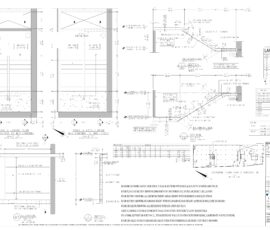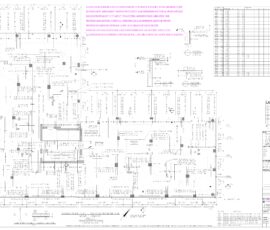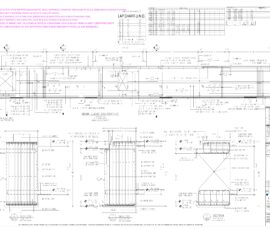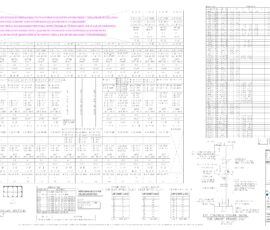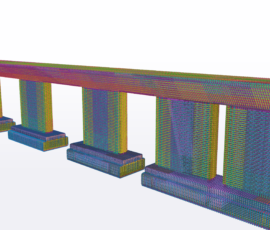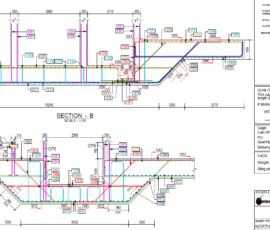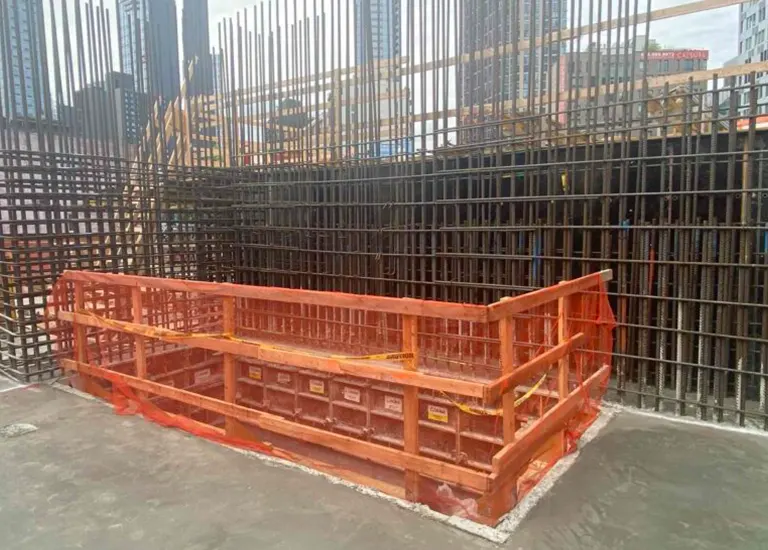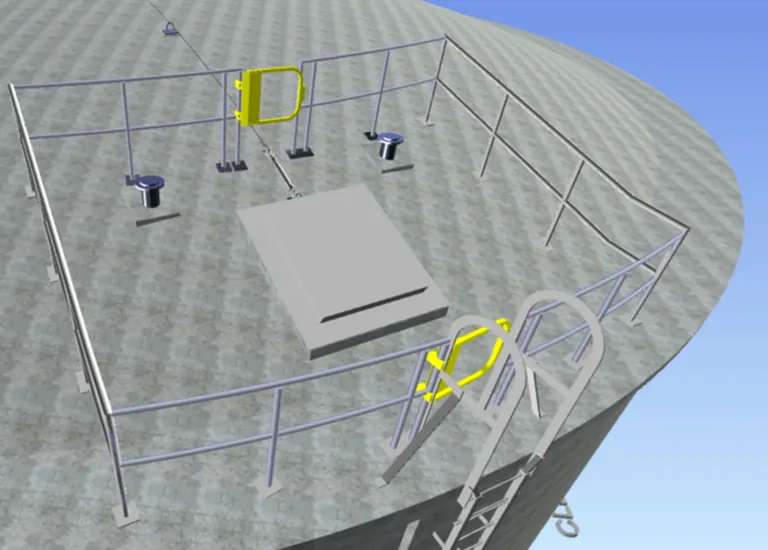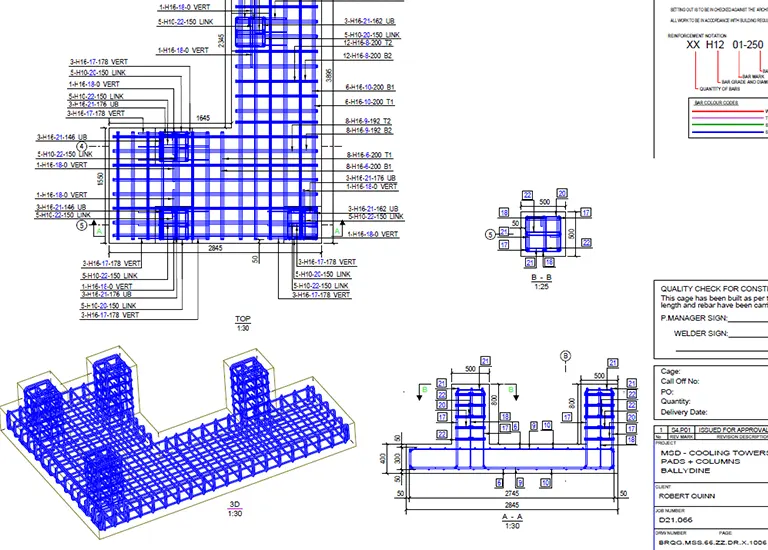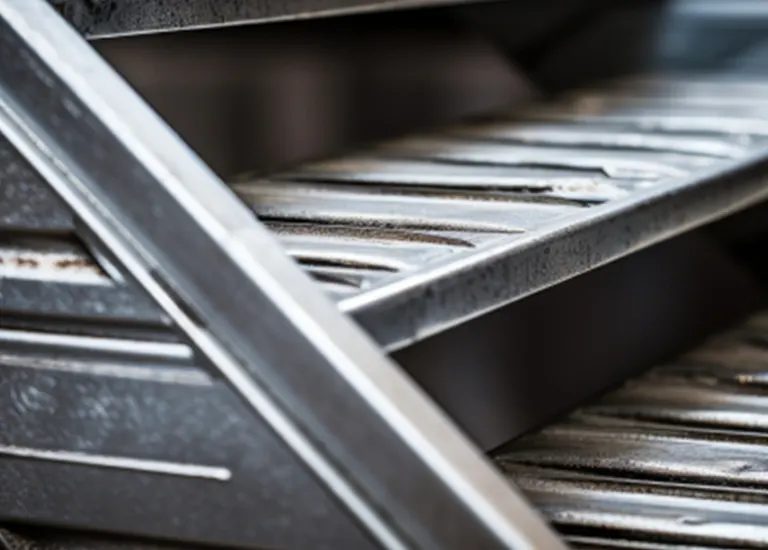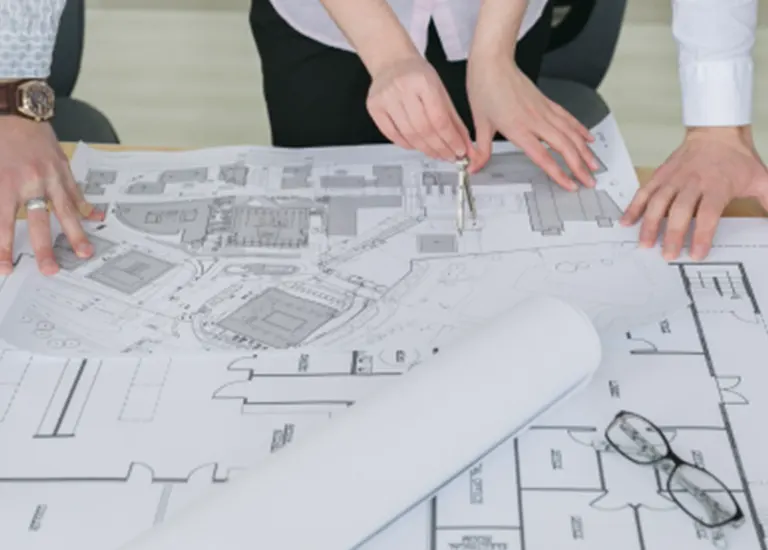- Detailing constructible link from virtual to the real world!
Close
As Built Drawings
Strand Consulting Corporation provides reliable, innovative, and cost-effective shop drawing services and 3D BIM modeling for rebar, steel, and precast.
As Built Drawings
An as-built drawing is defined as a drawing created and submitted by a contractor after completing the project. Due to some specific inevitable issues arising during the construction process, the contractor brings necessary changes to the original drawings. As-built drawings are drawings that show all the minor and major modifications made by the contractor to the original drawing to provide an exact rendering of the project. The preparation and use of as-built drawings come into play after the initial phase of the project. An as-built drawing shows all the variations in shape, dimensions, locations, materials, and specifications from the original drawing. These drawings can be saved as a future reference to study the changes that emerge throughout the construction process.
What is Tekla BIM?
Tekla BIM is a comprehensive Building Information Modeling (BIM) software. solution that empowers architects, engineers, contractors, and other stakeholders to work collaboratively on a shared digital platform. It brings together the disciplines of design, analysis, detailing, and project management, creating a unified ecosystem that enhances decision-making and project outcomes.
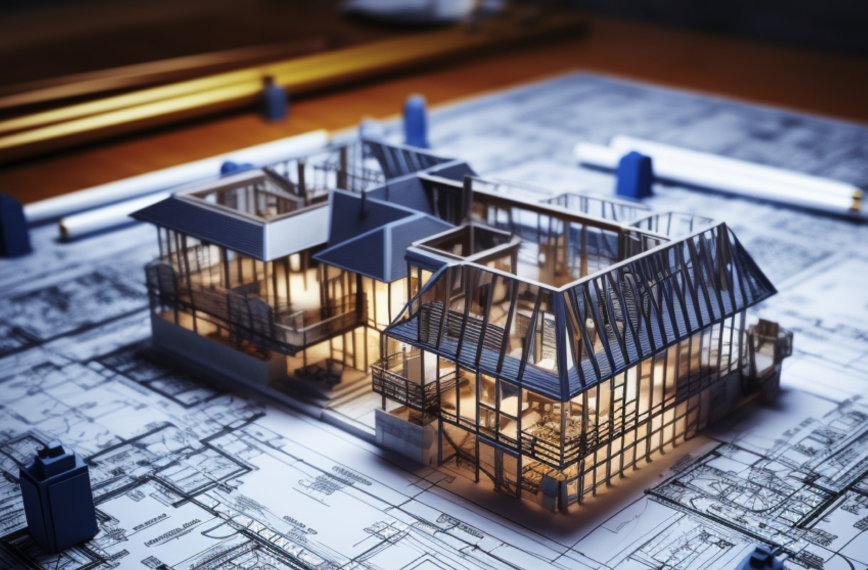
What are As-Built Drawings?
An as-built drawing is defined as a drawing created and submitted by a contractor after completing the project. Due to some specific inevitable issues arising during the construction process, the contractor brings necessary changes to the original drawings. As-built drawings are drawings that show all the minor and major modifications made by the contractor to the original drawing to provide an exact rendering of the project. The preparation and use of as-built drawings come into play after the initial phase of the project. An as-built drawing shows all the variations in shape, dimensions, locations, materials, and specifications from the original drawing. These drawings can be saved as a future reference to study the changes that emerge throughout the construction process.
Importance of as-built drawings?
- As-built drawings provide precise details about the changes performed at any interim stage of the project.
- It gives the details of all installation to the owners and clients to help them with any future modifications of the structure.
- It is an essential document to help the users or buyers to conduct future modifications.
Benefits of Document Management Solutions for Construction
1. As-built drawings provide precise details about the changes performed at any interim stage of the project. It facilitates easy visualization of the upcoming steps, notice complications, and early solving of issues.
2. As-built drawings provide details of installations to the owners and clients to help them with any future modifications of the structure.
3. As-built drawings are valuable documents that provide future buyers with a clear idea of what is sold and purchased. It also forms a foundation to conduct future modifications.
Features of As-Built Drawings
Tekla BIM is a comprehensive Building Information Modeling (BIM) software. solution that empowers architects, engineers, contractors, and other stakeholders to work collaboratively on a shared digital platform. It brings together the disciplines of design, analysis, detailing, and project management, creating a unified ecosystem that enhances decision-making and project outcomes.
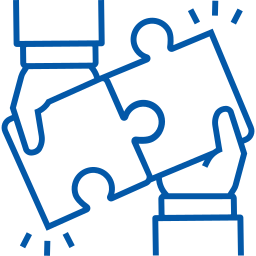
Structural Reinforcement Design
Our skilled engineers collaborate with your team to understand project specifications and design optimal rebar arrangements for maximum structural integrity. We ensure that every rebar is accurately placed to enhance load-bearing capacity and overall safety.
CAD Drafting and 3D Modeling
We utilize cutting-edge Computer-Aided Design (CAD) software to create detailed drawings and 3D models that provide a clear visual representation of rebar placement within the context of the entire structure. This aids in minimizing conflicts and ensuring a smooth construction process.

Quantity Estimation
Accurate estimation of rebar quantities is essential for budgeting and procurement. We provide detailed quantity takeoffs and Bills of Materials (BOM) to assist you in planning and managing resources effectively.
BOM Generation
Accurate estimation of rebar quantities is essential for budgeting and procurement. We provide detailed quantity takeoffs and Bills of Materials (BOM) to assist you in planning and managing resources effectively.

Shop Drawings Preparation
Our team generates comprehensive shop drawings that include precise rebar dimensions, spacing, bends, and connections. These drawings serve as a guide for construction teams, facilitating efficient implementation on-site.

Rebar Schedule and Fabrication Drawings
To streamline the rebar fabrication process, we create detailed rebar schedules and fabrication drawings. This ensures that the fabricated rebar elements align perfectly with the design intent.
Why Choose Us?

Expertise
Our team comprises Tekla experts who understand the software’s intricacies, ensuring that your projects are executed flawlessly.

Tailored Solutions
We adapt Tekla BIM to your project’s specific needs, delivering solutions that align with your vision and goals.

Innovation
Our commitment to staying updated with the latest Tekla advancements guarantees that you benefit from cutting-edge technology.

Seamless Integration
We seamlessly integrate Tekla BIM into your workflow, enhancing collaboration and efficiency.

Results-Driven
Count on us for consistent, high-quality results that meet your expectations and contribute to project success.
Our Project Managers are available with various communication abilities to suit your needs and preferences, Email, Phone, MS Teams, Skype.
Explore More Services
Strand Consulting Corporation provides reliable, innovative, and cost-effective shop drawing services and 3D BIM modeling for rebar, steel, and precast.

Strand Consulting Corporation is a Rebar Detailing, BIM modeling, 2D Detailing, Precast & Steel Detailing services company.
Follow Us
Our Services
Strand Consulting Corporation. All Rights Reserved.
