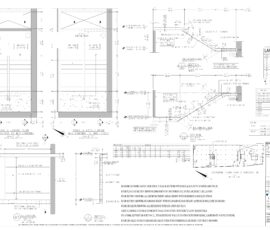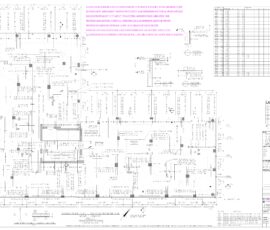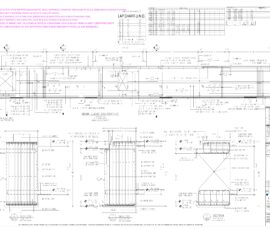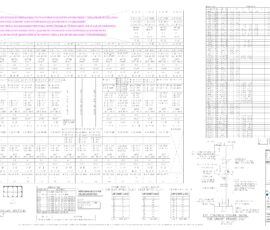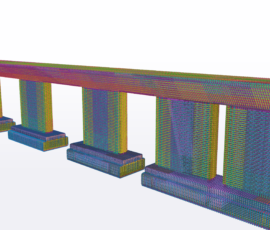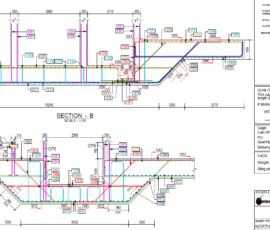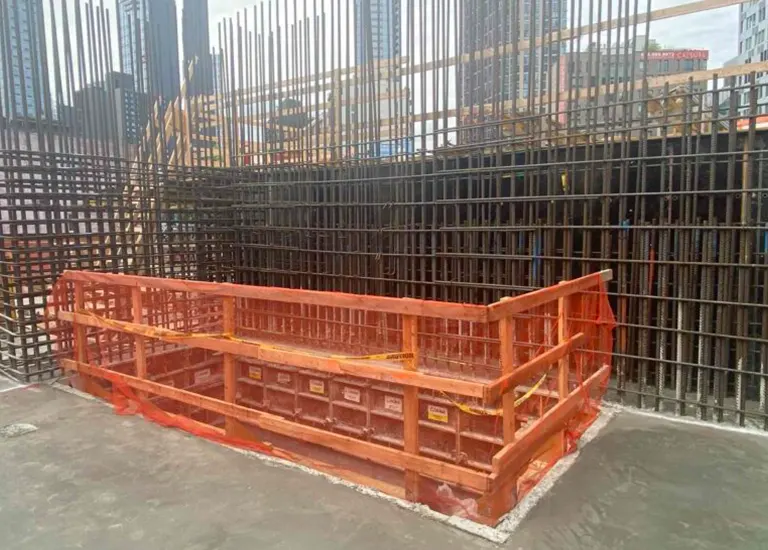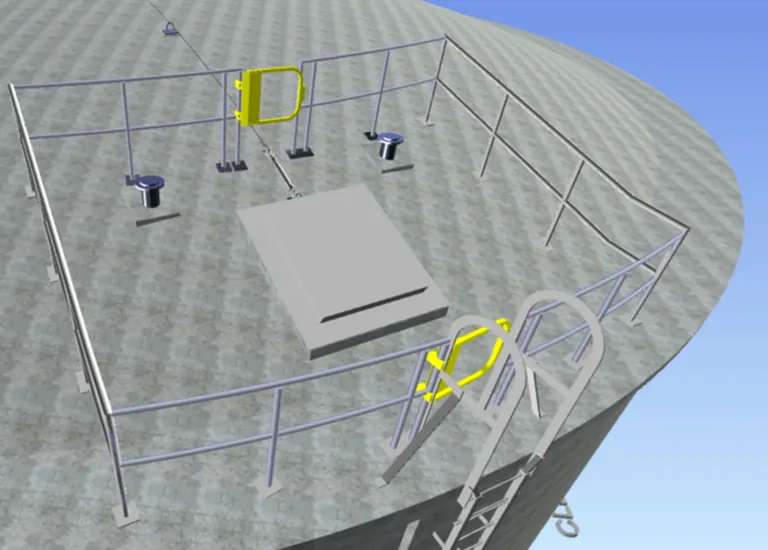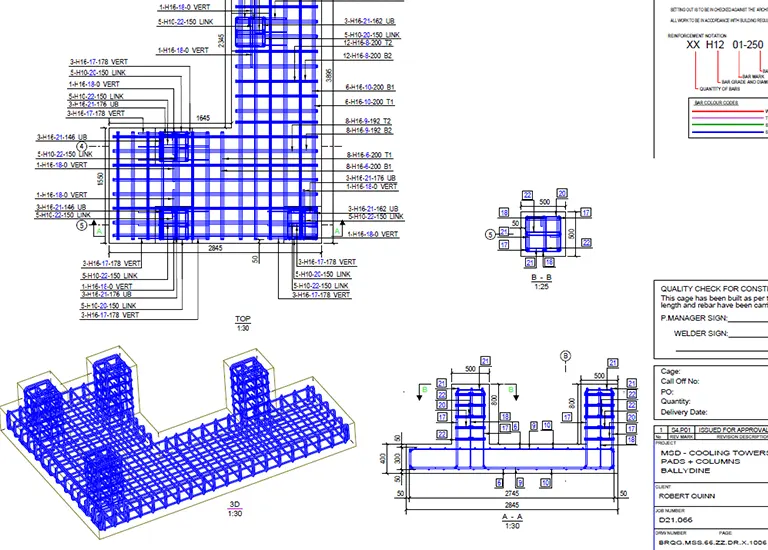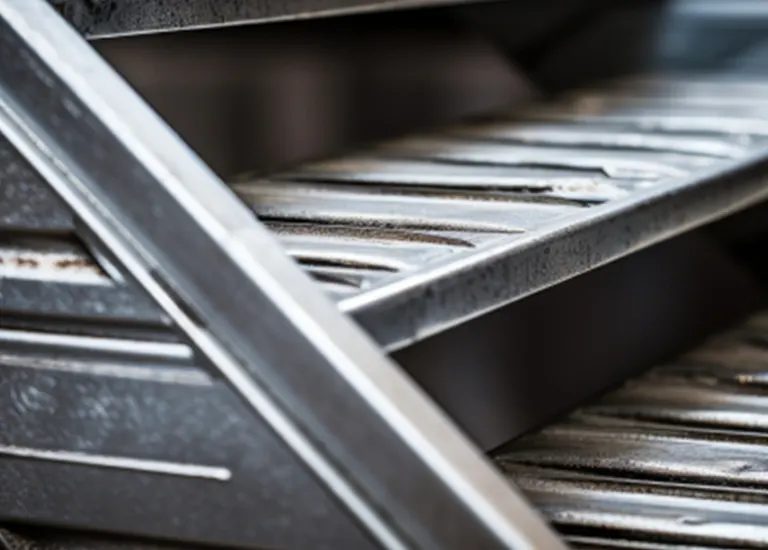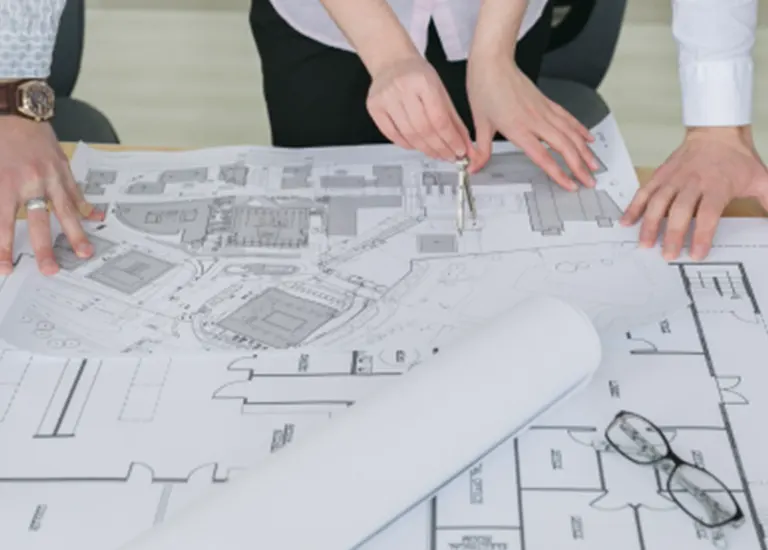- Detailing constructible link from virtual to the real world!
Close
Dimensional Drawing
Strand Consulting Corporation provides reliable, innovative, and cost-effective shop drawing services and 3D BIM modeling for rebar, steel, and precast.
What is Dimensional Drawing?
General arrangement drawings (GA’s) present the overall composition of an object such as a building.
Depending on the complexity of the building, this is likely to require a number of different projections, such as plans, sections , and elevations, and may be spread across several different drawings. They may be referred to as ‘location drawings’ as they show the location of various components and assemblies within the overall design, it has showing coordinate point for all structural elements like slab, beam, column, shear wall and stair case. It has showing location of opening with size and reference distance from grid line or column/shear wall/concrete wall or slab edge. It has showing curve of slab edge, radius General arrangement drawings are likely to be prepared at each stage of development of a building design, showing the overall relationship between the main elements and key dimensions. The level of detail will increase as the project progresses and they may need to be supplemented by more detailed drawings, showing specific elements and assemblies. On very simple projects these may be included on the general arrangement drawings themselves, but generally, separate drawings will be required. General arrangement drawings may include references to additional information, such as specifications and detail drawings, however they should not duplicate information included elsewhere as this can become contradictory and may cause confusion. They may also include notation and symbols. It is important that these are consistent with industry standards so that their precise meaning is clear and can be understood. The scale at which drawings are prepared should reflect the level of detail of the information they are required to convey. Different line thicknesses can be used to provide greater clarity for certain elements. They may be drawn to scale by hand, or prepared using Computer Aided Design (CAD) software. However, increasingly, building information modelling (BIM) is being used to create 3 dimensional representations of buildings and their components.
What is Tekla BIM?
Tekla BIM is a comprehensive Building Information Modeling (BIM) software. solution that empowers architects, engineers, contractors, and other stakeholders to work collaboratively on a shared digital platform. It brings together the disciplines of design, analysis, detailing, and project management, creating a unified ecosystem that enhances decision-making and project outcomes.
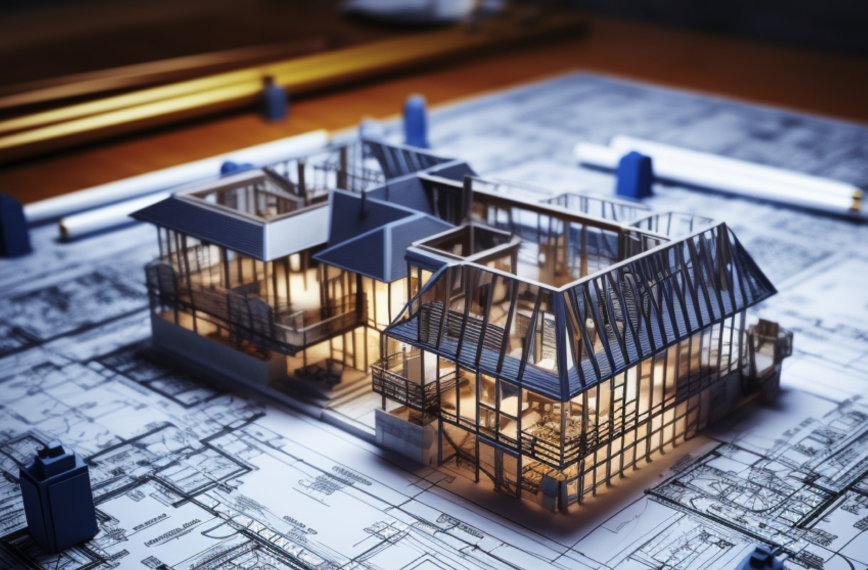
General Arrangement Drawing
General Drawing is mostly used in the construction industry to show the scaled view of an object such as a building, slab plan, stair case layout etc. The purpose of creating a GA drawing is to present the overall composition of the product through different plans, sections, and elevations. Depending on the complexity of such projects, the design information seems to spread across several different drawings. Since engineers use such drawings to represent and locate various parts and showing coordinates of element with place it on field accurately. General arrangement drawings are also known as Location Drawings.
Shop Drawings
General Arrangement drawings show various components of the product through different projections, elevations, and plans. On the other hand, shop drawings help you understand how the involved components will be placing of reinforcement, bar bending schedule and installation. It is prepared by contractors, subcontractors, suppliers, manufacturers, and fabricators. These stakeholders receive design intent drawings and design specifications from the designers. With the shared information, shop drawings are developed to show the correct rebar drawings, fabrication, assembly, and product installation.
Our Dimensional Drawing Services Include
Tekla BIM is a comprehensive Building Information Modeling (BIM) software. solution that empowers architects, engineers, contractors, and other stakeholders to work collaboratively on a shared digital platform. It brings together the disciplines of design, analysis, detailing, and project management, creating a unified ecosystem that enhances decision-making and project outcomes.
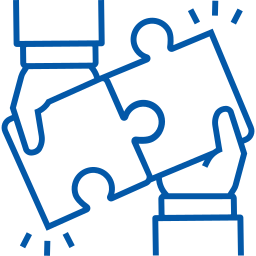
Structural Reinforcement Design
Our skilled engineers collaborate with your team to understand project specifications and design optimal rebar arrangements for maximum structural integrity. We ensure that every rebar is accurately placed to enhance load-bearing capacity and overall safety.
CAD Drafting and 3D Modeling
We utilize cutting-edge Computer-Aided Design (CAD) software to create detailed drawings and 3D models that provide a clear visual representation of rebar placement within the context of the entire structure. This aids in minimizing conflicts and ensuring a smooth construction process.

Quantity Estimation
Accurate estimation of rebar quantities is essential for budgeting and procurement. We provide detailed quantity takeoffs and Bills of Materials (BOM) to assist you in planning and managing resources effectively.
BOM Generation
Accurate estimation of rebar quantities is essential for budgeting and procurement. We provide detailed quantity takeoffs and Bills of Materials (BOM) to assist you in planning and managing resources effectively.

Shop Drawings Preparation
Our team generates comprehensive shop drawings that include precise rebar dimensions, spacing, bends, and connections. These drawings serve as a guide for construction teams, facilitating efficient implementation on-site.
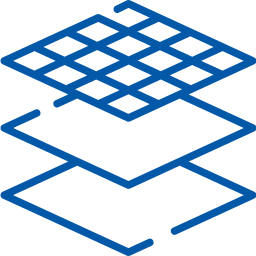
Rebar Schedule and Fabrication Drawings
To streamline the rebar fabrication process, we create detailed rebar schedules and fabrication drawings. This ensures that the fabricated rebar elements align perfectly with the design intent.
Why Choose Us?
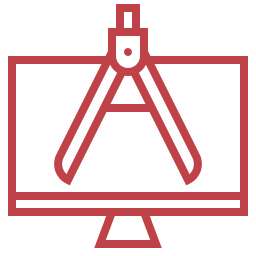
Expertise
Our team comprises Tekla experts who understand the software’s intricacies, ensuring that your projects are executed flawlessly.
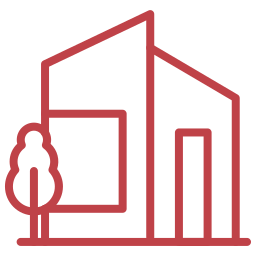
Tailored Solutions
We adapt Tekla BIM to your project’s specific needs, delivering solutions that align with your vision and goals.
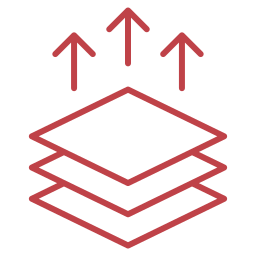
Innovation
Our commitment to staying updated with the latest Tekla advancements guarantees that you benefit from cutting-edge technology.
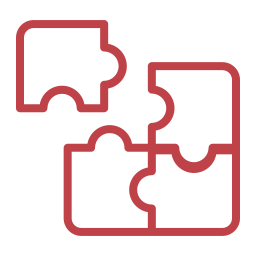
Seamless Integration
We seamlessly integrate Tekla BIM into your workflow, enhancing collaboration and efficiency.

Results-Driven
Count on us for consistent, high-quality results that meet your expectations and contribute to project success.
Our Project Managers are available with various communication abilities to suit your needs and preferences, Email, Phone, MS Teams, Skype.
Explore More Services
Strand Consulting Corporation provides reliable, innovative, and cost-effective shop drawing services and 3D BIM modeling for rebar, steel, and precast.

Strand Consulting Corporation is a Rebar Detailing, BIM modeling, 2D Detailing, Precast & Steel Detailing services company.
Follow Us
Our Services
Strand Consulting Corporation. All Rights Reserved.
