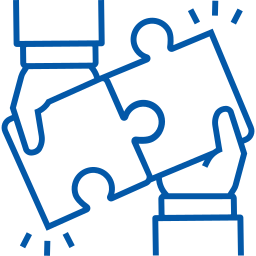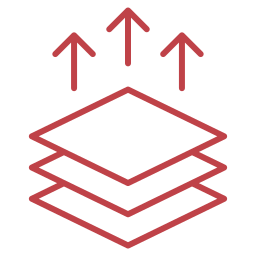We believe in achieving nothing short of excellence. Our exemplary track record has helped us being a preferred solution provider in the Precast Detailing Industry, serving contractors, Precast Manufacturers and structural engineers across the globe.
Our Precast Engineers, work round the clock to ensure seamless communication with all our clients. More importantly, we have teams
that visit our clients on a regular basis to address their project needs and update their skills.
It’s not just the accuracy of our projects that has made us popular amongst our clients; it’s also our ethical and transparent way of functioning too. We have made big strides in this industry in a short time and have succeeded in finishing every type of detailing job with
our knowledge, skill, experience, and talent.








