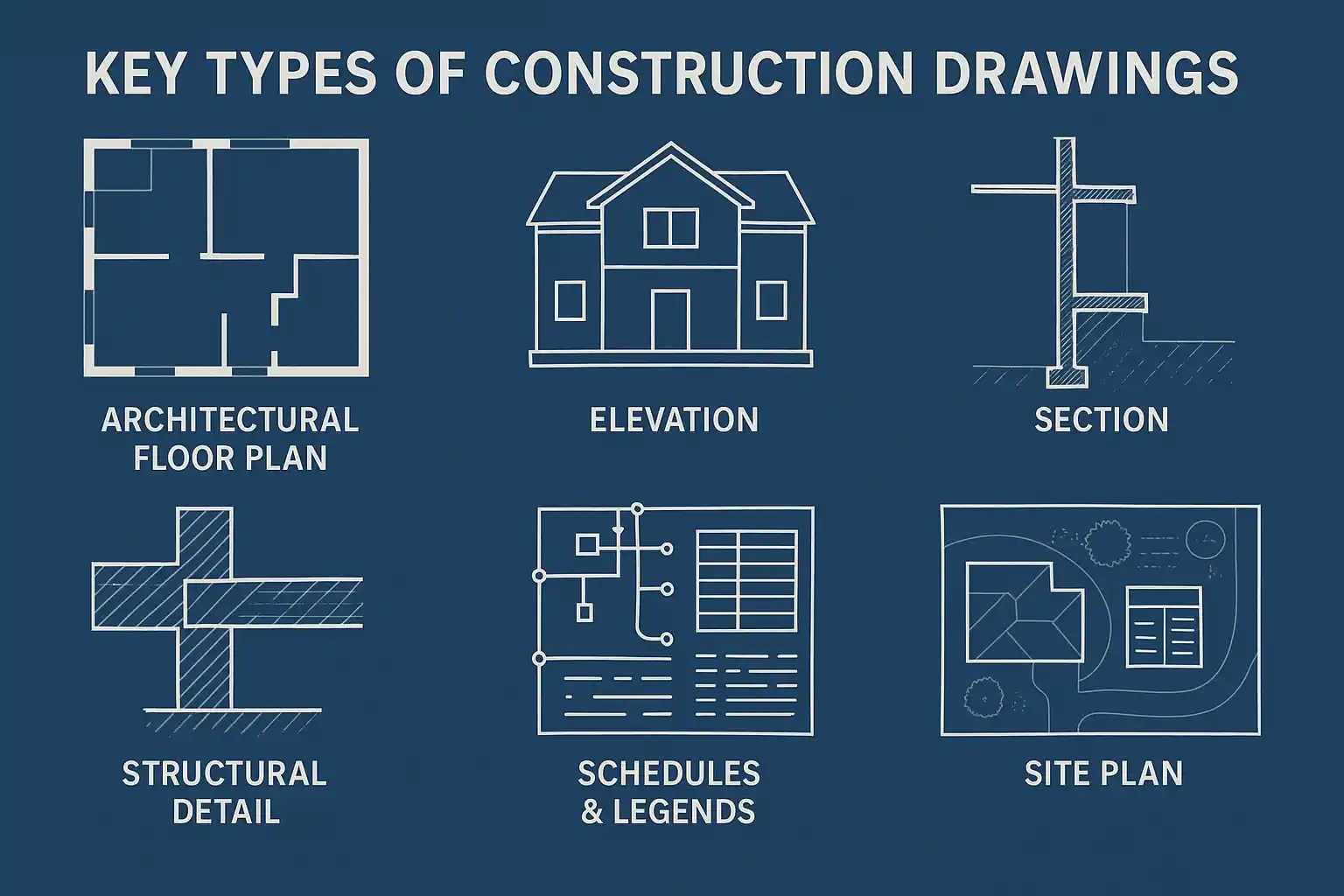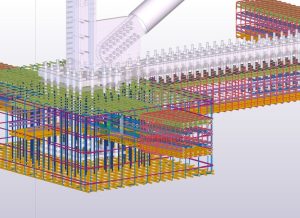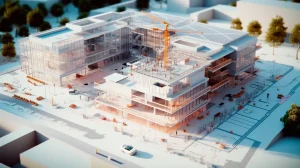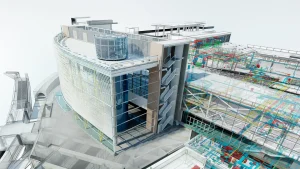Architecture and construction depend on building drawings to communicate the key aspects, including the design, materials, and steps needed, of any building project. They provide the details needed for contractors, engineer,s and such to move from an idea to the completed stage of construction. Because modern projects are complicated, all those involved use these drawings to understand each other.
For many years, architects and draftsmen would use line drawings of buildings to demonstrate how the building would look. Currently, with the help of sophisticated software and recent building references, it is possible to create clearer and richer drawings. Every detail about walls, pipes, electrical lines, and materials is addressed and included by these drawings before construction begins.
In this blog, we will look at the most common drawings in construction and architecture, their function, and how they are crucial for successful construction.
What Are Architectural Drawings?
Architectural drawings display in detail how a building is designed and built. They help show sizes, the materials needed, and the process for assembling the structure. Essentially, they form the basis of all architectural projects, letting architects, builders, and engineers communicate their intentions, and align seamlessly with our architectural BIM services.
A floor plan shows how all the parts of a building are arranged, elevations show how it looks from its edges, sections display cross-sections, and detailed views highlight small details. In particular, an architectural drawing of a house will display the rooms, the walls, the locations of doors and windows, and how utilities are arranged. Because of these points, the construction process strictly follows the intended design.

Major Types of Drawings in Building Construction
There are different types of drawings in construction and every type has its own purpose. Here are the major categories that support the structure of building construction drawings:
1. Planning Drawings
These construction documentation drawings are the earliest documents created as a construction project starts. To obtain approval, original planning drawings are submitted to the local authorities that cover the layout of the site, zoning rules, how the building shapes will appear, and basic room arrangements. They help ensure the permission needed for construction work is obtained.
2. Presentation Drawings
To explain the building design to clients and investors, architects might draw 3D views, renderings, and conceptual sketches. They are designed to be attractive and clarify the project to non-technical people involved.
3. Working or Construction Drawings
The work designs are used at the construction site for guidance. They cover the specific measurements, the required materials, annotations, and also the instructions for different parts of the build. A construction project relies on such a design for support.
4. Technical Drawings
Such documentation consists of technical drawings examples explaining the specifications for structural, HVAC, plumbing, and electrical systems. Generally, engineers produce them and coordinate them with the architecture on paper drawings.
All kinds of drawings join forces to provide a complete picture for building the project.
Architectural Drawing Types: A Deeper Look
Knowing the types of architectural drawings ensures all construction activities are done correctly and according to plans. Every kind of diagram adds another perspective or level of detail to the overall idea of the project.
- Floor Plans: They represent a cut through the building that is placed about 3–4 feet above the floor horizontally. They picture how rooms are shaped, how furniture is arranged, and what the main structures are.
- Elevations: External views of a building’s facades, indicating height, finishes, and design features.
- Architectural Section: This is a vertical cut through the building, illustrating the relationship between different floors, ceiling heights, and construction layers.
- Site Plans: The location of the building in relation to its surroundings, such as landscaping, nearby roads, and utilities.
- Reflected Ceiling Plans: Show all the ceiling components, including lighting, systems for heating and cooling, and sprinkler systems.
- Roof and Staircase Plans: Make roof and staircase plans that show how the roof and stair layout work together in the building.
These building drawings offer a detailed look at the architectural intent, providing critical information that ensures every component is constructed correctly. From simple line drawings of buildings to highly detailed BIM outputs, each type has a specific role in project success.

Specialized Drawing Types in Architecture and Engineering
Besides the basic plans and sections, modern construction demands several specialized types of drawings to address specific details and systems within a building.
1. Line Drawings of Buildings
These simplified illustrations are used during the early design stages or for conceptual presentations. They are effective for showcasing form, proportions, and spatial relationships without excessive detail.
2. Detail Drawing for Construction
These drawings zoom in on specific elements, such as wall sections, door/window assemblies, or junctions, showing how components are assembled. A typical detail drawing for construction might include materials, fasteners, and installation methods.
3. Assembly or Installation Drawings
Used heavily in prefabrication and modular projects, these guide the on-site assembly of components. These are a form of technical drawing example used by engineers and contractors.
4. Type Architectural Drawings
These refer to standardized or typical designs that are reused across multiple projects. They save time and ensure uniform quality in repetitive construction models.
Each of these building construction drawings complements core architectural plans, enhancing clarity and precision across design and construction teams.
Modern Tools and Software for Building Drawings
The evolution of digital tools has revolutionized the way building drawings are created and managed. Architects and engineers now rely on software like AutoCAD, Revit, ArchiCAD, and SketchUp to produce highly accurate, editable, and shareable documents.
With modern building drawing references, professionals can work in 3D environments using Building Information Modeling (BIM). BIM not only generates visual architecture design drawings, but also embeds data like materials, performance specs, and lifecycle costs. This digital approach facilitates better coordination between architects, structural engineers, and MEP teams.
Conclusion
Selecting the appropriate types of drawings is essential for a smooth and successful construction process. From the earliest planning drawings to the final detail drawing for construction, each drawing type plays a specific role in translating design into reality.
For example, architectural diagrams help shape early design discussions, while technical drawing examples and work drawings ensure that the vision is executed correctly on-site. Similarly, line drawings of buildings can provide clarity during concept development, and architectural sections reveal vital information about structural integration.





