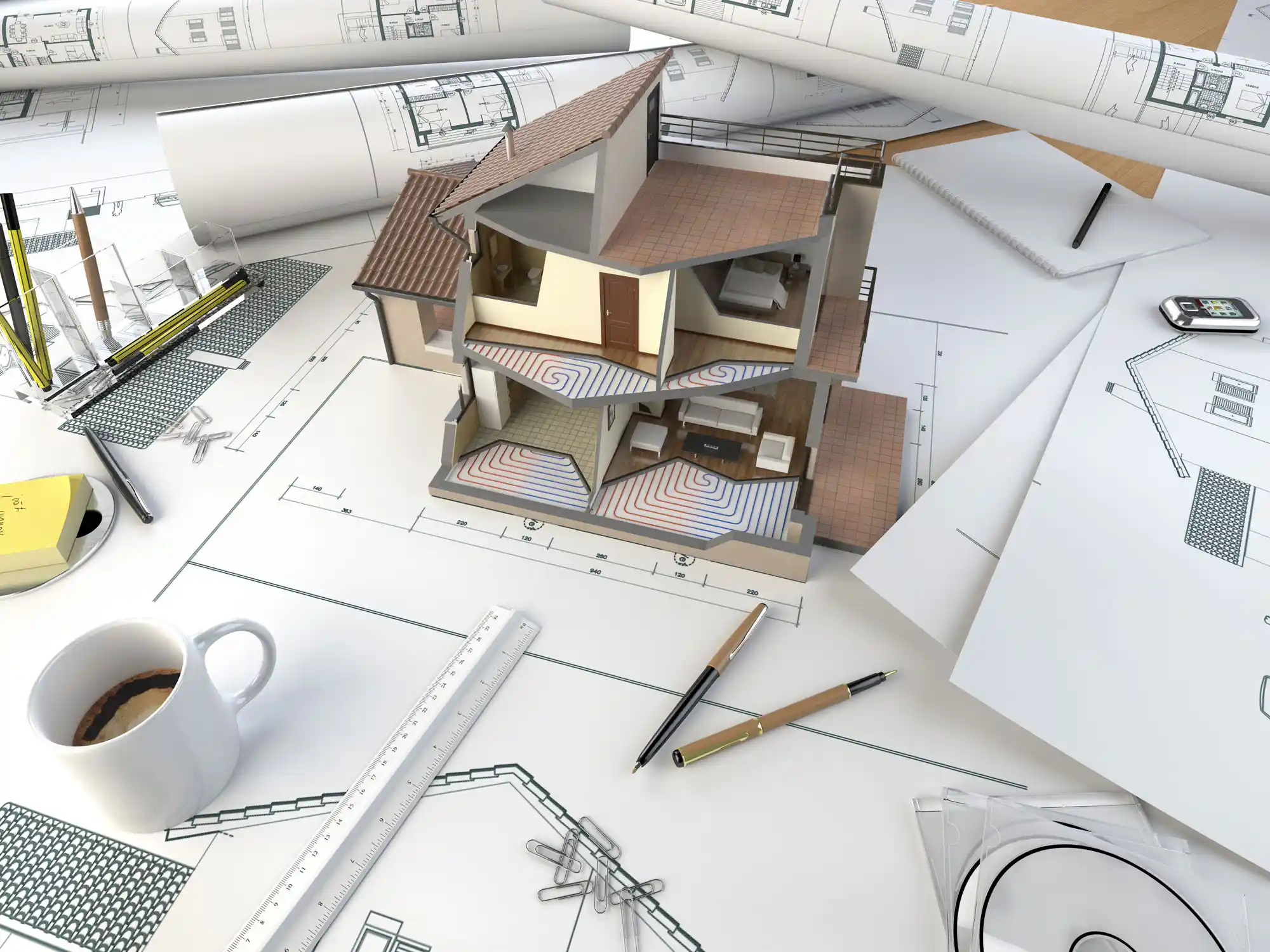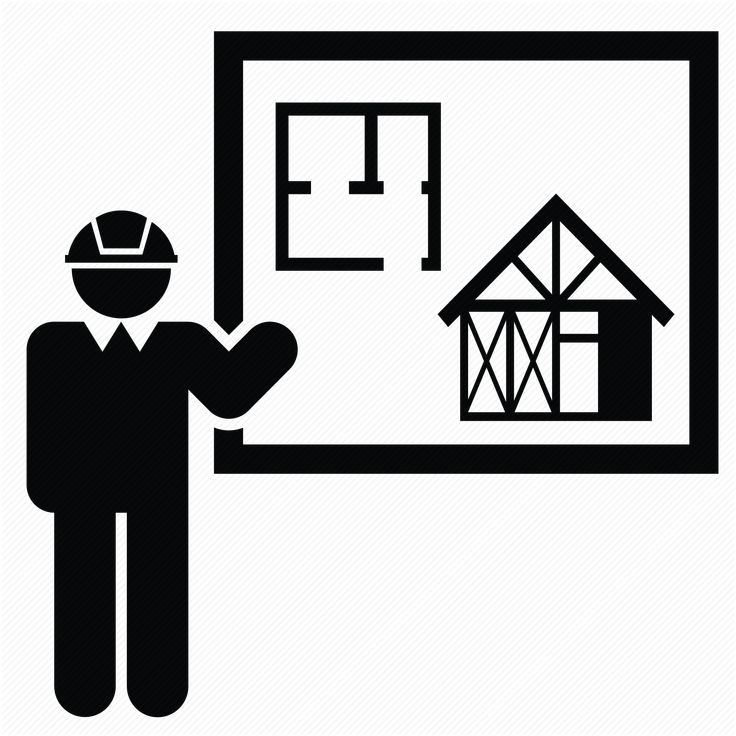- Detailing constructible link from virtual to the real world!
As the Garden State, New Jersey is famous for its culture, new ideas, and interesting architecture. You’ll find Princeton’s historic beauty, the impressive urban skyline in Jersey City, and iconic places like the George Washington Bridge and Liberty State Park in New Jersey. New Jersey’s closeness to New York City, dynamic industry, and improving infrastructure are continuing to draw ambitious building and construction projects from all sectors.
Our BIM modeling and architectural BIM services at Strand Co. are up to date to support this movement. Our team offers smart 3D drawings, detailed construction plans, and collaborative designs to ensure your project is completed as you envisioned, correctly, efficiently, and in compliance.
BIM stands for Building Information Modeling and is a new process that greatly improves the way buildings and infrastructure are designed, constructed, and looked after. Traditional 2D design differs from BIM modeling since it produces smart 3D models with both physical and functional data within each tool. Thanks to cloud computing, people in construction can share insights and make informed plans during every stage of the project.
We offer a full suite of BIM modeling and architectural BIM services designed to support developers, architects, engineers, and contractors across the Garden State.
With our Architectural BIM services, your building project can succeed as we change simple sketches into models that support every design and construction step.
When creating commercial, residential, or institutional facilities in New Jersey, our architectural BIM helps you with precision, understanding, and ease.

Trust Strand Co., New Jersey’s expert in BIM services, architectural modeling, and advanced 3D BIM services. If you are exploring a new commercial build, handling a hard renovation, or want teams to work smoothly together, our experienced architects are available to support you from the beginning to the end.
Ensure that old ways of working don’t stop your project from moving forward. Learn how working with our persentation modeling experts can make your dream happen, with the promised timing, cost, and wow effect.

Integrate FM data into BIM models (known as 6D BIM) to support smart building systems and IoT integration.

Enable preventative maintenance planning using as-built models.

Simplify renovations and retrofits with detailed, navigable digital twins.

Improve energy modeling and performance tracking, helping meet Local Law 97 targets and ESG commitments.
Discover our full range of digital solutions, from advanced CAD tools to comprehensive project management services, tailored to optimize your infrastructure projects.
Nowadays, accuracy matters a lot in architecture, and this is what our BIM modelers excel at. Each model we build includes important information on material types, amounts used, cost, performance, and the whole life cycle for every component. As a result, not only can designers and builders decide confidently, but facility managers can too. With our BIM architecture service, you can visualize your project as well as accurately estimate costs, calculate material needs, and develop your schedule. No matter if you are developing a hospital in Newark or a technology park in Hoboken, our BIM modeling gives you the confidence to deliver on time.
Time equals construction money, especially. Integrating our BIM modeling service, we add architectural, structural, and MEP portions to a single model. As a result, activities are better bim coordinated, less communication is required between stakeholders, and your project is finished on time. By using BIM modeling services, Strand Co helps all the teams be on the same page and increase their productivity.
A major benefit of our 3D BIM modeling is that we can detect interferences before they happen. During the design and pre-construction periods, our system analyzes possible clashes between all the building systems, such as structural, mechanical, electrical, and plumbing. This helps us find and resolve concerns in advance so that no problems appear during order or construction. By using our services, clients have reduced their change orders and rework because every duct, pipe, and cable matches its placement. Working out these virtual problems helps your real-world project move forward easily, allowing you to save time, budget, and keep your clients confident in you.
Everything our 3D BIM models show is exactly what you’ll get on the construction site. With our models, you and your clients can preview how the structure will look before it is built. Change your design, check for room positions, and notice finishes and lighting, all from the virtual model. Using Strand Co’s architectural BIM modeling lets you view and update your design, involve stakeholders more easily, and simplify making decisions. Showing them these detailed previews is very useful for earning investor trust, working with planners, and reaching an agreement with clients at every phase of the project.