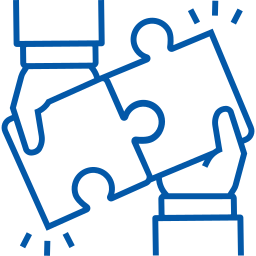- Detailing constructible link from virtual to the real world!
Size and number of reinforcing bars to be used and the cell space required to accommodate them.
Cover requirements may come into play when reinforcement is placed in the cells off-center. Cover requirements could affect the unit selection, based on the desired bar placement, face shell thickness, and cell dimensions.
If double curtains of vertical reinforcement are used, it is preferable to use units of the same thickness to produce a symmetrical cross- section.




Tekla BIM excels in structural detailing and fabrication. It allows for precise detailing of steel, concrete, and other materials, streamlining the transition from design to construction.





Strand Consulting Corporation provides reliable, innovative, and cost-effective shop drawing services and 3D BIM modeling for rebar, steel, and precast.
A quality CMU masonry depends on accuracy, teamwork, and prior planning. The masonry model coordination services further make sure that all the details, 1` such as the CMU layouts, structural integration, and so on, are all reflected and perfectly synchronized to your project needs. With the aid of modern BIM technology and decades of experience in the field, we are able to fix conflicts even before we start the construction and save time and resources.
Masonry design disputes have the capacity to slow down projects and increase the costs. We offer masonry clash detection with advanced tools that recognize and resolve potential issues at the earliest stages of design work. This proactive nature will guarantee smooth construction operations, minimal on-site errors, and efficiency on the project.
CMU shop drawings, which illustrate correct dimensions, reinforcement, and installation instructions, support our coordination process. The drawings can serve as a clear guideline to the contractors and minimize ambiguity, and enhance productivity in the field.
Good coordination is not only a matter of masonry but of making sure that all trades are coordinated. We combine CMU masonry models with structural, mechanical, and architectural elements, we encourage smooth cooperation and reduce project delays.
Using the CMU bond beam detailing and structural element in synchronised models, we assist project managers to plan with certainty. CMU construction management is our client, and our services give them the right information to schedule, budget, and execute their projects on time and within their budgets.
Even the slightest mistakes in masonry construction may result in expensive postponements and rework. Our professional CMU drawing shop submits the accuracy, clarity, and compliance your projects require. These detailed drawings are industry-standard designed, hence the contractors, architects, and engineers are guided accordingly at any construction stage.
Our CMU shop drawings put stress on the exact dimensions, reinforcement locations, and CMU bond beam detail, thus without any misunderstanding. Providing accuracy-based paperwork, we assist crews in operating effectively and avoiding expensive errors in practice.
All drawings are prepared so as to comply with building codes, building safety, and building requirements. This is compliance-based to make sure your CMU masonry installations are in compliance with the regulatory and structural code, without having to delay the process unnecessarily.
The success of masonry projects lies in their proper management so as to deliver on time and on budget. Our professional CMU construction management services are meant to streamline the processes, reduce wastages in the form of delays, and streamline the allocation of resources. With industry experience with the help of the latest coordination tools, we guarantee the accuracy and efficiency of each phase of your CMU masonry project.
Take the stress out of construction planning and execution with Strand Co. Our expert team provides precision-driven solutions, from rebar estimating services to masonry model coordination, ensuring your project stays on time and within budget. Whether you’re managing a small build or a large-scale development, Strand Co delivers the accuracy, efficiency, and reliability you need to succeed.
Ready to streamline your next project? Contact Strand Co today for a free consultation and discover how our expertise can make a difference.