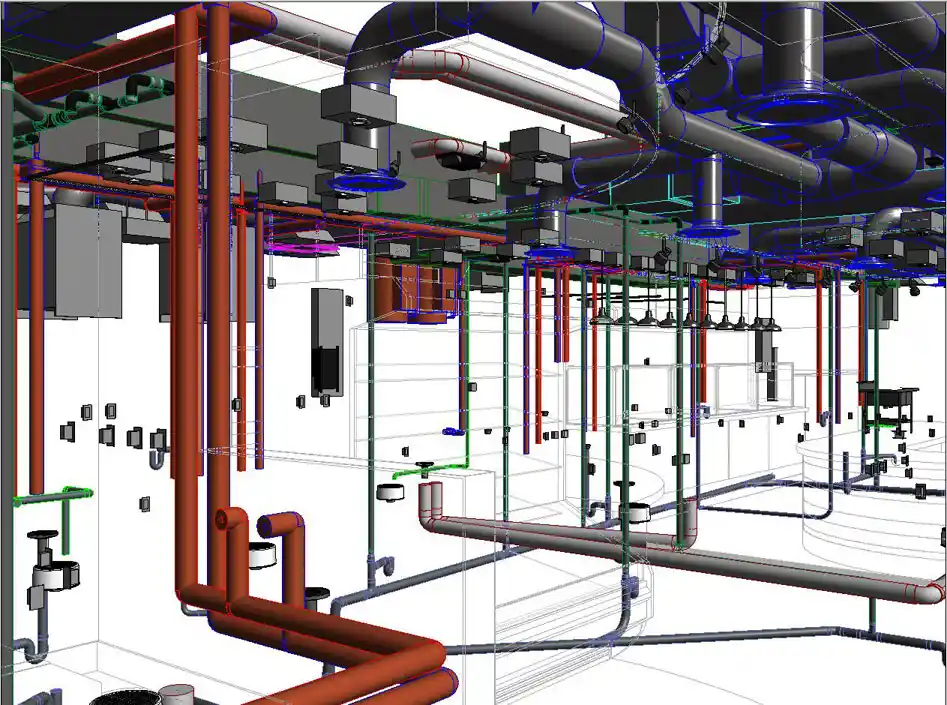- Detailing constructible link from virtual to the real world!
Strand Co delivers exceptional MEP BIM services, which optimize the process of developing building systems from initial design through combined work scheduling to final implementation. Our MEP design services allow you to attain reduced clashes combined with decreased rework to achieve faster project completion for all types of residential, commercial, and industrial projects in Long Island NY. We ensure precise execution of building systems from ductwork drawings to full MEP BIM models.
BIM services for mechanical, electrical plumbing (MEP) unite all system designs within one BIM and MEP platform framework. BIM enables all stakeholders to discover issues beforehand while enhancing spatial arrangements before executing construction projects without difficulties. The team applies Revit, AutoCAD MEP, and Navisworks software to produce MEP BIM models with coordinated and clash-free designs.
Strand Co delivers an extensive collection of MEP BIM services to improve the entire construction project lifecycle. Expert teams at our organization employ advanced BIM technology to generate better coordinated solutions that minimize costs. These are the main features that distinguish our MEP BIM modeling services:
Our organization brings accurate, detailed mechanical BIM services that help design better HVAC systems and boost energy efficiency while facilitating good coordination between all building components. Models under our supervision include everything from ductwork to piping as well as mechanical devices.
Our electrical modeling services create exact layouts through which builders can design electrical power distribution as well as lighting systems with fire alarm networks and data cabling structures. Our system creates a more efficient production process, which decreases installation mistakes while optimizing all phases for electrical MEP drawing development.
The plumbing BIM models from our company embody exact layouts for water supply systems and drainage. alongside sanitation needs. Construction costs decrease because stakeholders receive vital information, which allows them to prevent expensive construction rework.
Our team’s highly precise ductwork drawings help with direct installation at sites and pre-manufactured implementation. Engineers develop these models to remove superimpositions while establishing uniform duct arrangements between all mechanical systems.
Modern clash detection services at our facility analyze MEP along with electrical, plumbing, structural, and mechanical systems to align these components and prevent construction problems. BIM and MEP experts from the team eliminate execution problems prior to construction, which avoids resource wastage and time losses.
The 3D MEP BIM model creation from our company enables design validation and constructability review, and facility management capabilities. The intelligent models build better stakeholder communication networks that lasts throughout the complete project duration.
Utilizing site data, the company generates precise as-built BIM models of MEP services In Long Island NY. This service enables clients to conduct operations and maintenance activities along with future renovation planning.
We use parametric modeling to define system behavior under varying conditions, allowing dynamic simulations of HVAC loads, piping pressures, and energy consumption.
Our Mep design services cater to a wide range of sectors:

Partner with Strand Co for expertly delivered MEP BIM services that minimize risk, reduce cost, and drive construction efficiency. Whether you’re at the concept stage or deep into coordination, our team is ready to support your vision with detail-rich MEP drawings, coordinated MEP BIM models, and dedicated project support. Schedule a free consultation today and discover how our expertise in BIM and MEP can elevate your next build.

Foster real-time coordination among architects, engineers, and contractors for unified workflows.

Identify and resolve design conflicts early to avoid delays, rework, and budget overruns.

Deliver clear, detailed MEP plans for swift permit approvals and stakeholder sign-off.

Plan systems efficiently to maximize space use and streamline on-site installations.
Discover our full range of digital solutions, from advanced CAD tools to comprehensive project management services, tailored to optimize your infrastructure projects.
MEP BIM modeling is the process of creating a 3D digital representation of mechanical, electrical, and plumbing systems within a building. It allows for precise coordination, clash detection, and streamlined construction planning.
MEP BIM services enhance collaboration, reduce on-site conflicts, and improve installation accuracy. By identifying issues early through digital simulation, teams avoid costly rework and delays.
Popular tools include Autodesk Revit MEP, AutoCAD MEP, Navisworks, and BIM 360. These platforms support advanced modeling, MEP drawings, and clash detection for accurate project execution.
Clash-free MEP BIM models reduce construction errors, speed up approval processes, and lower labor costs. They ensure all systems work in harmony before installation begins.
You can request a custom quote by contacting us directly through our website. Share your project files or scope, and our experts will provide a tailored estimate for your MEP BIM services.