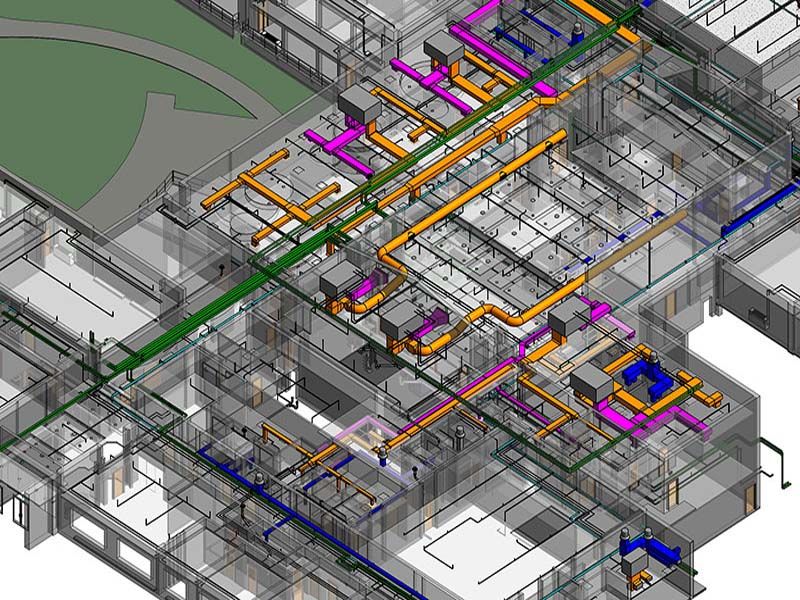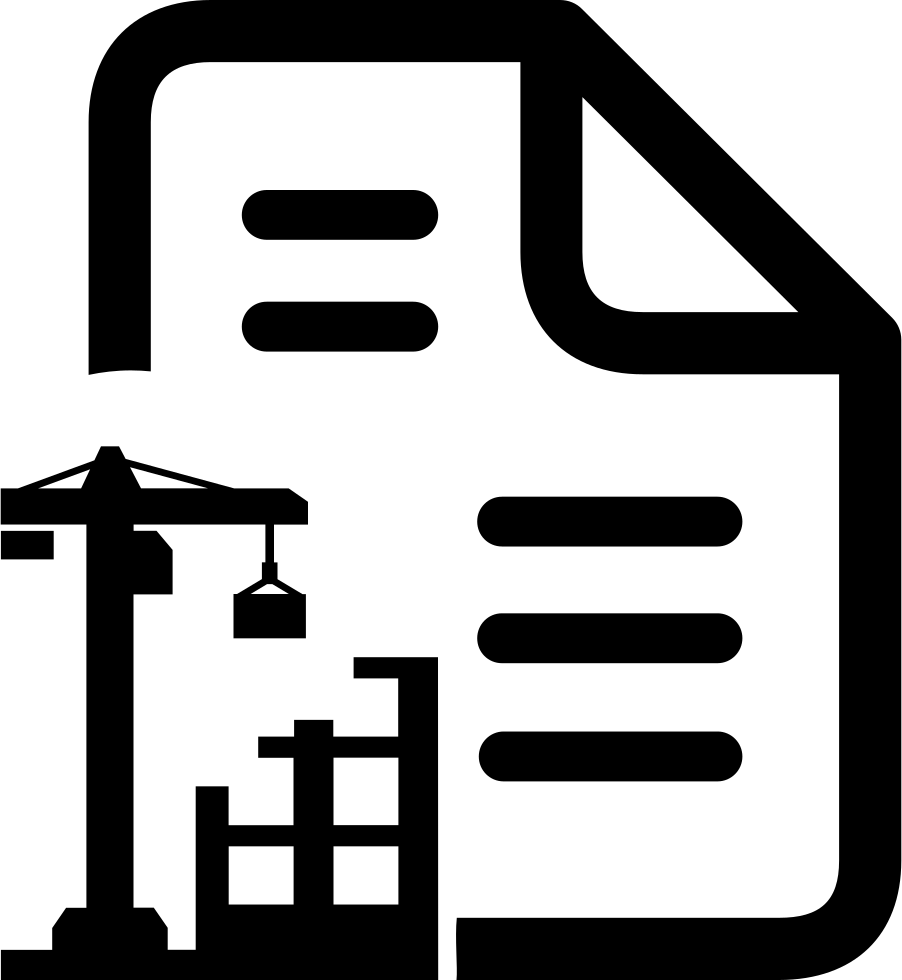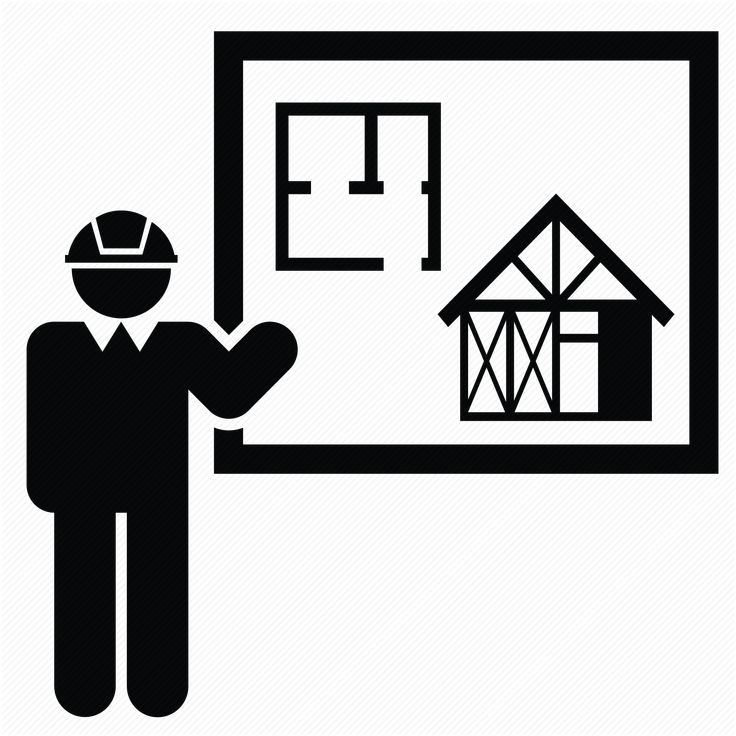- Detailing constructible link from virtual to the real world!
Strand Co specializes in quality and precision oriented MEP 3D modeling services that works around constructibility, efficiency and coordination ease. Our models facilitate collaboration between the mechanical, electrical and plumbing systems- eliminating errors, increasing efficiency and optimizing on the spatial design. Whether you have a residential complex or a huge commercial building planned, our team provides clean, clash free MEP models which make your vision come into reality.
MEP 3D modelling services refers to the development of intelligent three-dimensional models of all the mechanical, electrical as well as plumbing systems that make up a building. These are not just pictures; they would contain real-world data and specifications that would help in smarter planning, rigorous analysis as well as error-free execution.
By combining disciplines and bringing them into a single 3D environment, our solutions enable stakeholders to view system interactions, spot clashes, and schedule construction in the early design stage.
Strand Co offers the end-to-end MEP modeling solutions for every critical system in your building. Our service portfolio includes, but is not limited to, HVAC and electrical systems, fire protection, and plumbing, in order to be able to create coordinated, clash-free, and construction-ready models.
We provide full-scope MEP 3D modelling services throughout the construction life cycle:
Specific modeling of HVAC systems, along with ductworks, ventilation paths, placement of equipment, and shafts. We make sure that we meet the construction and performance requirements.
Full 3D representation of electrical systems, lighting layouts, wiring, conduits, panel boards, and risers. Our models promote efficient load distribution and maintenance planning.
Highly accurate plumbing layouts covering water supply, drainage, venting, and piping systems with real-world routing and slope data embedded in every model.
Design and modeling of fire suppression systems—sprinklers, alarms, pumps, and riser networks—to meet NFPA compliance while integrating seamlessly into the master model.
3D placement of mechanical and electrical equipment with accurate dimensions and access clearances to prevent on-site conflicts and ensure safe operation.
Integrated MEP 3D models for holistic building coordination, reducing clashes and streamlining on-site implementation through synchronized trade layouts.
At Strand Co, we follow a tried-and-tested process designed to ensure precision, efficiency, and client satisfaction throughout the lifecycle of your MEP project. Our MEP 3D modeling process is rooted in collaboration, accuracy, and proactive coordination with all stakeholders. Here’s how we deliver industry-leading results:
We begin by sitting down with your architects, engineers, or construction managers to understand the scope of work, timeline, and unique technical requirements of your project. This step ensures our 3D modeling aligns with your goals, budgets, and design expectations
We gather all necessary inputs such as architectural plans, structural drawings, shop drwaing, 2D MEP layouts, PDFs, sketches, and specifications. These serve as the foundation for building an accurate and coordinated MEP 3D model.
Using tools like Autodesk Revit, Navisworks, and AutoCAD MEP, our team creates a fully detailed, data-rich model that includes HVAC, electrical, plumbing, and fire protection systems. We ensure that all systems are geometrically accurate and spatially coordinated within the structural and architectural framework.
We run comprehensive clash detection using Navisworks and other tools to identify any interference between MEP systems and other building components. These clashes are resolved virtually before they become costly issues in the field, drastically reducing rework and changing orders during construction.
We collaborate with your team in review sessions to validate the model’s performance, constructability, and adherence to standards. Any feedback is immediately incorporated into the 3D model, ensuring that the final deliverable meets all expectations.
Once approved, we deliver a fully coordinated MEP BIM modeling, along with any required documentation such as schedules, quantities, and system data. The model is ready for construction, fabrication, and ongoing facility management.
We don’t stop at delivery. Our team remains available for future updates, technical support, or any modifications required during construction and commissioning. We’re committed to your project’s success even beyond modeling.
When accuracy, coordination, and constructibility matter—Strand Co is the partner you can trust. Our MEP 3D modeling services are tailored to help architects, engineers, general contractors, and developers visualize and resolve complex system layouts long before construction begins. From HVAC and electrical to plumbing and fire protection, we deliver intelligent, clash-free 3D models that make your projects run smoother, faster, and more cost-effectively.
Whether you’re developing a hospital, office tower, residential complex, or industrial facility, our experts are ready to help you reduce risk, eliminate rework, and streamline every stage of your building lifecycle.


Foster real-time coordination among architects, engineers, and contractors for unified workflows.

Identify and resolve design conflicts early to avoid delays, rework, and budget overruns.

Deliver clear, detailed MEP plans for swift permit approvals and stakeholder sign-off.

Plan systems efficiently to maximize space use and streamline on-site installations.
Discover our full range of digital solutions, from advanced CAD tools to comprehensive project management services, tailored to optimize your infrastructure projects.
It’s a process of creating 3D digital representations of mechanical, electrical, and plumbing systems for planning, coordination, and construction.
Yes, we coordinate our MEP models with architectural and structural disciplines to create a fully integrated BIM environment.