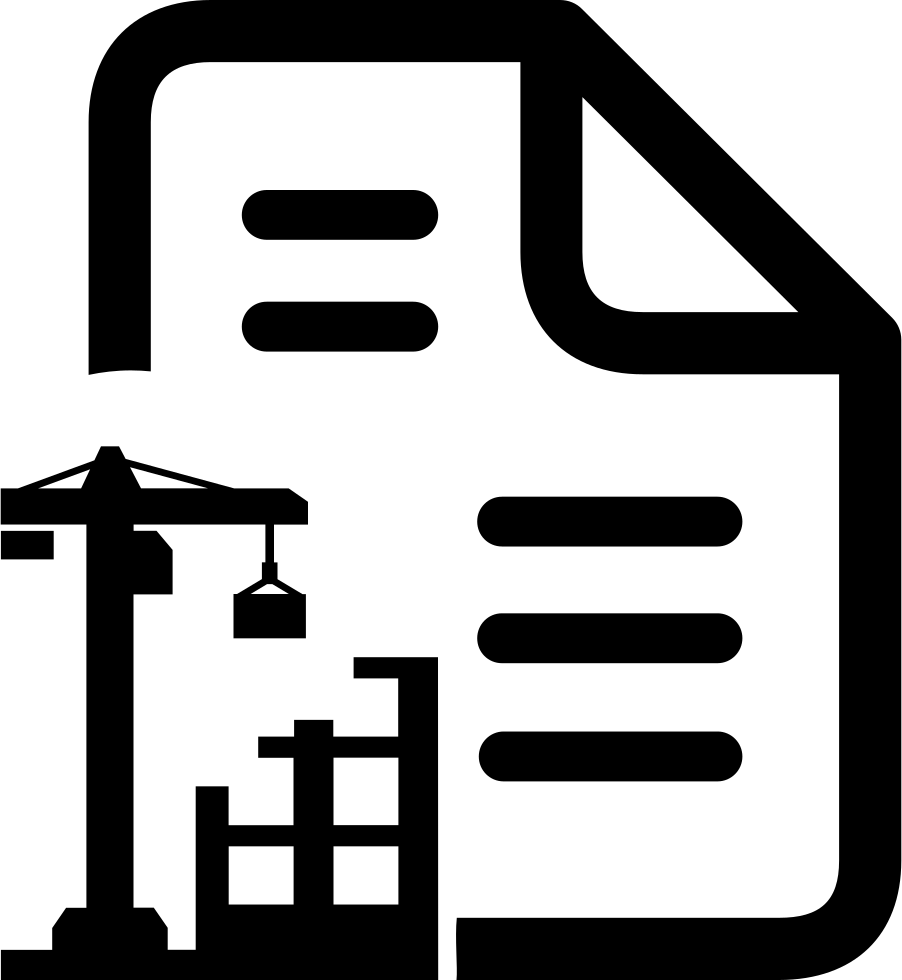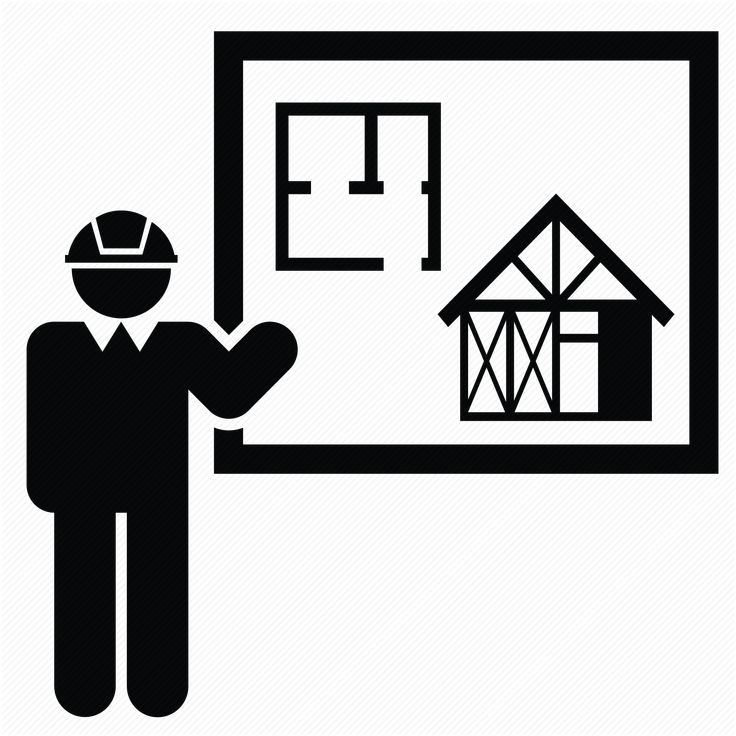- Detailing constructible link from virtual to the real world!
In Strand Co, we offer high-accuracy MEP shop drawing services that exclude vagueness, reduce rework, and effectively implement on-site. If you are building a commercial complex, hospital, or residential tower, we have detailed mechanical, electrical, and plumbing drawings customized for your construction, coordination, and compliance needs.
Precision is nonnegotiable in today’s fast-paced construction environment. Our shop drawings for Mechanical, Electrical, and Plumbing MEP services are essential in transitioning design intent into documentation that is buildable and coordinated. These drawings guarantee proper fitting of mechanical, electrical, and plumbing systems without expensive clashes or delays. With our experience, you have clarity and speed from the start, and compliance too.
MEP shop drawing services entail drawing of highly detailed construction-ready drawings denoting the installation of mechanical, electrical, and plumbing systems.
These are far more than the usual design documents. Though design drawings explain the idea, MEP shop drawings with the actual dimensions, connection points, clearances, material specs, and installation details. – are about constructability.
If you’ve ever wondered “what is MEP drawings?” then here is the brief answer: MEP drawings are technical pictures that elaborate on every mechanical, electrical, and plumbing component necessary to give life to the systems of a building, detail, and securely.
Our services for MEP Shop drawing closely integrate with BIM workflow processes, allowing for large-scale coordination among disciplines during the process. We apply software such as Revit, AutoCAD MEP, and Navisworks to avoid a clash from systems. This collaborative writing ensures that when construction begins, the MEP drawings are in perfect alignment with architecture and structural aspects.

Let Strand Co streamline your construction process with precise, coordinated MEP shop drawing services. Whether you’re a contractor, architect, or engineer, we’ll help bring clarity and confidence to your next build.

Focus on creating modern office spaces and high-rise buildings, designed for business use, offering amenities and urban accessibility.

Development of state-of-the-art healthcare facilities, ensuring patient-centric designs with advanced medical technology and efficient layouts.

Includes residential complexes and mixed-use developments combining living spaces with commercial areas, promoting convenience.

Construction of critical infrastructure for government use, including public buildings, transportation hubs, and civic amenities,
Discover our full range of digital solutions, from advanced CAD tools to comprehensive project management services, tailored to optimize your infrastructure projects.
An MEP shop drawing is a detailed and scaled representation of mechanical, electrical, and plumbing systems used for on-site installation. It includes precise layouts, dimensions, and coordination details to guide construction teams.
Pricing for shop drawings varies based on project complexity, scope, and turnaround time. Rates typically range from $1.50 to $3.00 per square foot or $500–$5,000+ per set, depending on experience and project size.
MEP drawings are created by specialized drafters or engineers, often working within BIM or CAD teams. These professionals ensure system layouts are accurate, coordinated, and ready for construction.
MEP drawings are technical schematics for mechanical (HVAC), electrical, and plumbing systems in a building. They help contractors visualize how systems interact and are critical for accurate installation and compliance.
We start with a detailed discussion to understand your project needs, schedule, and system specifications.
Our team gathers architectural plans, BIM models, specifications, and markups to begin the drafting process.
Using industry-leading software, we prepare detailed MEP drawings that reflect real-world constraints and installation methods.
Each drawing is coordinated across disciplines to avoid installation conflicts and comply with project standards.
We engage with your team to review, revise, and finalize the MEP shop drawings to match your field requirements.
You receive well-organized, installation-ready documents—digitally delivered in your required formats.