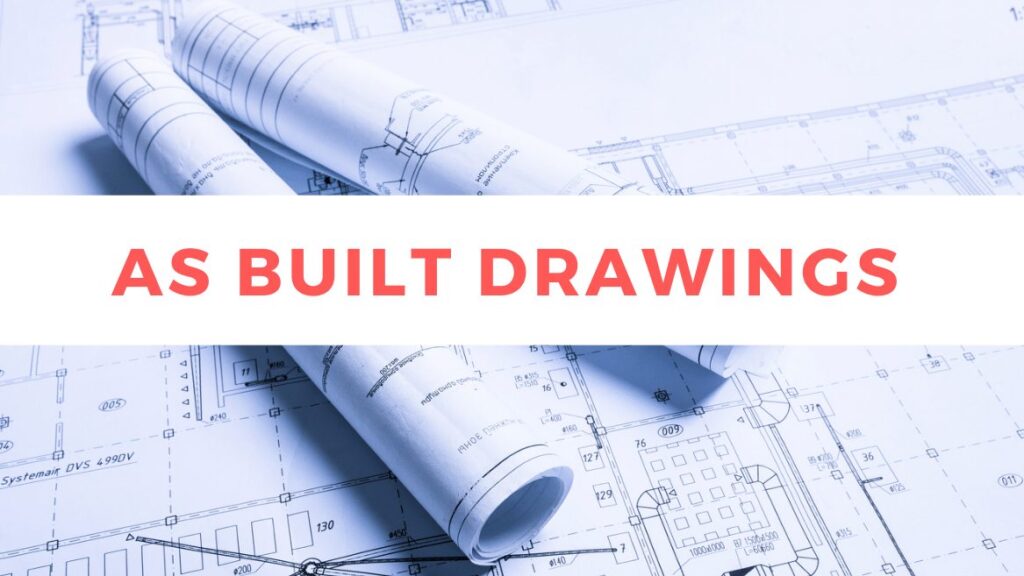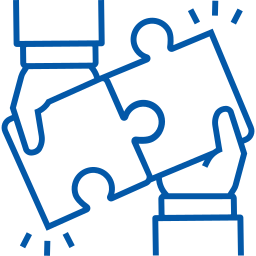- Detailing constructible link from virtual to the real world!
Strand Consulting Corporation (Strand-Co) offers an entire As-Built Drawing service through its Full-Service Department for completed construction projects. Advanced BIM technology allows expert personnel at our organization to transform finished site conditions into accurate drawings for reliable documentation processes.





Strand-Co serves as a BIM services provider that unifies state-of-the-art technical skills with industry-specific knowledge to deliver superior As-Built Drawings.





Partner with Strand Consulting Corporation (Strand-Co) for expert As-Built Drawings that support seamless project completion and long-term facility management. Whether you’re in commercial, residential, or infrastructure sectors, our customized solutions will ensure your project is documented with precision and care.
At Strand-Co ensure that your projects are accurately documented without stretching your internal resources. As one of the best BIM companies, we offer:
Cost-effective BIM outsourcing services, High-quality deliverables, Fast turnaround times, Dedicated client support, Expert teams with global experience
Strand-Co delivers As-Built Drawing services to accommodate individual project requirements through a complete service collection. The team implements precise dedication to document accurate information about all architectural structures together with their structural systems and MEP systems. The range of services at Strand-Co includes floor plans and complex 3D BIM models, which create dependable documentation for project handovers and efficient building management needs. Our 3D as built models allow clients to measure, analyze, and simulate in real time—saving both time and money. From large-scale commercial buildings to complex industrial facilities, our models help you make smarter, data-driven decisions.
We create detailed architectural As-Built Drawings that capture final layouts, room dimensions, wall placements, and finishing materials.
Key Features:
Our structural As-Built Drawings document critical elements like beams, columns, slabs, and rebar reinforcements, ensuring structural integrity and future reference.
Key Features:
We provide highly accurate As-Built Drawings for MEP systems, including HVAC, plumbing, and electrical installations.
Key Features:
As a trusted rebar detailing company, we deliver rebar detailing outsourcing services that accurately document reinforcement placements and bar bending schedules.
Key Features:
Using advanced BIM technology, we create intelligent 3D As-Built models that integrate all architectural, structural, and MEP components.
Key Features:
Accurate As-Built Drawings are essential for documenting project completion and ensuring seamless facility management. Strand-Co delivers As-Built Drawings that maintain essential value for performing maintenance work and renovating facilities and expanding buildings.
At Strand Co, we specialize in delivering accurate as built models that capture the true conditions of your project. Whether you’re renovating, remodeling, or managing facilities, our 3D models provide a precise digital representation of the existing structure—essential for informed decision-making and seamless coordination.
Our as-built drafting services are tailored to contractors, architects, and developers who need exact documentation of post-construction conditions. We use advanced tools and field expertise to convert real-world data into clean, usable CAD or BIM formats—ready for any design or construction application.
Need exact records of what’s been built? Our as built drawing services are designed for compliance, renovation planning, and asset management. Strand Co prepares detailed 2D and 3D drawings that include all architectural, structural, and MEP components. These drawings are vital for permit applications, inspections, or reconstruction efforts. We work closely with engineers, architects, and property owners to produce as built drawings that eliminate confusion and reduce costly errors. From minor additions to major commercial developments, our as built drawing services provide a clear and dependable roadmap.
When precision matters, Strand Co is the name you can trust. Our expert team is ready to deliver high-quality as-built models, detailed as-built drafting services, and professional documentation that meets the demands of modern construction, renovation, and facility management. Whether you need 2D CAD plans or intelligent 3D BIM models, we ensure your project starts with a solid, real-world foundation.
Schedule a site visit today and let’s capture your building—accurately, efficiently, and completely.
As-built refers to the final set of drawings that accurately depict how a construction project was completed, including any modifications or deviations from the original design.
The correct term is as-built, which describes the final project documentation showing the actual construction outcome.
Yes, as-built always includes a hyphen when used as an adjective or noun to describe final construction documentation.
An as-built plan serves as a permanent record of the completed project, documenting all changes and installations for maintenance, renovations, and future project planning.