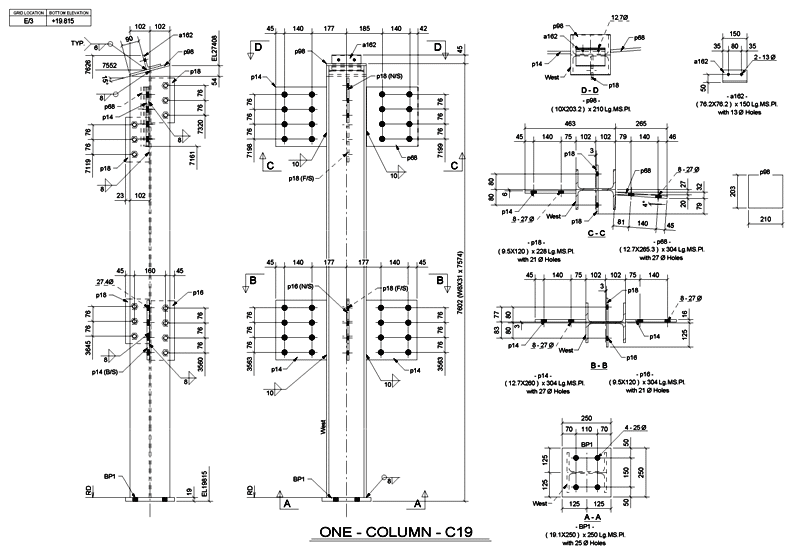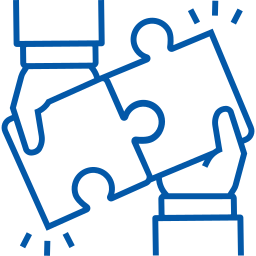- Detailing constructible link from virtual to the real world!
Strand Consulting Corporation (Strand-Co), based in Long Island, NY, provides specialized Rebar 2D Detailing Services by leveraging advanced AutoCAD 2D drawing capabilities to transform structural designs into precise reinforcement layouts that enhance construction efficiency and long-term structural integrity.
Professional documentation from Rebar 2D Directing services details the specific steel bar placement as well as the required bent schedules and quantitative requirements for concrete structures. Project designs and construction specifications require engineering drawings to function as blueprints for fabricators and contractors as they verify steel reinforcement component coherence.
Strand-Co uses their position as a leading 2D design company with AutoCAD 2D drawing tools to provide reinforcement layouts with high accuracy which leads to reduced material waste while producing better quality work while shortening project durations.
Strand-Co implements a standardized process to achieve exceptional precision and excellence in every provided Rebar 2D Detailing Service. A systematic workflow from our company leads to successful project achievement and satisfied clients.

The Rebar 2D Detailing Services division of our company works with various industries to deliver precise project solutions through improved industry efficiency. Our solutions fit individual industries by using our broad understanding of industry requirements.

Office towers serve as bustling hubs for corporate headquarters, financial institutions, and diverse professional services, expanding well beyond traditional shopping malls and retail spaces.
Expansive apartment complexes and luxury villas are thoughtfully designed with modern amenities, catering to the needs of families, professionals, and urban dwellers seeking quality living.

Robust construction initiatives including bridges, tunnels, and extensive highway networks are vital in connecting communities and supporting regional development.
High-capacity warehouses, innovative factories, and state-of-the-art processing facilities are essential for advancing manufacturing and distribution industries.

Cutting-edge hospitals and comprehensive medical centers are equipped with advanced technology to deliver exceptional care and support community health.

Diverse academic environments from schools and colleges to research-intensive universities provide dynamic learning experiences and foster innovation across various disciplines.
Strand-Co delivers superior rebar detailing services backed by their substantial history in structural detailing and 2D drafting services to ensure smooth project execution.

We use BIM-Integrated Drafting Images to combine 2D drafting techniques with BIM models which results in better coordination between teams.

Our rebar drawings follow the specifications outlined in ACI and BS and IS standards.

Quality control examinations identify and remove every error from deliverables.

The service delivers speed in project completion without sacrificing quality standards.

The cost-efficient rebar detailing outsourcing capabilities come with worldwide delivery options.
Strand-Co delivers superior execution support through their expert service of 2D rebar detailing for construction projects. Using their precision standards and technological expertise together with world-class experience our expert team provides flawless project execution through advanced high-quality reinforcement drawings.
Contact us today to learn how our 2D drafting services can enhance your project outcomes.
Strand-Co provides a complete suite of Rebar 2D Detailing Services and 2d drafting services across Long Island and the surrounding areas. Our local team works closely with contractors, engineers, and fabricators to ensure every reinforcement piece is clearly laid out for easy fabrication and efficient installation.
We prepare detailed AutoCAD 2D drawing layouts that show rebar positions, bend configurations, and lap splice arrangements. By incorporating our 2d detail drawings and drafting services into each project, we make sure everyone on-site can follow the plans accurately.
Key Features:
Our 2d drafting and detailing services include in-depth Bar Bending Schedules that clearly define rebar shapes, lengths, and quantities. These schedules help Long Island contractors order exactly what they need and avoid costly delays.
Key Features:
We provide precise 2D Rebar Drafting for beams, slabs, columns, and foundations. By integrating our 2d drafting services into every design, we guarantee that reinforcement layouts meet both local code requirements and project specifications.
Key Features:
Our advanced 2D drafting system helps detect and resolve conflicts between rebar and other structural or MEP elements. This coordination step is crucial for Long Island projects where multiple trades work in tight spaces.
Key Features:
Once construction is complete, our team produces as-built drawings that document the final rebar installation. These accurate records support your Long Island project close-out and any future inspections.
Key Features:
Every successful project begins with clear and accurate detailing. Our architectural 2D detailing services transform complex concepts into precise drawings that guide your project from vision to reality. Precise drawings reduce errors, minimize material waste, and keep projects on schedule.
Every project we handle in Long Island and nearby areas receives our full attention to detail. With Strand-Co’s Rebar 2D Detailing Services, you’ll enjoy smoother construction execution and long-lasting structural integrity.
Clarity and precision are the difference when it comes to construction planning. Our 2D detail drawing services are meant to remove ambiguity and deliver contractors, architects and engineers with clear and easy-to-follow documentation. We also develop drawings as a result of our advanced drafting software as well as industry experience, that help not only guide construction teams but also minimize errors and delays.
Our professional detail drawing services provide 2D detail drawings, meaning that each line, measure, and specification will be captured as accurately as possible. As a result, your project will be smoother, faster, and cost-effective. We present documentation that facilitates a smooth implementation, whether in structural, architectural or reinforcement layouts.
Compliance and precision cannot be compromised in the busy construction sector today. Our 2D detail drawings are done by professional graphic designers to conform to building code, project specification and industry standards. This will ensure that all the details are up to regulatory standards in addition to aiding the long term durability and structural stability.
With our drafting and detailing services, 2D rebar detailing services, we also render a full package of proper planning and perfect construction. Under the professional approach of Strand Co, you are sure that your documentation is not only accurate but completely compliant- saved you the hassle of making expensive mistakes and falling behind schedule on your projects.