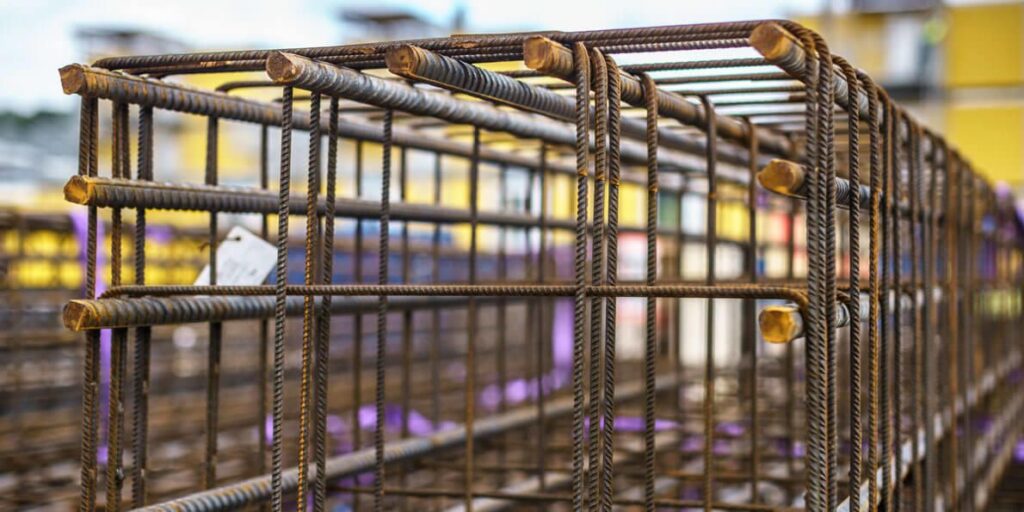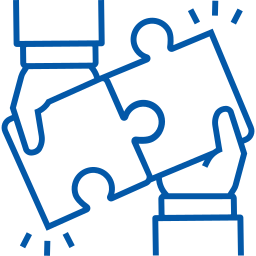- Detailing constructible link from virtual to the real world!
Strand-Co’s Rebar Takeoff Services deliver precise material projections, optimized buying, and enhanced building operations. Our skilled detailers use modern software and methods to calculate reinforcement needs for commercial, residential, and industrial projects. We provide efficient rebar estimating services to reduce waste and ensure cost-effectiveness.
The operational method of rebar takeoff extracts steel reinforcement needs from architectural blueprints. Determining bar dimensions and forms together with weights and bending plans helps both material purchasing and building project construction.
Strand-Co employs professional rebar estimators who deliver exact rebar quantity calculations which lowers project material expenses and avoids construction delays.
Our systematic operational approach at Strand-Co delivers superior rebar takeoff services to all our clients.




The leading rebar estimating service provider Strand-Co delivers accuracy and efficiency to clients through cost-saving solutions.





A detailed process to estimate the required reinforcement bar needs for a project constitutes a rebar takeoff. The takeoff process determines the bar lengths along with diameters bends and complete weight for ordering materials and creating accurate cost projections.
To estimate rebar quantity, follow these steps:
To remove rebar from the ground, follow these steps:
Dispose of or recycle the removed rebar according to local regulations.
Each winning project starts with accuracy. The reason behind our rebar quantity takeoff service is to remove the element of guesswork and deliver precise measurements that make your construction process go smoother. We achieve this by calculating bar lengths, weights, and placements with accuracy so that we minimize wastage of materials and expensive overruns.
Whether you are doing residential, commercial, or infrastructural projects, our state-of-the-art digital tools and best practices will provide you with competitive and realistic estimates in your bidding. Having industry experience over the years, we ensure that your rebar estimating services can save both time and money.
Behind all the correct plans, there is a team of people who do the job. Our rebar estimators are also highly qualified to analyze drawings and comprehend the needs of the structure and give accurate estimates that are in line with the project objectives. They are not doing number calculations but evaluating the project complexity and predicting problems, making sure that you are ready from the beginning to the end.
Do you have any specialized steel take-off & estimating services required? Our people will bring clarity and confidence. Using us, you get access to valuable information that can help in proper project planning and making wiser decisions.
The industry-leading rebar takeoff services from Strand-Co deliver precision in addition to efficiency and cost optimization benefits for construction projects ranging from small to large sizes. Rebar professionals at our company leverage advanced rebar quantity takeoff and estimating software to develop comprehensive material calculations that assist contractors in their buying processes and reduce unnecessary materials.
Due to its importance project material use optimization and project budget control heavily rely upon proper rebar estimating services. Structural rebar estimator solutions from deliver precise calculations to track all necessary bars based on project structural designs.
Skilled rebar detailers develop properly structured Bar Bending Schedules (BBS) to present precise information about bar sizes, together with shape and bending specifications. The schedules serve to improve material management which makes fabrication and installation processes function efficiently.
The rebar takeoff & estimating services developed by us enable contractors and suppliers to create precise cost estimates needed for purchasing materials and budget planning activities. Our team evaluates blueprints with structural details for developing cost-efficient plans.
Our accurate rebar shop drawings guarantee proper placement and projection success between stakeholders in all projects. The rebar detailers at our company employ software tools for rebar takeoffs that create precise documents without clashes.
The integration of rebar takeoff services within BIM workflows creates better accuracy levels improved collaboration and clearer visualizations. The rebar 3D modeling solutions from our company deliver improved rebar placement visuals. Plus, from simple layouts to complex structures, our reber structural steel estimating services ensure accurate takeoffs and estimates.
Rebar estimating does not have to be complex, even though construction projects can be. Our business strategy makes it easy through the provision of clear, comprehensive, and well-structured data that can be easily incorporated in your working environment. Our rebar estimating services are designed to fit your specialized project needs to be accurate at all levels- from design to execution. Through us, contractors and builders minimize risk, sustain budgets, and ensure deadlines are not compromised. In precision-driven estimating, we ensure that your foundation is grounded in accuracy, reliability and experience.
Construction faces a main challenge in handling material waste while controlling expenses. Through rebar takeoff services we help users avoid unnecessary material expenses by delivering calculations that exactly align with their project specifications. The use of professional rebar estimating expertise helps projects minimize resource consumption and costs which supports the development of sustainable construction methods. Learning how to perform rebar takeoff correctly provides complete fiscal control of your project execution.