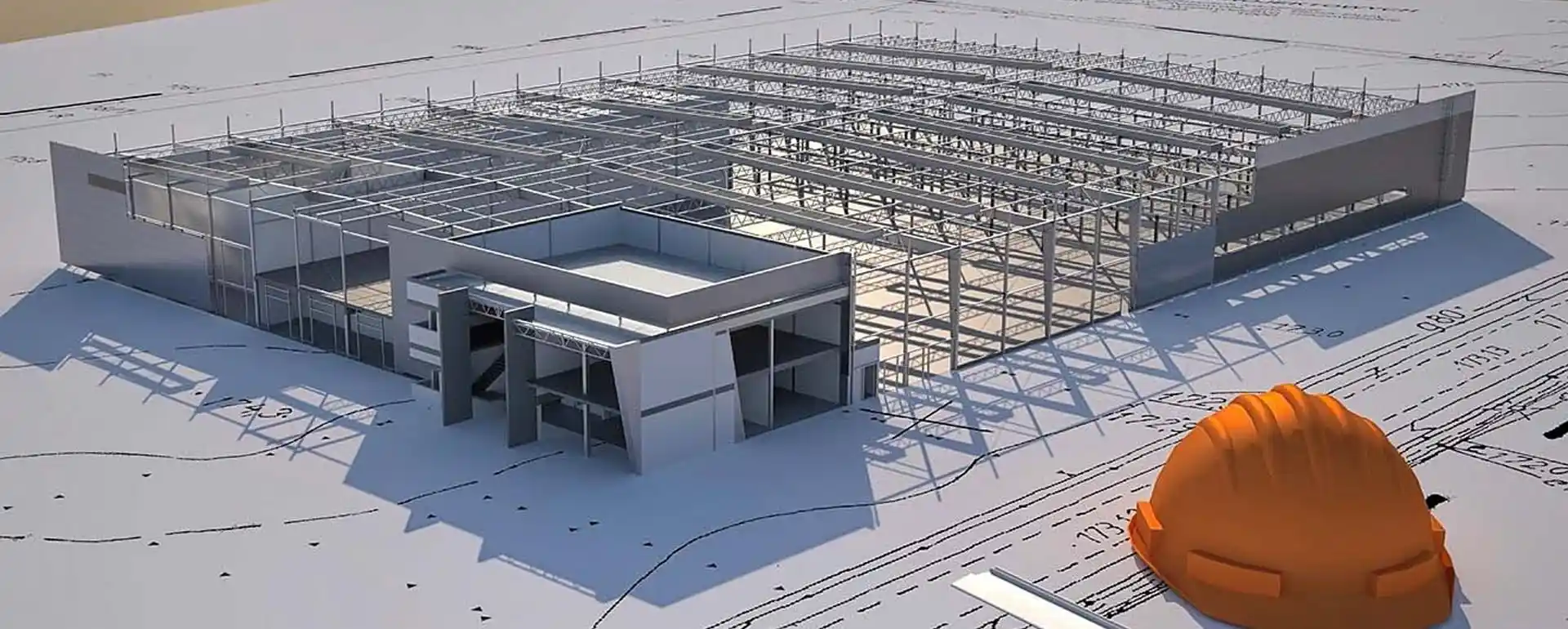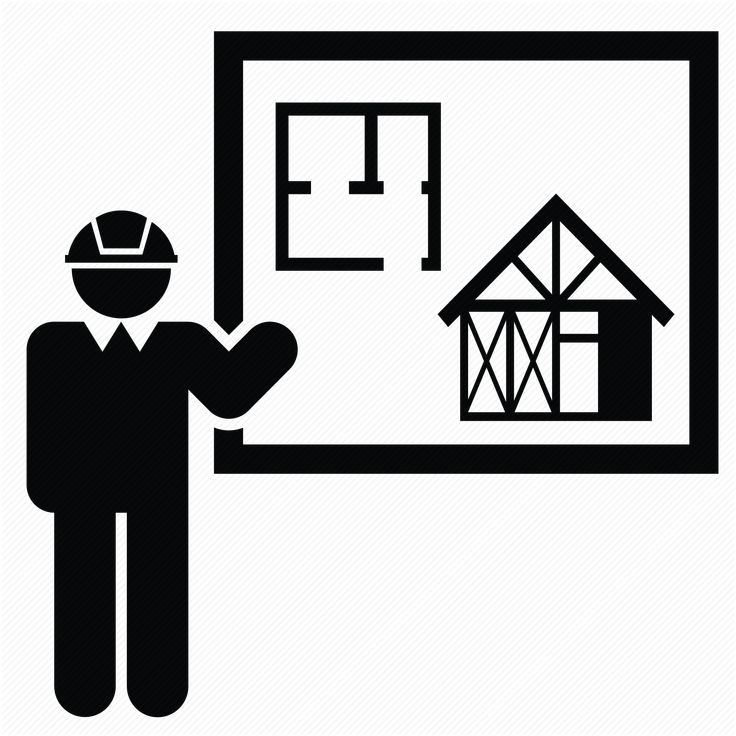- Detailing constructible link from virtual to the real world!
Structural BIM services encompass the development of precise and highly informative 3D models to depict the structural part of a building or infrastructure project. They are representative of all elements of a model: beams, columns, slabs, foundations, and reinforcements- in other words, these models provide an elaborate virtual image of the performance of the structure and the way it will interact with other building systems.
Our bim structural services do not merely stop at the 3D modelling in Strand Co. We hand over smart models that aid in design analysis, quantity take-offs, clash identification, as well as construction documentation. Our skilled engineers and BIM modelers work closely with our clients to help them get a customized solution to their construction type, be it steel, concrete, wood, or hybrid structures.
Strand Co can provide all structural BIM modeling services to suit the needs of your project, including complexity, schedule, and regulatory needs. Our team operates in all stages, from conceptual modeling to construction documentation, such that all the models will perform to your structural performance objectives.
With our bim structural expertise, we ensure that your structural design is fully coordinated, constructible, and aligned with project objectives.
Quickly adjust structural elements without the rework or data loss. Our Revit-based models maintain design integrity while supporting flexible design iterations—saving time, reducing errors, and boosting the precision.
Coordinate architecture, MEP, and structure in one unified BIM model. Automatic updates across views ensure consistency, reducing clashes and enabling efficient change management throughout the project lifecycle.
Enhance communication through BIM 360 integration. Share data-rich models with embedded specs, quantities, and material data empowering stakeholders to make faster, smarter construction decisions with full transparency.
At Strand Co, we are experts in providing Revit modelling services of the highest precision, modelled specifically to suit structural design and construction. Revit is a professional tool for creating intelligent, data-driven models that become the core of effective BIM processes.
Our BIM team focuses on the enhanced possibilities of Revit to develop a detailed parametric clash-free model of any structural system, whether steel framing, concrete foundation, or timber framework. Our structural BIM modeling services ensure that all the parts are modeled precisely, connected to real-world information, and can be analyzed, documented, and fabricated.
Lifecycle Value: Models can be used for facility management, renovations, and structural analysis throughout the building’s life.


We begin by understanding your project goals, timeline, and required deliverables. This initial step allows us to define a clear scope tailored to your needs, ensuring a smooth and customized BIM workflow from the very start.

Our team collects and analyzes architectural plans, CAD files, and point cloud scans. This data serves as the foundation for creating a reliable and precise structural BIM model aligned with the project’s architectural intent.

Using advanced tools like Revit, we develop detailed BIM models that include key structural elements—beams, columns, slabs, footings, and reinforcements. Every component is modeled with accuracy and industry best.

We perform clash detection for MEP and architectural integration, followed by generating shop drawings, schedules, and BOQs. The final model and documentation are thoroughly reviewed and delivered, ensuring compliance and constructibility.
Discover our full range of digital solutions, from advanced CAD tools to comprehensive project management services, tailored to optimize your infrastructure projects.
Strand Co provides very precise structural modeling to fit your load-bearing systems, which become the core of stability and integrity that your building depends on. That is, our structural BIM professionals develop smart 3D models having all the necessary elements like beams, columns, shear walls, footings, slabs, and other primary structural components. With the help of the industry-leading software, including Autodesk Revit, we make sure that all the load paths and support systems are properly determined and clash with architectural and MEP components.
We model based on local and international codes that are applicable, and thus, you can be sure that your designs are not only visually complete but structurally possible. We enable engineers and architects to visualise the structural intent with clarity that is unequalled by creating parameters that are real to the world, like material strength, loading conditions, and spatial constraints. Such a high level of detail will optimize the design process, minimize RFIs on the construction site, and make it possible to reveal a clash in the structure at an early stage.
Strand Co. offers advanced reinforcement detailing services, including the creation of highly accurate bar bending schedules (BBS) as part of our BIM structural deliverables. Our BIM specialists use Revit and complementary tools to model rebar layouts within columns, beams, slabs, footings, and walls, ensuring compliance with structural design intent and engineering standards.
With a BIM-centric approach, we generate reinforcement models that are not only geometrically precise but also embedded with fabrication-ready data. Each rebar is defined by size, spacing, cover, lap length, and bend types, allowing for accurate quantity take-offs and seamless communication with fabricators. Our BBS outputs include bend shapes, bar marks, cut lengths, and weight calculations, which help in procurement and on-site execution.
With Strand Co., you get reinforcement detailing that boosts efficiency, safety, and cost control in your construction project, whether you’re dealing with complex mat foundations or post-tensioned slabs.
Partner with Strand Co for cutting-edge BIM structural services that transform your design and construction workflow. Whether you need structural BIM modeling services, Revit modelling services, or fully coordinated bim structural engineering support, we deliver data-rich models that boost accuracy, reduce rework, and streamline approvals.
Our team collaborates closely with architects, structural engineers, and contractors to ensure that every architecture structural model we deliver is fully integrated, code-compliant, and ready for fabrication or construction. From load-bearing system modeling to clash detection, we provide a full suite of services tailored to your project needs.
Contact us today to discuss your structural BIM requirements and receive a custom proposal. Let’s build the future—digitally and structurally sound.