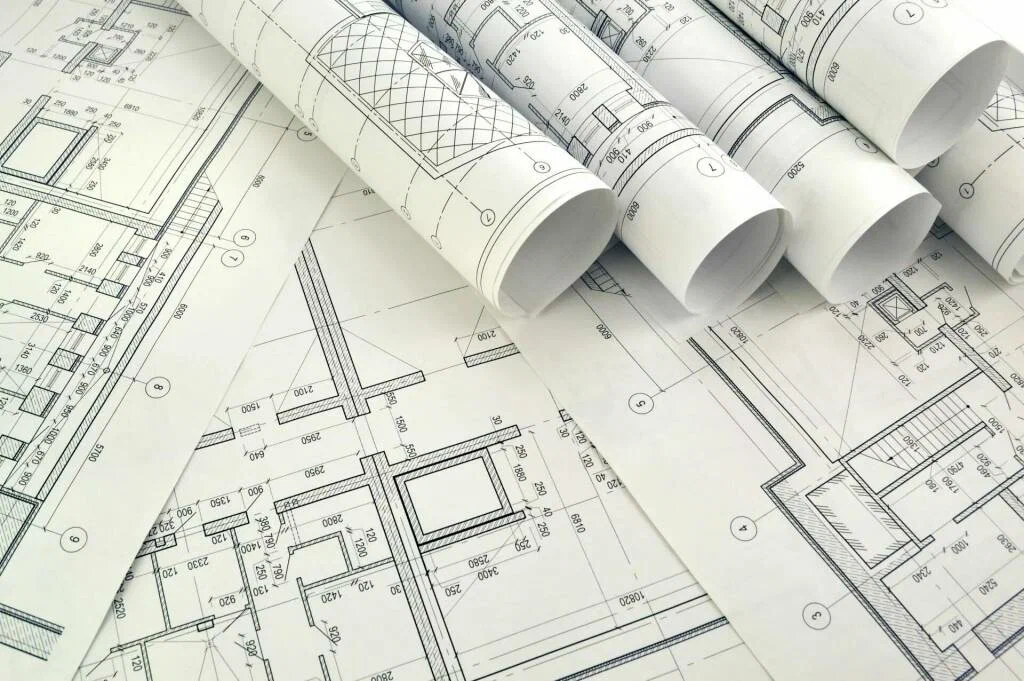- Detailing constructible link from virtual to the real world!
Strand Co. provides quality 2D drafting services to architects, engineers, contractors, and developers across Long Island. Being in the middle of a residential remodeling project, our experts will provide proper and code-approved drawings that make your job easy. Having a thorough knowledge of the local construction regulations and permit procedures, our structural drafting services also assist in eliminating delays and making communication between the project participants much easier.
We are experts in producing comprehensible and elaborate technical drawings that act as a foundation of construction documentation. On floor plans, elevations, as well as structural layout and shop drawings, Strand Co. has what it takes to integrate technical precision with actual constructability. Being local ourselves, we are the company other companies turn to on Long Island to provide quality design and drafting services, none of which is ever late.
Choosing Strand Co for your 2D drafting services means choosing experience, precision, and local insight. We have worked on structural, architectural, and engineering projects across Long Island over the years and have developed a reputation for reliability and results. We are acquainted with the zoning regulations, building codes, and the permit requisites—your drawings will be ready to be submitted and approved in no time with our steel building estimator.
Key reasons to choose Strand Co:
In structural drafting services, code compliance is not a box that has to be checked, but the basis of safety and approval. The professional staff at Strand Co. offers relevant and current documentation in accordance with Long Island’s building codes, earthquake construction, wind strength and coastal building procedures. We understand how developers in Suffolk and Nassau Counties struggle with varying elevations, challenging soil conditions, and complex permitting requirements. That’s why Strand Co offers specialized steel detailing services tailored to address these local factors and ensure your structural plans move smoothly through approval.
Our staff works with structural engineers to create easy-to-read construction frames, layouts of load-bearing walls, foundation specifications, and structural connections. Every sketch is checked for dimensional accuracy and constructability to preclude redlines or rejections, which cost the company money. Engage Strand Co’s precast concrete structural BIM services to make your structural plans secure, accurate, and ready for permits.
Strand Co’s expert drafters turn your floor plans, elevations, and sections into crystal-clear 2D documents—formatted exactly to each Long Island township’s standards. From residential makeovers in Babylon to large-scale commercial builds in Huntington, we stay on top of every local code update.
Every line, note, and symbol is placed with approval in mind. Our team customizes titles, scales, line-weights, and annotation styles to match each municipality’s checklist. The result? Fewer resubmissions, zero guesswork, and a seamless path through your local building department.
Time is money—so we pair meticulous QA with a rapid response. Our twice-over red-line reviews catch missing details before they ever reach the reviewer, cutting down RFIs and back-and-forth. That means your project sails through approvals—and you stay on schedule and under budget.
Complex projects demand expert documentation, and Strand Co delivers. Our structural drafting services are specifically designed to handle intricate framing, multi-level layouts, and foundation systems common in Long Island developments. From steel beam arrangements and reinforced concrete foundations to moment frames and shear walls, we capture every load-bearing element with clarity and precision.
We work closely with structural engineers and architects to ensure every drawing is dimensionally accurate, logically sequenced, and constructible. Our detailed plans help reduce coordination issues in the field, minimize rework, and support fast inspections. If you’re building a coastal hotel in Long Beach or a retail center in Smithtown, our structural drafting services will help your team build confidently.
General Engineering Requirements (GER) drawings form the backbone of infrastructure and utility projects. Strand Co offers GER drafting services that integrate civil, mechanical, and electrical requirements into clean, coherent drawing sets ready for review and execution.
We help civil engineers lay out drainage plans, site grading, and utility connections. MEP contractors rely on us for duct runs, conduit layouts, and plumbing risers. Whether you’re supporting a subdivision in Brookhaven or infrastructure upgrades in Riverhead, our GER drafting services align with municipal standards and engineering best practices.
Each drawing is formatted to match your firm’s templates and local agency requirements. We also offer redline updates, revision tracking, and integration with GIS data where needed. Our Long Island-based drafting team ensures your documentation is ready for both permitting and construction, helping engineers coordinate without confusion or delay.

Discover our full range of digital solutions, from advanced CAD tools to comprehensive project management services, tailored to optimize your infrastructure projects.
Strand Co offers comprehensive design and drafting services to support your project from concept to construction. Whether you’re an architect needing schematic plans, a structural engineer requiring detailed framing layouts, or a builder looking for shop drawing support, we have the capability to handle it all.
Our team delivers full drawing packages including site plans, permit sets, structural details, and coordination drawings. We integrate seamlessly with your design software and workflows—using AutoCAD, Revit (for 2D exports), and PDF markups to stay aligned with your process.
Our design and drafting services help reduce outsourcing risks and improve coordination across disciplines. You get one point of contact, clear communication, and consistent deliverables every step of the way. With Strand Co, you gain a reliable, local drafting partner invested in your project’s success.
Let’s bring your plans to life with confidence. Reach out to Strand Co today for a free consultation or to submit your drawings for a custom quote. We proudly serve with top-tier design and drafting services that help projects move forward faster and smarter.