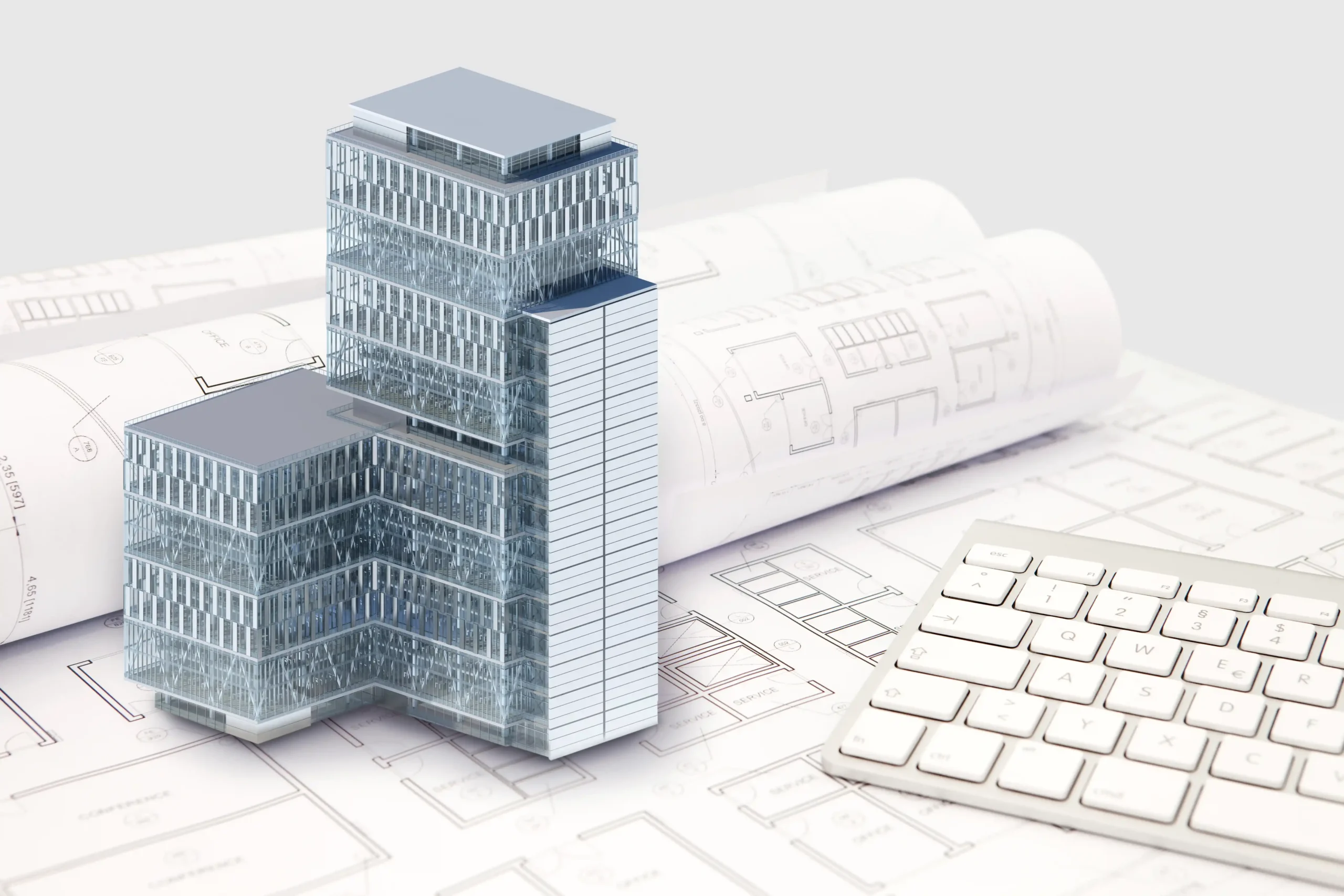- Detailing constructible link from virtual to the real world!
One of the essential phases of all contemporary construction processes is structural 3D modeling. It applies to the production of extremely detailed, data-dense 3D models of structural components, including beams, columns, foundation, and slab, which are part of the stability and performance of a building.
Contrary to the conventional 2D drawing, the 3D modelling in construction offers a visual and precise way of planning, designing, and coordinating structural systems. In structural BIM, all the elements are enriched with real-world data such as material properties, load-bearing capacity, and manufacturing data.
Our team operates with a set of the most advanced 3D structural design software to develop high-fidelity structural models on which your construction project will be based. These tools do not only bring about the possibility of precision but can also be integrated with other BIM systems to bring about a seamless workflow.
We also incorporate 3D printing engineering processes in certain highly developed projects, especially in prototyping or creating scaled structural models to aid in the planning and client meetings.
The use of 3D modelling in construction is not merely a pretty picture, but rather a useful tool that aids in the whole structural lifecycle, engineering-wise, just to put it into perspective. Our structural 3D modeling services are used in a great variety of applications that allow minimizing risks of the project, time, and achieving better results.
Additionally, our models can be leveraged in 3D printing engineering to produce scaled prototypes or parts for testing, aiding in early-stage verification of design concepts
The reduction of errors results in the reduction of change orders. Quantity take-offs and material usage optimization help in saving huge amounts of costs incurred in construction.
Visual 3D models that we create enable our clients, engineers, and contractors to have a better feel of the design prior to actual construction. This increases communication and client confidence.
Our models are fabrication-ready and ready to go straight into production, accelerating the automation and CNC fabrication, and even the 3D printing engineering where suitable.
We ensure that there is no guesswork since our models are very accurate and can be relied upon to be in compliance with design intent and construction standards. This minimises design conflicts and expensive redesign in the execution phase.
Structural models are integrated with architectural and MEP systems in a unified BIM environment. This ensures that all stakeholders are on the same page and that conflicts are resolved early through clash detection.
Through smart modelling and automation, repetition is reduced. Our 3D models allow simplified documentation and fabrication, permitting you to be ahead of the timeline.
Don’t leave your project’s success to chance. Whether you’re working on a complex commercial build, industrial plant, or innovative prefabricated structure, our structural 3D modeling services give you the edge you need—from concept to construction. With data-rich, fabrication-ready models and seamless BIM integration, we help you eliminate guesswork, reduce costs, and accelerate timelines. Let’s turn your structural vision into reality—with clarity, accuracy, and zero rework.
Contact us today to schedule a free consultation or request a custom quote. Your next build deserves to start with confidence.

Discover our full range of digital solutions, from advanced CAD tools to comprehensive project management services, tailored to optimize your infrastructure projects.
We help you prevent delays and put project milestones through our digitizing and visualizing your project, in 3D, all structural framework, prior to the laying of a single beam.
By incorporating intelligent model-based planning into your workflow, our process creates the possibility of having quicker approvals, easier coordination, and improved material planning. The teams can easily consult valid data and answer design queries with a centralized 3D structural model, avoiding surprises on site. Compared to manual drawing, these models save time on manual drawing, make revision easier to manage, and can easily adapt to changes in design, leading to overall project execution faster.
Mistakes in construction are expensive. One misaligned beam or overlooked duct path can lead to thousands in rework costs and delays. Our clash-free structural design services, powered by structural 3D modeling, drastically reduce these risks by proactively identifying conflicts before construction even begins.
Our modeling team uses tools like Revit and Navisworks to run real-time clash analyses and model validation routines. Every adjustment made in the model is reflected immediately across the project documentation, ensuring continuity and accuracy.
Turn your structural models into actionable production plans with our fabrication-ready 3D modeling services. We specialize in producing models that aren’t just visually accurate—they’re functionally intelligent and directly applicable to manufacturing and construction workflows.
Using tools like Tekla Structures and AutoCAD, we model steel connections, rebar layouts, concrete reinforcement, and embedded items down to the bolt level. These details are then translated into shop drawings, bar bending schedules, and CNC-compatible files that feed seamlessly into your fabrication line.