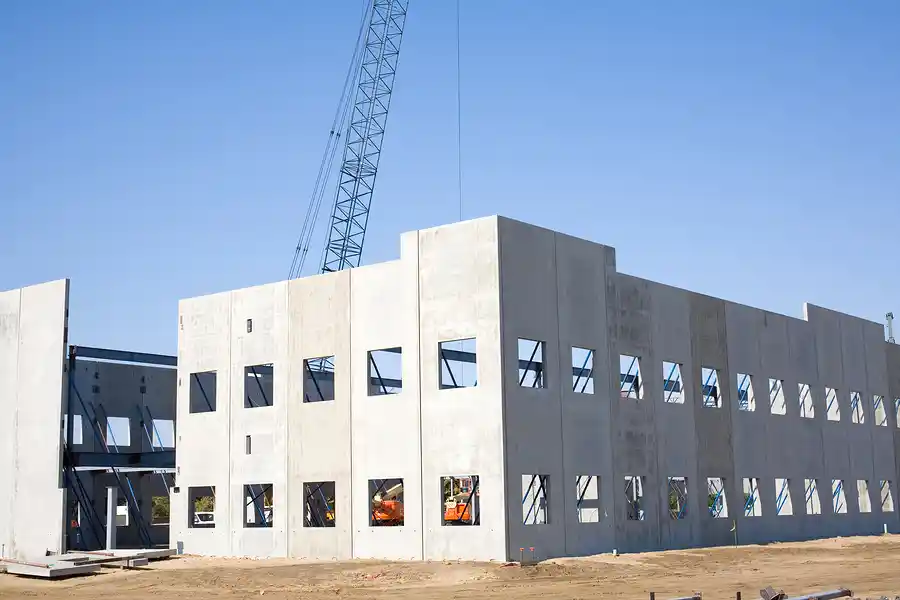- Detailing constructible link from virtual to the real world!
Structural modeling services of Strand Co. give a platform and digital solid base of precise production and erection free of mistakes. At our BIM workflow, we begin with an architectural intent and structural calculations, construct a 3D model in Tekla Structures, and simulate the geometry, reinforcement, and connection points of each precast component to be used.
All models are collision checked with MEP, steel, and envelope, thus eliminating chances of coordination during construction. Our output is erection drawings, cast unit drawings, and hardware schedules, all set to the standard of your steel fabrication shop.
Whether you’re developing a residential podium, a data center, or a medical facility, our structural precast modeling services bring transparency and predictability to your workflow, helping you meet deadlines and exceed quality benchmarks.
Structural precast concrete uses prefabricated concrete products, e.g,. beam, column, wall panel, slab, and stair unit, manufactured in controlled factory conditions and installed on site quickly. Since precast components are delivered (unlike cast-in-place concrete) complete and cured, and dimensionally accurate, shorter schedules, less formwork labor, and tighter quality control may be used.
With the assistance of Strand Co., Long Island projects are assisted with developing personal layouts in precast systems, which improve on the performance and can face the seismic, thermal, and fire-resistance requirements. At our precast, we guarantee that all embeds, rebar cages, as well as lifting anchors are considered. The structural precast concrete is an affordable, feasible solution that does not affect durability and design flexibility to contractors and developers under labor constraints or limited-time schedules.
Choosing Strand Co means working with a Long Island-based team that understands the regional challenges of structural precast concrete. From coordinating with union trades to navigating city inspections, we know what it takes to deliver successful precast solutions here.
Our strengths include:
Builders across Nassau, Suffolk, and NYC trust our structural precast modeling services and precast detailing services to deliver constructible, cost-efficient systems that perform. Let us help you accelerate your timeline and simplify your precast workflow with accuracy and accountability.
Use Tekla Structures’ parametric, Revit-based models to detect and resolve precast clashes early. Flexible iterations maintain design integrity, eliminate costly rework, and prevent onsite errors and delays.
Merge precast, MEP, steel, and architectural models in a unified BIM. Automatic cross-view updates ensure consistency, detect conflicts before fabrication, and streamline change management across the project.
Share data-rich precast models—embeds, sleeves, connections, specs, and quantities—via BIM 360. Empower stakeholders with real-time visibility for faster decision-making and efficient, cost-effective builds.
Construction delays often stem from layout conflicts that could have been avoided during the design phase. Strand Co’s structural precast modeling services are designed to solve these problems early. Our BIM team builds coordinated 3D models that align precast panels, embeds, and reinforcements with adjacent architectural and structural systems eliminating guesswork in the field.
With Tekla-based clash detection, we identify conflicts between windows, slab edges, MEP penetrations, and steel framing before they impact construction schedules. Long Island sites are especially susceptible to setbacks caused by site constraints, DOB inspections, and delivery coordination. By resolving layout issues virtually, we protect your timeline and budget. Our team delivers updated precast panel detailing that reflects resolved conditions and revised coordination, so your trades always work from the most current, accurate documentation.
Planning a new precast project in Long Island? Let Strand Co support your success with specialized precast detailing services and BIM-driven precision. We offer detailed scopes, fast turnarounds, and responsive local support that national providers can’t match.
Whether you’re developing mixed-use buildings, healthcare centers, or infrastructure upgrades, our team is ready to deliver high-quality structural precast concrete documentation that aligns with your goals. Contact us today to schedule a consultation and see why Strand Co is Long Island’s trusted partner for precast panel detailing and modeling.

Discover our full range of digital solutions, from advanced CAD tools to comprehensive project management services, tailored to optimize your infrastructure projects.
Strand Co’s structural precast modeling services are engineered to support not just design teams, but also fabrication shops and erection crews. We deliver highly detailed, fabrication-ready models that include cast-unit drawings, rebar layouts, connection embeds, and lifting details tailored to your precaster’s specific equipment and production processes. For field teams, our 3D erection models simplify sequencing, orientation, and on-site logistics. These models come with QR-coded panels, elevation markers, and erection sequences to reduce miscommunication and speed up assembly.
In the competitive Long Island market, this level of detail gives builders a major advantage—especially when laydown areas are limited and crane time is at a premium. Whether you’re building a multi-story parking structure or a large institutional facility, our precast detailing services provide all stakeholders with the information they need to fabricate and install structural precast concrete quickly, safely, and correctly.
Time is money in construction—and our integrated structural precast modeling services help you save both. By incorporating BIM into the early stages of design and planning, Strand Co allows stakeholders to visualize, adjust, and approve every element of the structural precast concrete system well before fabrication begins. We model each precast component with precise rebar, lifting anchors, and connection details, giving project teams the confidence to schedule pours, crane lifts, and delivery logistics without second-guessing.
For Long Island developments with seasonal weather limitations and dense urban settings, speed and predictability are everything. Our BIM workflows integrate directly with your scheduling software, improving sequencing and ensuring that precast panels arrive exactly when needed. Whether it’s a mixed-use podium, healthcare facility, or municipal garage, our precast detailing services are built to accelerate timelines and simplify execution.