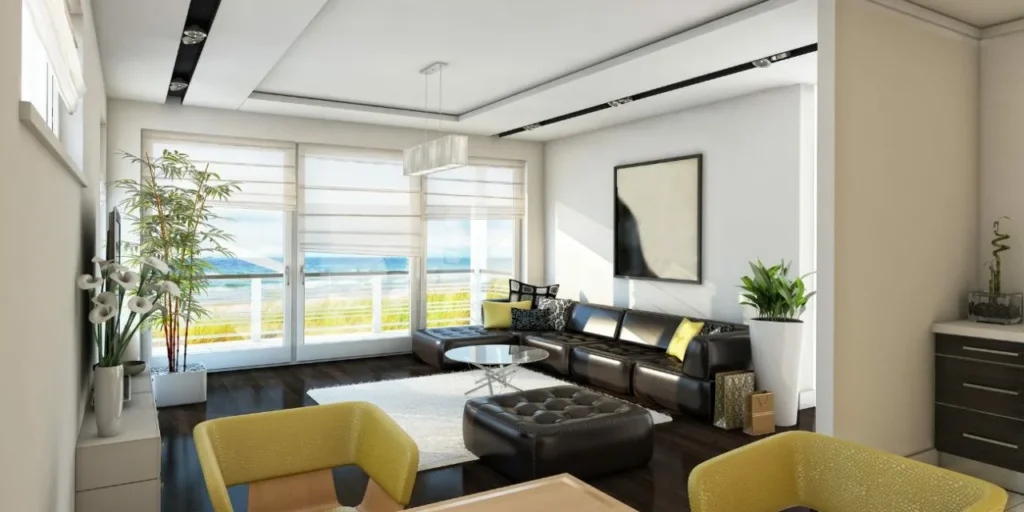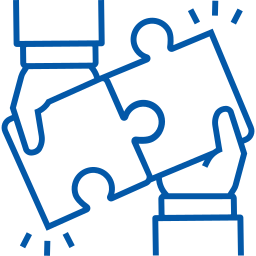- Detailing constructible link from virtual to the real world!
At Strand Co in Long Island, NY, we bring architectural visions to life with precision and creativity through professional 3D modeling and rendering crafting stunning modern homes, commercial spaces, and interior and landscape visuals.
Our expert team creates detailed architectural 3D modeling that reflects accurate structural geometry and design intent. Our models cover exterior facades together with interior spaces, as well as complete building representations to serve planners and visualizers who need execution-friendly bases.
We deliver photo-realistic 3D rendering services that actualize the design visions of our clients. Our visualizations use realistic 3D depictions of contemporary dwellings in addition to interior rooms and environmental models for helping decision-makers build confidence while they communicate their concepts.
Visualize spaces exactly through our render room vfx methods, which show you the lighting together with textures and finish quality. Through our rendering services, architects and interior designers get assistance to display their concepts with realistic photographic quality.
The 3D render solutions from our company preserve the complete feeling of your structures as well as their environmental context. The software works exceptionally well for advertising materials, receiving project approvals, and addressing stakeholders.
From sketches to digital masterpieces, our 3D modelling service bridges the gap between ideas and implementation. The design process receives our assistance throughout all stages to produce render-ready refined end products.

Strand-Co follows a structured architectural BIM process that ensures complete precision and efficiency when working on your project at every stage. Our company follows this approach to provide exceptional BIM architectural services:







Discover our full range of digital solutions, from advanced CAD tools to comprehensive project management services, tailored to optimize your infrastructure projects.
Bring your projects to life with our premium architectural 3d modeling services, designed to give architects, developers, and designers total clarity before construction begins. We convert your concepts into detailed, accurate 3D representations that highlight spatial relationships, material finishes, lighting behavior, and structural elements.
Whether you’re planning a residential community, commercial complex, or high-rise development, our models eliminate guesswork, reduce design revisions, and support faster decision-making. With unmatched precision and artistic detail, our architectural 3d modeling services help you communicate ideas clearly to clients, investors, and key project stakeholders.
Speed up your workflow with powerful 3d rendering services that make design presentations more engaging and easier to understand. The architect rendering solutions substitute flat drawings with immersive experiences that lead clients to make faster decisions. Clients rely on our architectural modeling services to understand scale and proportion accurately.
Your team achieves faster project timelines because of reduced revisions that also decrease feedback waiting periods. Design teams use our 3d modeling architectural services to analyze spatial relationships and building forms. The range of rendering services provided by Strand Co includes visual creations spanning from brochures to website pages and visual solutions for client meetings, as well as social media platforms that exhibit images such as modern residential and interior design representations.
The 3d modeling service we provide integrates all elements to help you save your valuable assets of time and money. The advanced workflows enable us to optimize the entire process between initial concepts and final renders. Our system optimizes operations to cut down production times while eliminating human errors, thus allowing you to respect deadlines while maintaining maximum quality standards. We deliver building rendering services that showcase materials, lighting, and building context with precision.
The competitive NYC market demands high-quality 3d rendering services new york for successful project marketing. Our 3D render technology provides you the chance to examine planned structures before construction even starts, which improves stakeholder understanding and clarity. We produce clear 3D models of modern houses and complete commercial properties that display each aspect, including angles, true material reflections, and surface textures.
With our professional architectural 3d modeling services, gain the advantage of identifying design issues before construction begins. By visualizing every detail through a high-quality 3D render, our team helps you eliminate inconsistencies and avoid costly on-site errors. Whether it’s a detailed architect rendering of a complex structure or a 3D rendering of a modern house, our accurate models and visualizations allow for smoother collaboration and conflict-free project execution.
Our architectural 3D modeling ensures all elements align perfectly—from materials and textures to structural details—reducing revisions and ensuring all stakeholders are on the same page. With Strand Co’s expertise in 3d modeling service, you can streamline approvals, reduce RFIs, and keep your project on schedule.
Get everything you need in one seamless workflow with our comprehensive 3d modelling and rendering services. We begin by building precise 3D models and follow through with photorealistic renderings that showcase the project from every angle. This integrated approach eliminates communication gaps, speeds up revisions, and ensures your final visuals match your design intent perfectly.
Our buiding rendering services support architectural firms, real estate developers, interior designers, and marketing teams looking for polished, high-impact visual content that inspires confidence and drives faster approvals.
3D modeling and rendering services bring your ideas to life visually, allowing you to explore design concepts, spot issues early, and present stunning visuals to clients or stakeholders.
From mechanical parts and consumer products to complex machinery and packaging, 3D modeling services can visualize, test, and refine nearly any industrial or product design.
It’s the process of creating realistic digital models and visualizations of products or components. 3D rendering adds lifelike lighting, texture, and context to showcase how the final product will look and function.
Absolutely. 3D modeling improves accuracy, reduces revisions, speeds up approvals, and enhances presentations—saving you time, money, and headaches.
We serve architecture, engineering, real estate, interior design, manufacturing, and product development—any industry that benefits from architectural 3D modeling or visual product communication.
Yes! We offer precise CAD and 3D modeling services, turning sketches, blueprints, and ideas into fully rendered 3D models for use in design, development, or manufacturing.
Timelines vary by scope, but most 3D modeling services are completed within 3–7 business days. Complex projects may take longer, but we always meet your schedule.
Yes. We’ve worked on commercial buildings, retail spaces, and product visualizations, delivering high-end 3D renders and architectural visuals tailored to business needs.
Definitely, we specialize in converting 2D drawings into accurate 3D models, helping you visualize your project with enhanced detail, depth, and clarity.