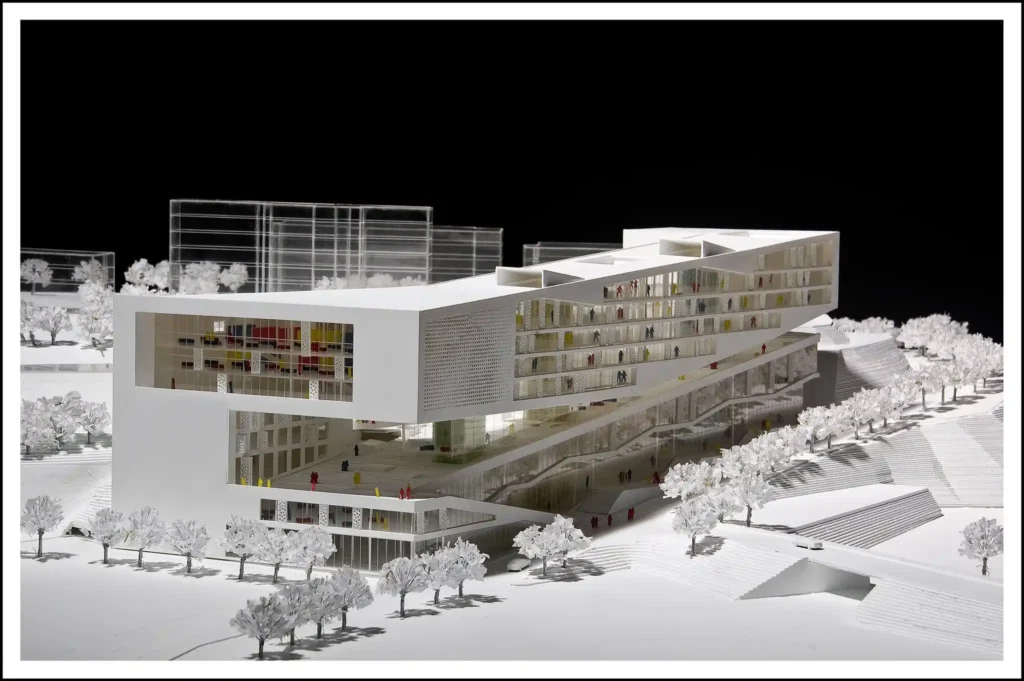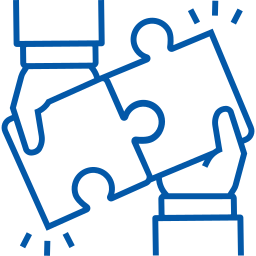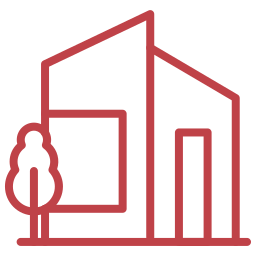- Detailing constructible link from virtual to the real world!
The strength of a well-executed 3D presentation model becomes the leading factor during initial encounters. The presentation modeling services at Strand Co. enable architects, together with developers and designers, to secure project success through effective team coordination at the early stages of design. Strand Co. provides you with access to detailed, precise presentation models that effectively capture emotions.
Our 3D presentation models function as clear tools for making correct design decisions. Presenting conceptual thoughts as visual models through Architectural Presentation Modeling decreases misunderstandings that could emerge before project execution. Through these precise models, teams gain access to visual spotting of relationships while testing materials along with lighting examination in a collaborative environment. Through our Presentation 3D Modeling Services, designers, together with clients, develop absolute confidence they will receive the expected visual appearance of the final product.

We start with your CAD files, sketches, or design concepts and develop a compelling architectural presentation using cutting-edge tools. Our experts ensure that each 3D presentation operates within the boundaries of the established brand identity while achieving design objectives that provide immersive experiences for audience members.

Our first step involves an extensive assessment of your design plans, including sketches and drawings from CAD software and BIM files, to grasp your visualization targets and project objectives.
Our team creates the basic 3D presentation model by establishing precise dimensions and detailed architectural components.

We add realistic site elements like terrain, landscaping, lighting, and surrounding buildings to give your architectural presentation context and depth.
Using advanced tools, we apply textures, finishes, and materials to create a polished, lifelike 3d presentation that aligns with your design vision.

The precision rendering process enables us to create detailed, high-quality images or animations that perfectly display your presentation models as they are meant to be shown to clients or stakeholders.

We work alongside you on modification requests before the model reaches its final presentation state, which mirrors your original concept.






Discover our full range of digital solutions, from advanced CAD tools to comprehensive project management services, tailored to optimize your infrastructure projects.
Presentation modeling involves creating high-quality, visually engaging 3D models used for design presentations. These models highlight architectural elements, spatial relationships, and finishes to help audiences understand and visualize the project.
A strong architecture presentation includes a clear concept narrative, site analysis, floor plans, elevations, 3D presentation models, material palettes, and renderings. It should flow logically and highlight key design decisions effectively.
The three common types are:
Conceptual models – for early-stage massing and form exploration
Working models – used during design development
Presentation models – highly detailed, polished 3D models used for final presentations and approvals.
The current architectural market conditions require architects to offer solutions beyond basic floor plan drawings to succeed. The Presentation Modeling method from our process creates photo-realistic visuals that convey the complete design purpose alongside attractive appearances. Your audience will immediately engage through and emotionally connect with dynamic 3D presentations when you present these models to investors as well as city planners or homeowners. We transform architectural concepts into powerful visual approval tools through our presentation solutions, which deliver clarity about complex designs to speed up both audience acceptance and approval processes.
The flexibility and scalability of our Architectural Presentation Modeling services allow us to meet each project requirement. The final output of our 3D presentation models matches the project stage regardless if clients are in the initial conceptual phase or detailed construction documentation phase. We customize our approach to meet your schedule requirements while following your project objectives and file specifications to make your 3d presentation content beneficial for your workflow. Our Presentation 3D Modeling Services operate as flexible solutions that enhance the design process from beginning to end.
We understand that your project relies on efficient collaboration, and our presentation modeling fits right into that equation. Strand Co. builds 3D presentation models that align with your BIM or CAD systems, enabling quick data exchange and continuity across platforms. Our Architectural Presentation Modeling services are not just beautiful—they’re technically sound, model-ready, and fully integrated. This means smoother handoffs, real-time updates, and a streamlined design process from start to finish.
Strand Co’s Architectural Presentation Modeling brings your vision into vivid reality. Whether you’re showcasing a new development, pitching to investors, or winning client approvals, our 3D presentation models make all the difference.
Let our Architectural Presentation Modeling experts help you visualize, communicate, and win. Contact our experts today for tailored Presentation 3D Modeling Services that impress and inspire.