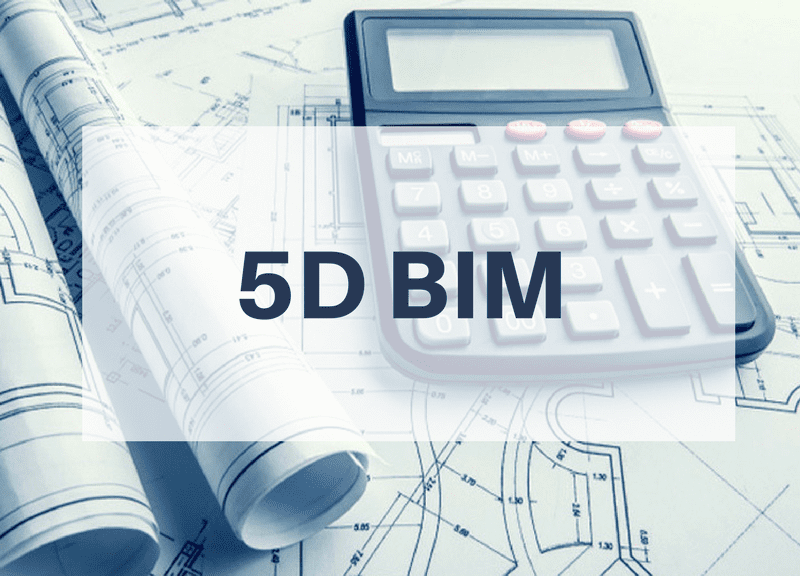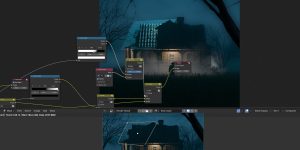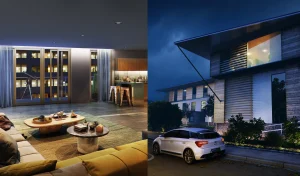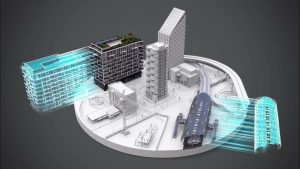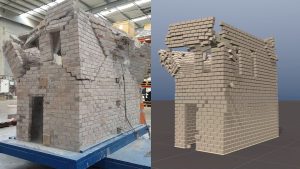The construction industry has faced one of the greatest challenges, which is cost overruns. Projects that have gone over budgets are usually estimated improperly, and the design modifications and poor communication lead to an increase in cost overrun and project overtime. To tackle these challenges, smart technology is changing the role of cost estimation through the use of advanced technologies such as 5D BIM.
5D BIM or Fifth-Dimensional Building Information Modeling incorporates the cost data into the 3D and 4D modeling platform, enabling the project stakeholders to monitor budgets in actual time. Such integration simplifies the process of decision-making, eliminates mistakes, and enhances transparency throughout the whole project.
This paper will explore how assessing construction professionals’ quantification through 5D BIM can lead to more accurate cost estimations, highlight its key advantages over traditional methods, and examine how it integrates within the broader BIM architecture—backed by our expert BIM consulting services.
What is 5D BIM?
5D BIM refers to a Building Information Modeling extension and appends a fifth dimension, cost estimation to the standard 3D model (geometry) and 4D (time/scheduling) elements. It links all the parts of a building model to the linked cost data so teams can evaluate the effects of design choices on the budget of the whole project.
In short, 5D BIM turns your model into a real-time database that displays quantities, material costs, labor rates, and other financial information. This lets you generate cost estimates automatically, monitor updates on the fly, and visualize the monetary impact of design changes directly within the model—powered by our expert BIM modeling services.
Key features of 5D BIM include:
- Dynamic cost calculations linked to model elements
- Integration with construction schedules and procurement data
- Real-time updates as project scopes evolve
- Enhanced collaboration between architects, engineers, and estimators
By integrating cost intelligence early and consistently, 5D BIM helps eliminate surprises and ensures tighter cost control throughout the project lifecycle.
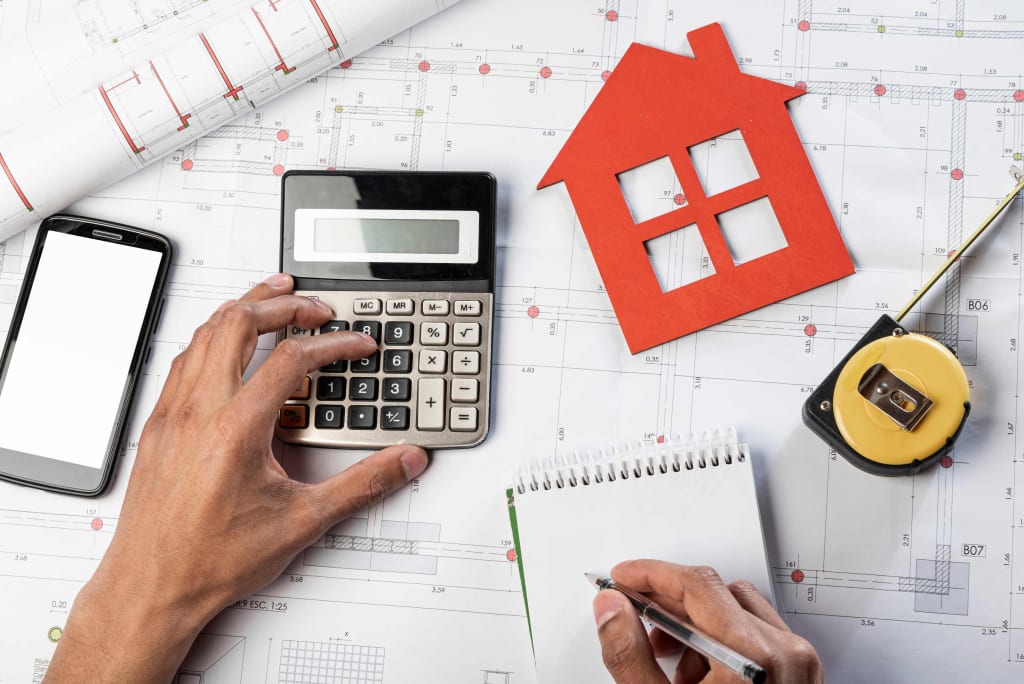
Traditional Cost Estimation vs. 5D BIM
Prior to the implementation of 5D BIM, construction was mostly a manual-based process using cost estimation. Spreadsheets, 2D drawings, as well as disjointed sources of data, were used by estimators to enter quantities and allocate costs. Although it is possible to make quite good estimates with the help of experienced professionals, this is a tedious and error-prone task.
Challenges of Traditional Cost Estimation:
- Disconnected from design updates: Every design change required a manual update to cost estimates.
- Inconsistent quantities: Relying on static drawings often led to inaccurate take-offs.
- Limited collaboration: Cost estimators worked in silos, detached from design and project management teams.
- Delayed insight: Budget implications of changes were realized too late in the process.
How 5D BIM Transforms the Process:
Under 5D BIM, estimate costs become dynamic and model-based. All the objects of the BIM model (walls, windows, HVAC systems, etc.) are endowed with the information about the size, material, labor, and cost of this object. Cost estimates are updated in real time when modifications are made to the model, including the usage of a different number of floors or different materials.
This integrated approach provides:
- Greater accuracy: Automated quantity take-offs reduce human error.
- Speed and efficiency: Real-time updates reduce rework and manual calculations.
- Better decision-making: Stakeholders can evaluate the financial impact of design choices instantly.
In the shift from traditional estimating methods to 5D BIM, the construction industry gains a smarter, more connected, and cost-aware way of planning projects.
How 5D BIM Works for Cost Estimation
At the core of 5D BIM is its ability to link design elements directly with cost-related information. This allows project stakeholders to visualize, analyze, and manage construction costs in real time—all within the same digital model—leveraging our BIM coordination services.
Key Components of 5D BIM Workflow:
- Model-Linked Quantity Take-Offs (QTOs):
All the parts of the BIM model such as walls, doors, piping, finishes, are tagged with measurable values. When the design changes, 5D BIM will automatically recalculate the quantities and less manual measuring is necessary.
- Cost Database Integration:
Tools used in 5D BIM technology provide links to internal or external databases of costs (e.g. RSMeans, proprietary rate libraries, or vendor-supplied pricing). These databases enable a real-time unit costing of model elements that is indicative of materials, labor and equipment.
- Live Cost Updates:
5D BIM platforms can also quickly re-calculate financial effects as architects or engineers change the design, enabling financial effects to be visualized early in the project. There is no longer any time of waiting when estimates will be made manually because all changes amount to a live update of project budgets.
- Visual Cost Simulation:
The ability of 5D BIM to create a scenario based on various design and construction-related situations empowers teams to amp up their scenarios. The user can visually and also numerically see how replacing materials, the structure or the phasing of the project will affect the bottom line.
- Linkage with 4D (Time):
Combining 4D and 5D BIM has brought about very strong synergy in sense that a team is now able to predict the time in which a work will be completed, not only that, they can now also predict the amount spent on accomplishing each level.
Such a dynamic and integrated environment that 5D BIM offers replaces the static spreadsheets with the intelligent, real-time cost management tools, which makes a tremendous difference in both budgetary management and strategic planning.
Benefits of 5D BIM in Construction Projects
The advantages of 5D BIM go beyond convenience—it revolutionizes how cost control is embedded into project planning, design, and execution. By merging financial data with building models, project teams benefit from greater transparency, accuracy, and agility.
Key Benefits of Using 5D BIM:
- Real-Time Cost Visibility: Each stakeholder will be able to track cost implications in real-time as the design varies. Nary a surprise or secret, it will all be accounted for in dollars.
- Accurate Cost Estimates: Automated quantity take-offs and cost link offer reduce the number of guesswork or human errors and give the estimates based on the latest information about designs.
- Time & Resource Savings: 5D BIM saves time used in manual computations; hence, it improves the speed of estimating and eliminates delays on a project.
- Informed Decision-Making: With 5D BIM, will teams be able to do so-called what-if analyses, compare alternatives, and adopt value engineering techniques at an early design stage?
- Enhanced Stakeholder Communication: Visual cost reports and simulations improve understanding among architects, contractors, and clients, fostering trust and alignment.
- Risk Mitigation: Early identification of budget overruns or scope changes helps reduce financial risk and supports contract compliance.
For whatever construction project that intends to remain on a tight budget and strict schedule, 5D BIM is a strategic component that conventional estimating can never compete with.
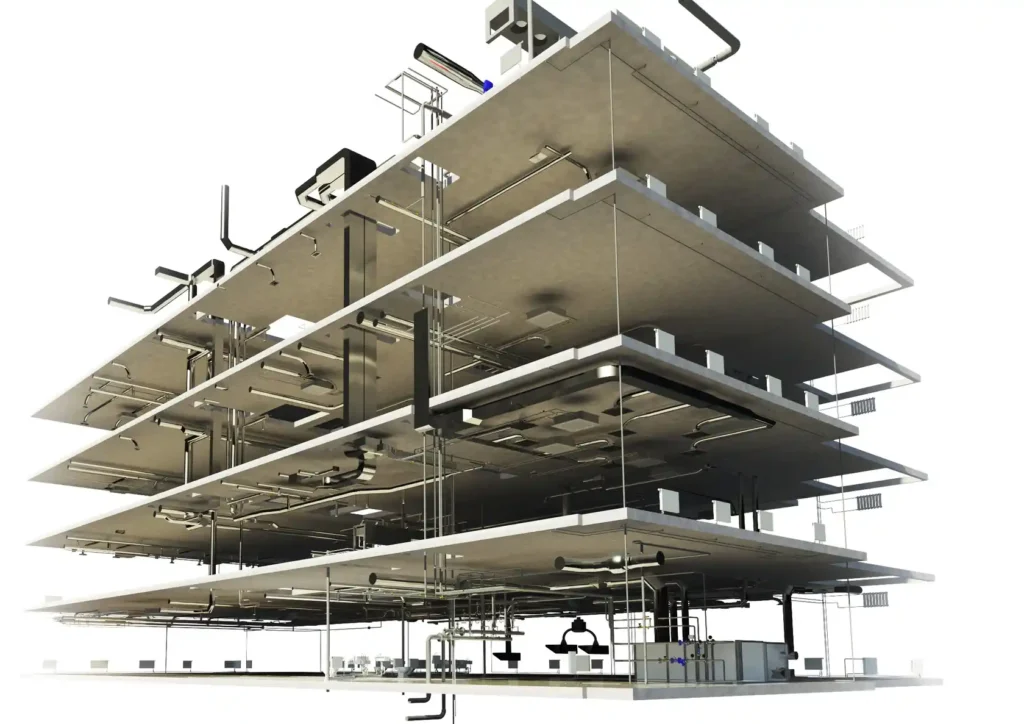
Tools and Software for 5D BIM
To effectively implement 5D BIM, professionals must choose the right software tools that integrate design modeling with cost estimation features. These platforms offer powerful capabilities to generate real-time quantity take-offs, link cost databases, and automate budget tracking.
Popular 5D BIM Tools:
- Autodesk Revit + CostX or Navisworks
Revit provides robust 3D and 4D modeling, while CostX or Navisworks adds quantity extraction and cost management layers. Together, they offer a seamless 5D BIM workflow.
- Trimble Vico Office
Tailored for contractors, Vico supports model-based cost planning, schedule integration, and cash flow forecasting—all central to 5D BIM.
- Bentley SYNCHRO 5D
Known for strong infrastructure capabilities, SYNCHRO integrates cost with schedule and 3D visuals to manage complex engineering projects.
- RIB iTWO
A complete 5D BIM platform that merges cost, schedule, procurement, and modeling into one unified environment.
Use Cases of 5D BIM in the Industry
As BIM adoption grows across the globe, various sectors are turning to 5D BIM to handle complex cost-related challenges with greater efficiency and insight. From mega infrastructure projects to commercial builds, 5D BIM proves its value in cost-sensitive environments.
Real-World Use Cases of 5D BIM:
- Commercial High-Rise Construction
In skyscraper development, design changes are frequent. 5D BIM helps monitor the impact of every change—be it facade materials, core layout, or structural adjustments—on overall budget and construction sequencing.
- Healthcare Facilities
Hospitals involve dense systems and constant coordination. 5D BIM supports integrated planning, allowing for accurate budgeting across mechanical, electrical, and plumbing systems.
- Infrastructure Projects
Transportation projects—like railways, highways, and airports—benefit from 5D BIM’s ability to tie construction sequences with cost tracking and reporting, ensuring public transparency and budget compliance.
- Design-Build & IPD Projects
In collaborative delivery models, 5D BIM enables architects, estimators, and builders to work from a shared model, ensuring all cost data is aligned with evolving designs.
- Government & Public Sector Projects
Many government-funded projects mandate BIM usage for cost accountability. 5D BIM ensures every dollar is tracked from design through completion, supporting audits and lifecycle cost planning.
Whether it’s reducing waste, avoiding scope creep, or keeping stakeholders informed, 5D BIM offers real-time, model-integrated cost insights that empower teams to build smarter and more economically.
Conclusion
As the architecture, engineering, and construction industries embrace digital transformation, 5D BIM stands out as a game-changer in cost estimation and financial control. By integrating live cost data into the modeling environment, teams can make informed decisions, reduce errors, and deliver projects on budget and on time.
Unlike traditional estimation methods, 5D BIM offers transparency, efficiency, and adaptability—empowering stakeholders to visualize cost impacts before they happen. Whether you’re managing a high-rise, a healthcare facility, or a public infrastructure project, leveraging 5D BIM ensures greater control over both design and dollars. Learn more about our full range of BIM solutions on the Strand Co.
The future of construction is digital, and with 5D BIM, that future is more predictable and cost-efficient than ever before.

