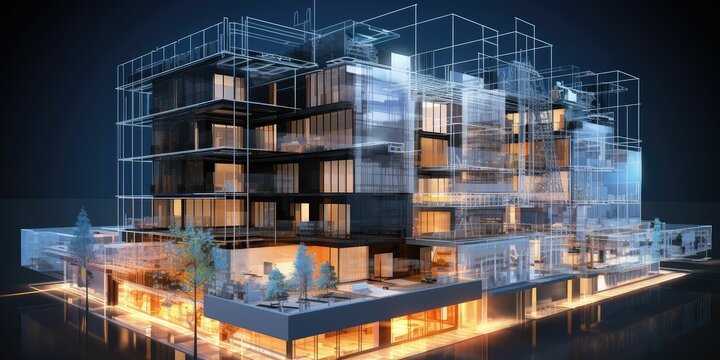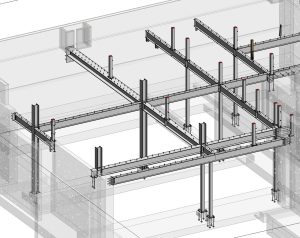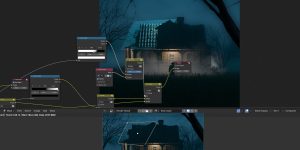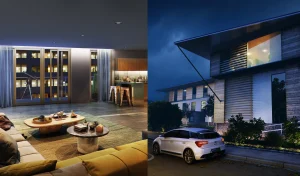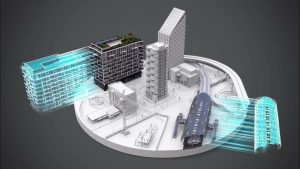Architecture has undergone significant changes over the past few decades. Gone are the days when flat 2D drawings were enough to express a designer’s imagination. Today, 3D visualization and BIM modeling have taken center stage, helping architects and clients see exactly what a project will look like before it’s built.
This combination of creativity and technology is reshaping how we design, plan, and present ideas. From detailed 3d room layouts to lifelike and data-rich architecture 3d models, architects now have tools that turn imagination into reality.
In this blog, we’ll explore how 3d architecture, 3d architectural design software, and 3d architectural visualization are changing modern architectural design and how BIM modeling brings everything together into one intelligent process.
What Is 3D Visualization and BIM Modeling?
At its core, 3D visualization in architecture means creating three-dimensional digital pictures of spaces like interiors, exteriors, or entire sites. These visuals can show a 3D room with interior finishes, an outside view of a building, or even a virtual walkthrough of the whole project. On the other hand, BIM modeling (Building Information Modeling) is a more detailed process where a digital model includes not just shapes and structures, but also data about materials, costs, timelines, and maintenance.
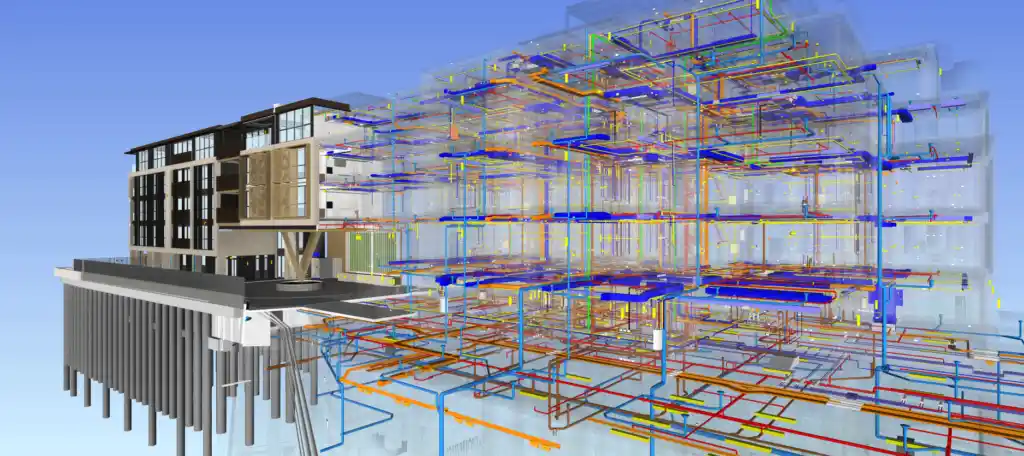
When used properly, a BIM model becomes much more than just a nice image; it’s a smart digital version of the building. In this process, 3D architectural design software helps create both the visuals and the data-rich models. Within this system, architects work with models for architecture and early design ideas, like concept architecture models, all contributing to a complete design.
So, when you design a 3D room, such as a living area, you use 3D architectural visualization to show the lighting, materials, and overall feel of that space. At the same time, that room can be placed inside a larger BIM model, which includes details like which walls are load-bearing and how air conditioning or heating works. This combination brings together creativity, clear communication, and practical construction planning.
Main Types of Architectural 3D Modeling
Modern 3d architecture relies on different modeling methods depending on the project’s purpose and level of detail. Each type plays a unique role in how architects visualize, design, and document their ideas.
1. Polygonal and Mesh-Based Modeling
Polygonal and mesh-based modeling is one of the most common techniques in 3d architectural design software. It uses small geometric shapes, mainly triangles or polygons, to create the form of a building or a 3d room.
This method is great for 3d architectural visualization because it allows designers to build highly detailed and realistic surfaces. Architects often use it when creating presentation-ready architecture 3d models, animations, and visual renders.
2. Parametric and Algorithmic Modeling
Parametric and algorithmic modeling bring flexibility and creativity to 3d architecture. In this approach, architects define design rules or parameters like shape, height, or material, and the software automatically generates models for architecture based on those inputs.
Parametric design has become a key part of 3d model architecture because it combines creativity with efficiency. When connected with BIM tools, these models can adapt automatically if project requirements change.
3. BIM (Building Information Modeling)
BIM, or Building Information Modeling, goes beyond just visual representation. It creates intelligent architecture 3d models that hold both geometry and detailed data. Every wall, door, and fixture in the 3d architectural design software is linked to information like material type, cost, and performance.
This makes BIM a complete system for design, construction, and building management. It improves collaboration among architects, engineers, and contractors, ensuring that everyone works on the same accurate model.
4. Point Cloud Modeling
Point cloud modeling is becoming increasingly popular in modern 3d architecture, especially for renovation and restoration projects. It’s created by scanning existing spaces with laser scanners, producing millions of data points that map the exact dimensions of a structure.
Why Architects Rely on 3D Visualization and BIM

Architects around the world now rely heavily on 3d architecture and BIM technology for several reasons:
- A picture speaks louder than a blueprint. Clients who don’t understand floor plans can easily grasp a 3d architectural visualization. When you show them a detailed 3d model architecture, they can see the textures, lighting, and space just as it will appear.
- With 3d architectural design software, you can test different layouts, materials, or lighting ideas within minutes. Need to change the size of a 3d room or adjust a building’s front? It’s simple, quick, and doesn’t require redrawing from scratch.
- BIM modeling identifies design errors before construction begins. For example, the model can flag structural or system clashes, helping the team fix them early. This saves both time and money.
- High-quality 3d architecture visuals bring presentations to life. Whether it’s a developer meeting, city approval, or marketing campaign, lifelike architecture 3d models leave a lasting impression.
- A BIM model isn’t just for design; it continues to be useful after construction. Building owners can use it for maintenance, renovations, and facility management for years to come.
The Stages of 3D and BIM
Every architectural project follows clear stages that turn ideas into reality. Through 3D visualization and BIM modeling, architects move from creative concepts to precise, buildable designs.
Concept Development
Every project starts with an idea. In the early stage, architects create concept architecture models to explore forms and layouts. These are simple, creative architecture 3d models that capture the design’s essence.
A 3d room sketch or massing model can help clients visualize the concept quickly. At this point, 3d architectural design software helps refine proportions and design flow before moving into details.
Detailed Modeling
Once the concept is approved, architects move to detailed modeling. Using 3d architectural design software, they build accurate 3d model architecture that includes dimensions, finishes, lighting, and furniture.
Now, 3d architectural visualization becomes essential. You can create realistic images or walkthroughs that allow clients to experience the space before it’s built. These models for architecture also help designers test materials, colors, and lighting effects.
BIM Integration
Next comes BIM integration. The 3d architecture model is transformed into a data-rich system. Every wall, window, or fixture has information attached, like material type, quantity, and maintenance details.
By merging 3d model architecture with BIM data, architects, engineers, and contractors can collaborate seamlessly. Everyone works on the same digital model, which keeps the project organized and error-free.
Construction and Beyond
During construction, BIM helps contractors plan timelines and avoid conflicts. The same architecture 3d models used for design now guide the build process.
After completion, the BIM model becomes a valuable reference for the building’s operation and future upgrades. Even years later, facility managers can access it to check materials or systems.
Top 3D Architectural Design Software
Choosing the right tools is the foundation of great design. There are many kinds of 3D architectural design software, each built for a different part of the design process. From early sketches to detailed BIM modeling, the right software helps turn creative ideas into realistic, data-rich designs.
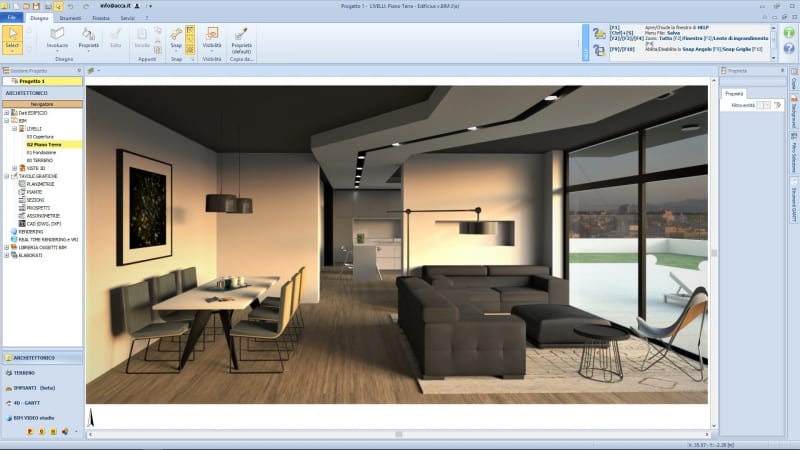
- Conceptual Design Tools: These tools are perfect for the early stages of design when architects develop concept architecture models and explore new ideas. Programs like SketchUp or Rhino let designers quickly test shapes, layouts, and massing models.
- Visualization Tools: When it’s time to make a design look real, visualization tools come in. Software such as Lumion, Twinmotion, and Enscape help create real-looking images and animations of both interiors and exteriors. These programs focus on lighting, materials, and textures to deliver lifelike 3D architectural visualization.
- BIM (Building Information Modeling) Software: BIM software like Revit, ArchiCAD, or Vectorworks is used for detailed, data-rich modeling. It combines geometry with information about materials, costs, and construction details, turning architecture 3D models into intelligent systems.
In most projects, architects use a combination of these tools. Conceptual software helps build creative models for architecture, visualization tools bring them to life with realistic lighting and finishes, and BIM ensures everything is accurate and ready to construct.
Challenges in 3D Visualization and BIM
Every innovation comes with its own challenges, and 3D architectural visualization is no exception. While these tools bring creativity and accuracy to design, they also require skill, patience, and the right strategy to use effectively.
Steep Learning Curve
Learning new 3D architectural design software can take time, especially for beginners. The wide range of features and tools might feel overwhelming at first. The best approach is to start with simple projects and gradually build your skills. Over time, you’ll become more comfortable and efficient with advanced techniques in 3D architecture and BIM modeling.
Data Management Issues
Keeping your architecture 3D models and BIM files organized can be challenging, especially when multiple people are working on the same project. Clear folder structures, consistent file names, and regular backups are essential. Cloud-based tools can also help teams sync models for architecture easily and avoid data loss.
Performance Problems
Large 3D model architecture files can slow down your computer, making it difficult to work smoothly. To prevent this, focus on clean, efficient modeling and avoid unnecessary details. Regularly optimizing models and using lightweight file formats can improve performance without sacrificing quality in your 3D architectural visualization.
Unrealistic Expectations
Sometimes, clients expect the final building to look exactly like the 3D room image or visualization. While images are life-like, they’re still artistic representations. Setting clear expectations from the start helps clients understand what’s realistic and what might change during construction.
High Cost
High-quality 3D architectural visualization and BIM modeling tools can be expensive to set up. However, they often save money later by reducing design mistakes, preventing delays, and improving coordination between teams. Think of it as an investment that brings long-term efficiency and value.
The Future of 3D Visualization and BIM in Architecture
The future of 3D architecture and BIM modeling looks incredibly promising. As technology keeps advancing, architects are discovering smarter, faster, and more creative ways to bring their designs to life:
- Architects will soon use real-time visualization to instantly see how a 3D room looks with different materials, lighting, or colors. It will make design presentations more dynamic and help clients make faster, more confident decisions in 3D architectural visualization.
- Artificial Intelligence will soon become a design partner. AI tools will help create concept architecture models automatically, suggesting shapes, layouts, or materials based on goals like space efficiency or budget. This will save architects time and inspire creative possibilities that might not have been considered manually.
- Future models for architecture will go beyond design; they’ll measure environmental impact too. Architects will be able to test how much sunlight a building gets, how energy-efficient it is, and how materials perform over time. These smart 3D model architecture tools will help create greener, more sustainable spaces for the future.
- The rise of cloud technology means design teams will be able to work together on shared architecture 3D models from anywhere in the world. Whether it’s architects, engineers, or contractors, everyone can access and update the same BIM model in real time. This global teamwork will speed up projects, reduce errors, and make communication smoother than ever.
Conclusion
3D visualization and BIM modeling have completely transformed how architects design and deliver projects. They make the process more visual, more intelligent, and far more efficient.
With the right 3d architectural design software, you can create stunning 3d architecture visuals, develop precise architecture 3d models, and use them as powerful tools for collaboration and communication.
For designing a cozy 3d room or a large commercial complex, combining 3d architectural visualization with BIM will help you achieve better results. It brings clarity, creativity, and confidence to every stage of design.
FAQs
1. What is the future of 3D visualization in architecture?
The future of 3D visualization in architecture looks bright with real-time rendering, AI tools, and VR technology. Architects can now design, visualize, and modify projects faster, helping clients understand and experience designs more clearly before construction even begins.
2. How does BIM benefit modern architecture?
BIM, or Building Information Modeling, helps architects plan, design, and manage projects efficiently. It combines 3D visualization, data management, and collaboration tools, making construction faster, reducing errors, and improving communication between architects, engineers, and contractors.
3. Will AI replace architects in the future?
AI won’t replace architects but will assist them. It can generate design ideas, test energy efficiency, and automate repetitive tasks, allowing architects to focus more on creativity, sustainability, and human-centered design. AI enhances, not replaces, human imagination.
6. How does cloud collaboration improve 3D architecture and BIM modeling?
Cloud collaboration allows architects, engineers, and clients to work on the same 3D model in real time from anywhere. It ensures smooth communication, faster updates, and error-free coordination, making architectural design more efficient and connected than ever.
5. What role does sustainability play in future architectural visualization?
Sustainability is a key focus in modern 3D visualization and BIM modeling. Future tools simulate sunlight, energy efficiency, and materials’ environmental impact, allowing architects to design eco-friendly, cost-effective, and energy-efficient buildings from the early stages.

