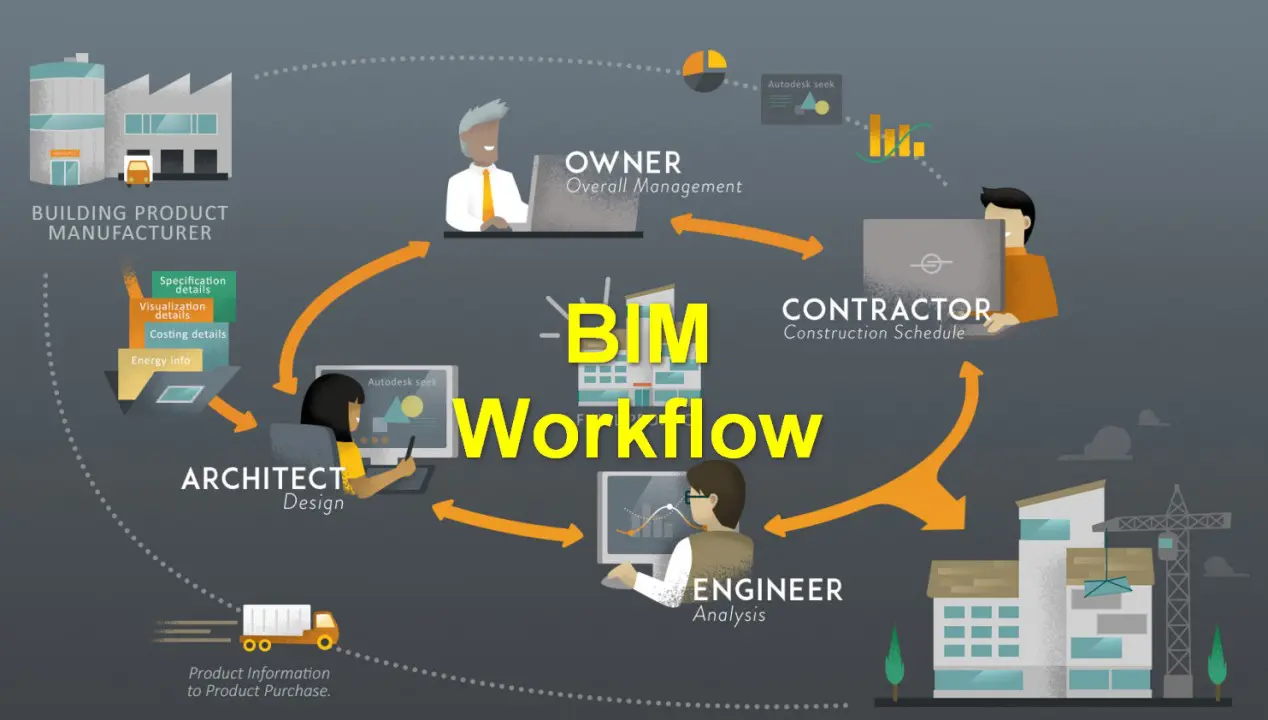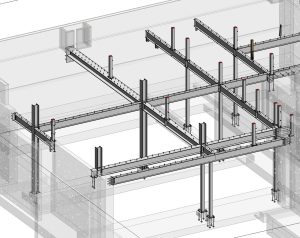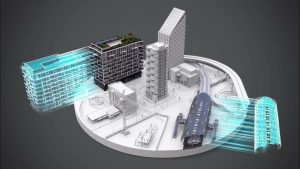Building Information Modeling (BIM) has transformed the way in which construction projects are planned, designed, and implemented. BIM assists in minimizing errors, enhancing teamwork, and saving time by generating electronic models that depict all the details of a building. A different stakeholder, such as designers, engineers, and contractors, has an individual role in this workflow.
The step-by-step BIM modeling process will facilitate seamless communication, accuracy, and efficient project delivery. In this blog, we are going to discuss the BIM workflow of each stakeholder one by one.
Why are BIM Modeling Workflows Important
BIM is not merely a 3D model but a full-fledged information system which helps in the entire construction process. BIM contains the information about every detail of a building, including walls, doors, electric wiring, plumbing, and even materials, instead of merely displaying the outer appearance of a building. This allows all parties to collaborate on the same computer-aided model, including architects, engineers, and contractors.
The stakeholders can identify clashes early (such as when a beam is cut by a pipe) because all information is centralized, so mistakes are avoided at the construction site, which can be very costly. BIM also assists in analysing costs and teams can estimate the materials, labor, and schedules more precisely. Project managers will also be able to plan the projects and monitor the progress using BIM to ensure that deadlines are met and budgets are maintained.
Simply put, BIM Consulting ensures that the entire team of designers, engineers, and contractors stays on the same page and keeps miscommunication at a low level, enhancing teamwork and making the delivery of the project smoother.
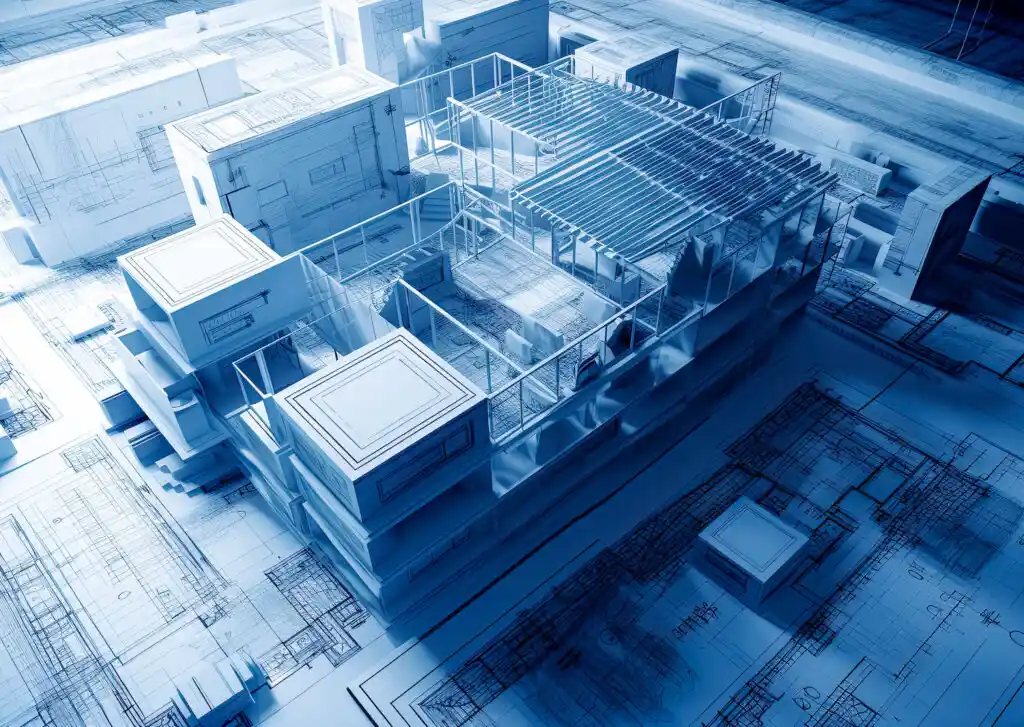
BIM Workflow for Designers
The creative force behind construction projects is the designers. Not only do they determine the appearance of a building, but they also make sure that a building is functional. Designers, with the help of BIM, can convert ideas into artistic digital images that bridge the gap between creativity and practicality.
Step 1: Conceptual Design
The designers start by making a computer model that includes simple shapes and layouts. BIM, in the case of designers, enables designers to experiment and visualize their ideas. This step is concerned with creativity and brain storming, actualizing the initial vision of the project.
Step 2: Detailed Modeling
The abstract design is developed into concrete floor plans, walls, windows and doors. BIM libraries are used by designers to facilitate accuracy and consistency. Each tiny detail is added, and the model is accurate enough for further technical and engineering input.
Step 3: Collaboration with Engineers
The designers provide their models to engineers in order to have structural, mechanical, and electrical systems. This prevents design conflicts in the project. It also creates a base of collaboration, in which creative ideas are in line with safety and technical standards.
Step 4: Visualization and Presentation
BIM enables architects to make realistic three-dimensional drawings. These are also provided to clients as a way of verifying designs before proceeding. Clear visual presentations facilitate easier understanding of the design by clients and give valuable responses early.
Step 5: Revisions and Final Approval
Designers change the model based on client and engineer feedback. Upon approval, the model is transferred to technical development. This guarantees that the design, which is the final product, is creative and practical and that it is fit to be constructed in the real world.
BIM Workflow for Engineers
Engineers make the buildings safe, functional, and efficient. They incorporate technical systems in the design using BIM and maintain accuracy at the highest level. Their work has a connection between creative design and the practical building needs.
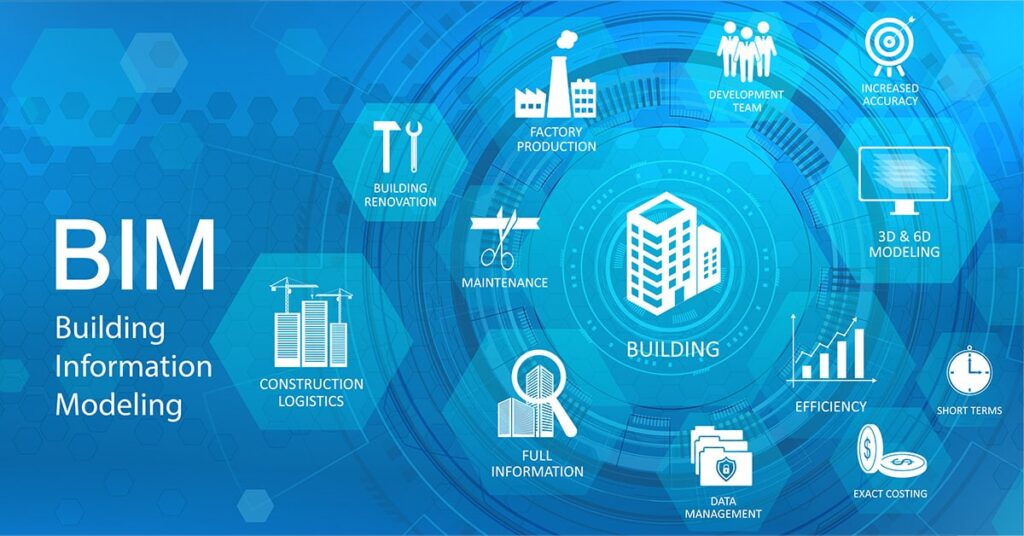
Step 1: Importing Design Models
Engineers begin by importing the BIM model of the designer. This serves as a foundation for a step-by-step BIM workflow for engineers. A common model makes sure that everybody is operating with the same updated information.
Step 2: Structural Analysis
In BIM, engineers carry out simulations to determine the stability, strength, and efficiency of buildings. This step ensures safety. The process enables them to determine areas of weakness and offer solutions even before the construction process starts.
Step 3: Mechanical, Electrical, and Plumbing (MEP) Design
Specialized engineers incorporate systems such as the HVAC, lighting, and plumbing into the BIM model. These should be in harmony with the structure. The coordination at this stage will aid in avoiding expensive revisions in the future construction process.
Step 4: Clash Detection
BIM automatically identifies conflicting areas, such as a pipe crossing a beam of a wall. These are repaired by engineers before they cause costly errors in the field. They save time and resources by solving clashes online.
Step 5: Documentation and Reports
Reports, drawings, and specifications are directly generated by the engineers through BIM. This will keep every construction team informed with updated instructions. Proper documentation helps in the easier collaboration with the contractors and project managers.
BIM Workflow for Contractors
The builders who make the designs and engineering plans a reality are the contractors. Their BIM applications are aimed at efficiency, cost control, and real-time project management. They minimise risks and simplify construction tasks with the help of BIM.
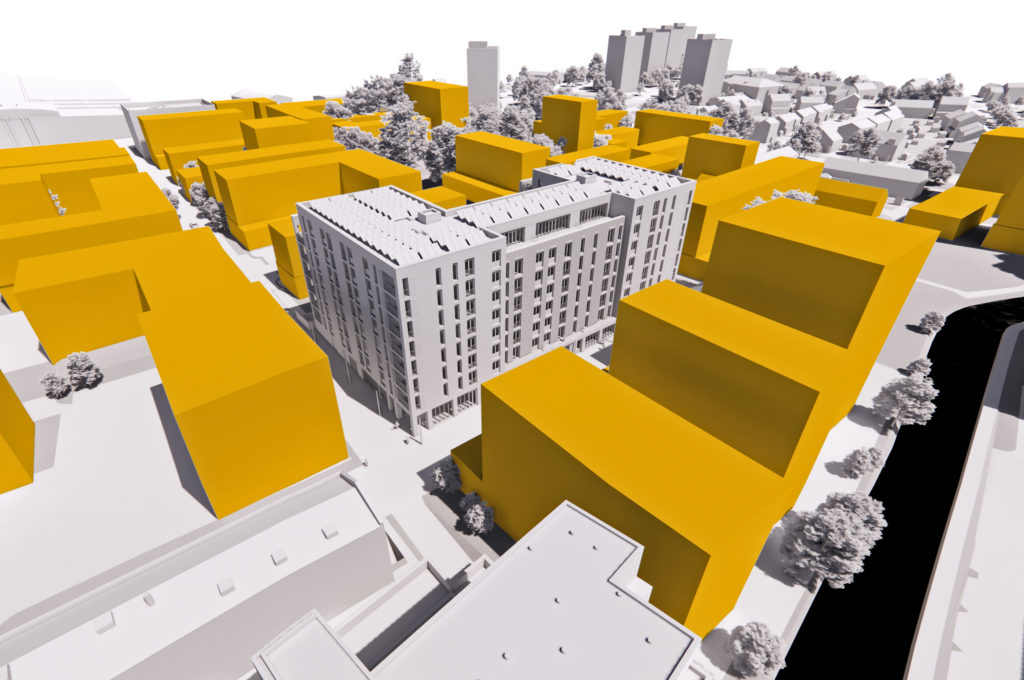
Step 1: Reviewing Models
Contractors review BIM models shared by designers and engineers. This assists them in comprehending project requirements. This means that they can plan resources, workforce, and strategies better by studying the model.
Step 2: Construction Planning
They generate schedules (4D BIM) and estimate costs (5D BIM) using BIM. This guarantees improved time and cost management. BIM planning also assists in the prediction of possible risks and delays.
Step 3: Site Coordination
Contractors use BIM construction workflow data to coordinate work across various teams on-site. This keeps all the workers and subcontractors on track. Good coordination will help in reducing confusion and speeding up the construction process.
Step 4: Real-Time Updates
BIM enables the contractors to monitor the work, manage materials, and update the model during the construction process. This enhances decision-making since the team will always have the most up-to-date information.
Step 5: Handover and Facility Management
Once construction is complete, contractors deliver the updated BIM model to owners. This model supports future maintenance and renovations. The digital record also ensures that facility managers have a reliable reference for long-term building care.
Benefits of BIM Modeling for All Stakeholders
- Better Collaboration: Everyone works on the same digital model.
- Higher Accuracy: Errors are spotted early.
- Cost Savings: Precise planning reduces waste.
- Time Efficiency: Faster project completion.
- Sustainability: Optimized use of resources benefits the environment.
Conclusion
BIM modeling workflows bring designers, engineers, and contractors together into one clear process. By following step-by-step BIM workflows, stakeholders avoid costly errors, save time, and deliver better projects. From design visualization to construction handover, BIM ensures success at every stage.
Here in Hauppauge, NY, our team at Strand Consulting Corporation has been helping local builders and developers simplify their projects with reliable BIM solutions. Whether you’re working on a complex design or preparing for construction handover, we make the process smarter, faster, and more collaborative. Located at 490 Wheeler Rd, Suite 108, Hauppauge, we’re just a call away at (631) 805-3179. You can also explore our services online at strand-co to see how we can support your next project.
FAQs
1. What is BIM modeling in simple terms?
BIM modeling is creating a digital version of a building that includes design, structure, and systems. It allows all stakeholders to collaborate, detect problems early, and complete construction more efficiently with reduced cost and time delays.
2. How do designers use BIM modeling?
BIM for designers helps create 3D visualizations of buildings, refine layouts, and collaborate with engineers. They can test multiple ideas, show clients realistic views, and make changes easily before finalizing the project for construction and development.
3. Why is BIM important for engineers?
BIM workflow process for engineers involves structural analysis, safety testing, and adding systems like HVAC, plumbing, and electricity. BIM helps them detect clashes, ensure efficiency, and generate precise reports that guide contractors during the construction process effectively and accurately.
4. What role does BIM play for contractors?
BIM for contractors helps plan schedules, costs, and site coordination. With BIM, they reduce errors, track progress in real-time, and hand over updated models for facility management, ensuring smoother construction and long-term building performance for owners and managers.
5. Can BIM reduce project costs?
Yes, the BIM modeling guide shows it reduces project costs by detecting errors early, cutting material waste, and improving efficiency. Better planning and collaboration mean fewer delays, reduced rework, and optimized use of resources, which saves money in construction.

