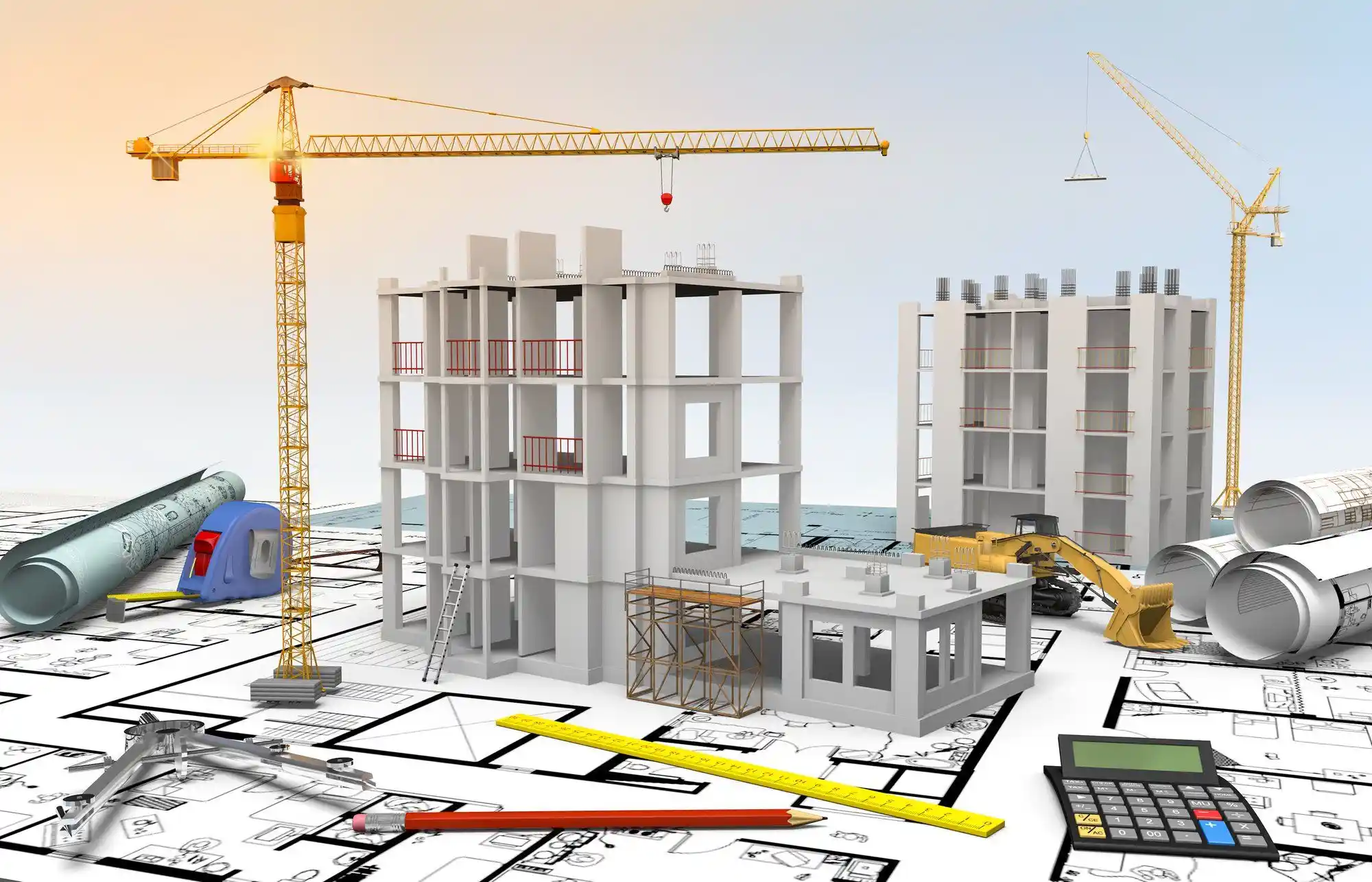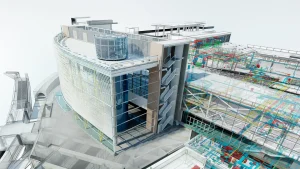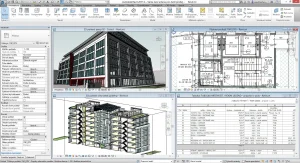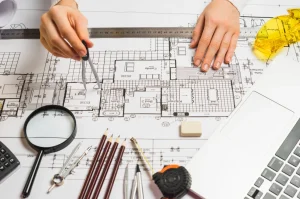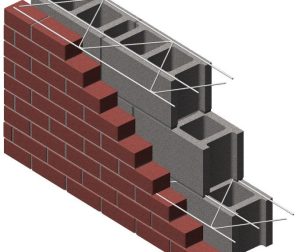Building construction, from an idea to a complete project, is a humongous exercise that requires detail, planning, and cooperation among architects, engineers, contractors, and clients. Whether it is a residential home that you need to build, a commercial facility, or an industrial project, the knowledge of the building construction processes from inception to completion will help to bring out results that match your expectations.
As you read through this guide, we take you step by step through all the important stages of the construction journey.
1. Pre-Construction Planning
All successful building projects commence with proper and objective pre-construction planning. This phase is the foundation for everything else that will follow: the choice of the ideal location, the compilation of the proper team, and the raising of the needed capital.
This involves evaluating:
- Zoning laws
- Soil conditions
- Topography
- Accessibility
- Environmental impact
The process initiates with site selection and an elaborate feasibility study. Professionals study the zoning regulations, soil conditions, topography, and access to the site to see whether the land can hold the envisaged structure. Environmental factors like flood zones and protected areas are also taken into consideration to address environmental issues in the future.
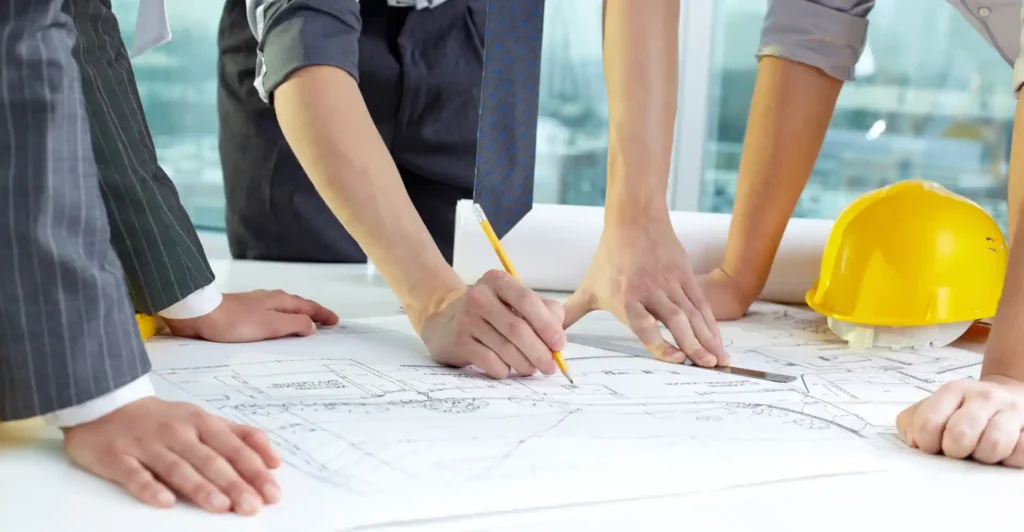
2. Design and Planning
After planning is over, the project enters the design phase, and ideas start to take form. The arts and crafts of architecture combined with the accuracy of engineering are design and planning.
Creation of conceptual designs marks the beginning of the architectural design process. These comprise floor plans, elevations, site layouts, and most often 3D renderings that can assist the clients to visualize the space. At this stage, architectural drawings are more into aesthetics, functionality, and spatial arrangements to correlate with the client’s wishes and way of life.
3. Site Preparation and Earthwork
With the permits, they are exposed, preparing the construction site for building. It is this stage that turns a raw plot into a canvas that is ready for action.
Under site preparation, trees, vegetation, rocks, with all pre-existing structures will be eliminated. Grading is done for leveling the floor and for proper drainage, since this is important for the foundation’s stability and flood protection.
Temporary utility setups can also be made at this stage so as to allowfor water and electricity needs during construction.
The core project team includes:
- Architect
- Structural Engineer
- MEP (Mechanical, Electrical, Plumbing) Engineers
- Construction Manager or General Contractor
4. Foundation Construction
The foundation is a base that holds the entire structure, thus, it is one of the most important elements of any building project.
They are shallow foundations, including strip footings or raft slabs, and deep foundations consisting of pile and/or caisson systems. Reinforcement bars (rebar) are incorporated to strengthen the foundation so as to bear vertical and lateral loads.
The formwork is filled up with concrete, and it is left to cure properly for durability and strength. Waterproofing layers and drainage systems are fitted to ensure that the foundation is not destroyed by moisture. When the foundation has been established, the construction goes above the ground.
Key steps:
- Pouring concrete footings
- Waterproofing and backfilling
- Installing rebar for reinforcement
5. Superstructure Construction
At this stage, the building develops a shape by working on the framework and floors. The part of the building that can be seen above the ground level is the superstructure.
The framework structure of the building is created from reinforced concrete, steel, wood, or masonry, depending on the project specification. The phase involves building up uprights, cross bearings, slabs, and load-bearing walls in order to determine the height and stability of the building.
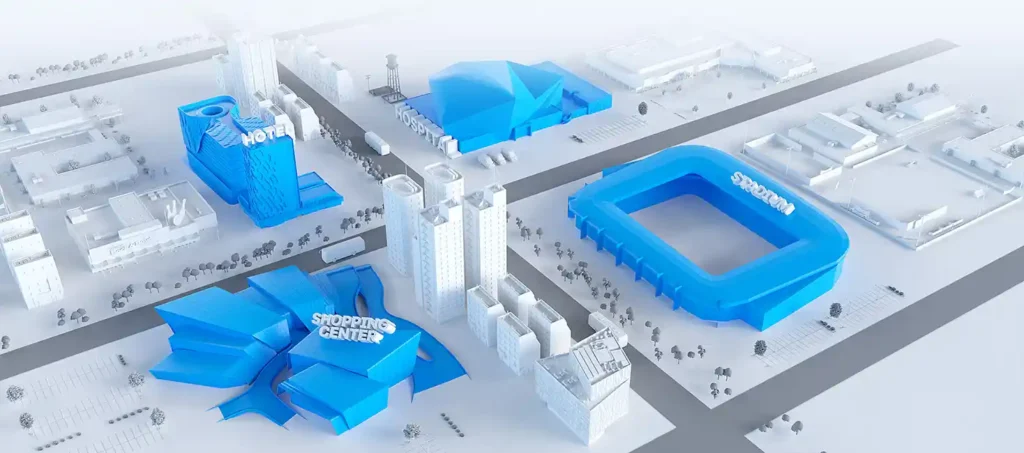
6. Exterior and Interior Work
With the structural framework in place, attention shifts to the exterior and interior components that bring the building to life.
Exterior walls are constructed and finished with materials like stucco, brick veneer, siding, or modern cladding systems. These surfaces are often insulated for thermal efficiency and aesthetic appeal. Inside, partition walls are added using drywall, concrete blocks, or other materials, depending on usage requirements.
Interior finishes such as plastering, flooring, and painting are completed. Floor coverings may include tile, hardwood, laminate, or carpet, while wall finishes range from paint to wallpaper or textured surfaces. These elements combine to create a cohesive interior aesthetic.
7. Final Systems and Equipment Installation
As the project nears completion, final touches and systems are installed to make the building functional and comfortable.
This includes fitting kitchen cabinetry, bathroom fixtures, lighting, appliances, and other permanent furniture. In commercial buildings, this may also involve specialized equipment like elevators, security systems, and access controls.
Smart technologies are becoming increasingly common at this stage, allowing for automation in lighting, HVAC, surveillance, and other systems for improved energy efficiency and convenience.
8. Testing, Inspection, and Handover
Before occupants can move in, the building undergoes a series of quality checks and inspections.
Each system, from structural, electrical, mechanical, and plumbing, is tested for functionality and safety. Inspections by local building authorities confirm that the structure complies with all relevant codes and standards.
A “punch list” is created to document minor issues that need correction, such as paint touch-ups, hardware adjustments, or leaks. Once all items are addressed, a final walkthrough is conducted with the client.
9. Post-Construction Services
The construction process doesn’t end at handover. Post-construction services play a vital role in the longevity and performance of the building.
These services include facility management, regular maintenance of systems, seasonal inspections, and warranty checks. For commercial properties, this might extend to energy performance monitoring, tenant services, or renovations and retrofits in the future.
A solid post-construction plan ensures the building remains efficient, safe, and valuable over time. Even after completion, ongoing services ensure performance and durability:
- Facility management
- Preventive maintenance
- Repairs and upgrades
- Performance monitoring (especially for commercial buildings)
Conclusion
The building construction process from start to finish is a highly structured and detailed journey. From the initial idea and design to the last coat of paint and system inspection, every phase is essential for ensuring quality and functionality. By understanding each step in this process, stakeholders—from owners to contractors—can contribute more effectively and anticipate potential challenges along the way.

