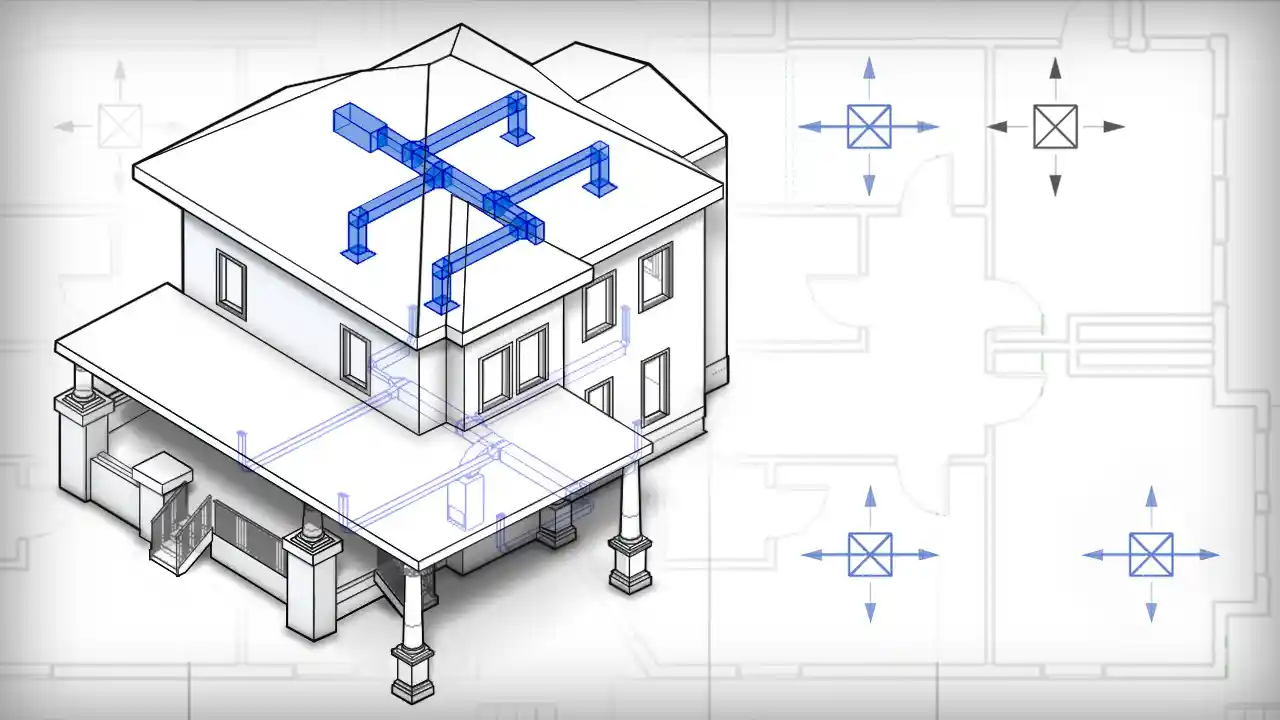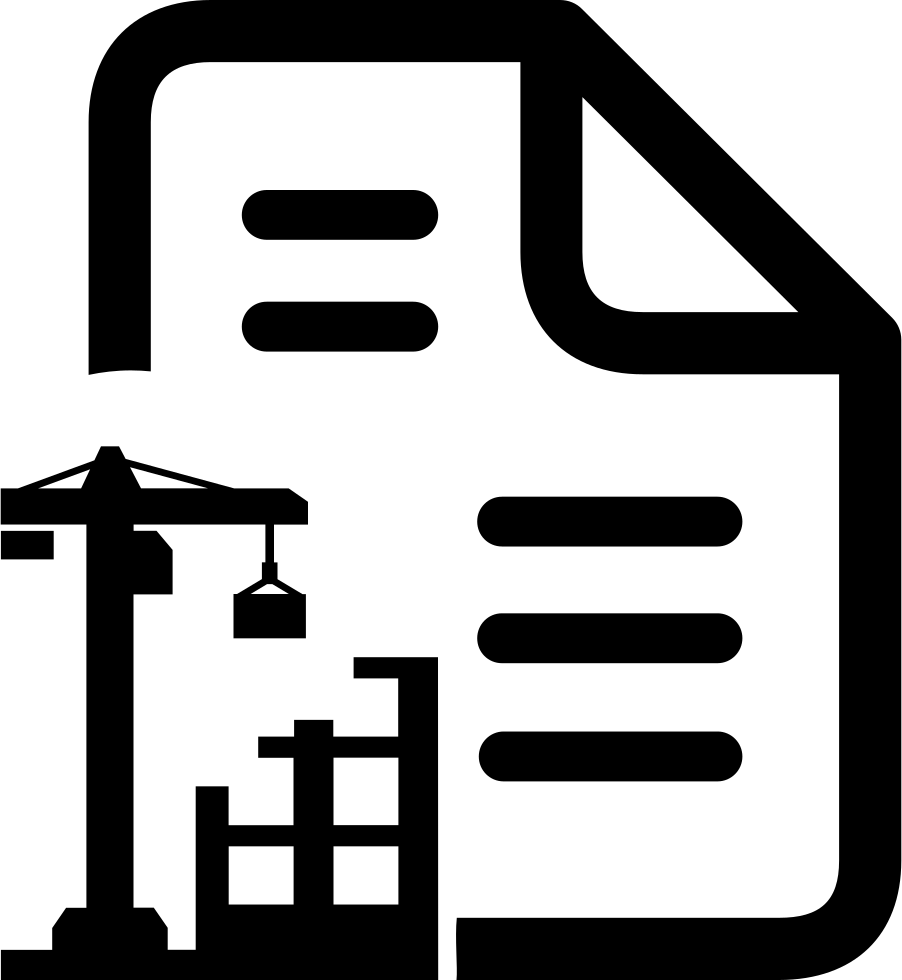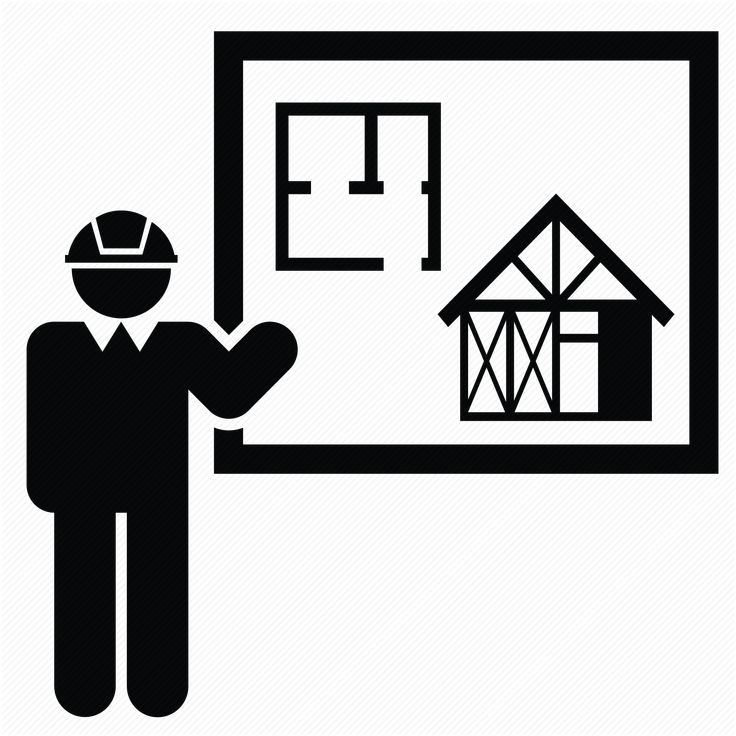- Detailing constructible link from virtual to the real world!
At Strand Co., we provide high-grade MEP drafting that underlies efficient building system design. Regardless of whether you are designing a high-rise commercial space, a residential area, or a complex industrial project, we have got you covered because our MEP drawings will give you clear, clash-free layouts that eliminate confusion, delay, and rework.
MEP drafting services refer to developing accurate 2D and 3D layouts depicting a building’s mechanical, electrical, and plumbing systems. These drafts are very important to contractors, fabricators, and installers in construction and prefabs.
When you’re wondering what MEP drawings are, we’re talking about technical plans allowing people to build and mount HVAC systems, lighting, and electrical conduits, water supply lines, waste lines, as well as safety features against fire.
None of our drafters will leave a line on paper that does not manifest into actual installation parameters and spatial requirements, or building code requirements.
We produce precise layouts for HVAC ducting, piping, equipment, and system piping. Our mechanical drafting guarantees efficiency in air flow, foolproof system sizing, and compliance with HVAC standards.
Our HVAC-specific drafting is the system of air handling units, ventilation paths, return air grilles, and ductwork coordination. These on-site HVAC drafting services minimize on-site miscommunication and simplify on-site installation.
From sanitary drainage to water supply piping, we provide precise pipe routing, fixing position, and elevation details that ease site works.
Our electrical drafting services comprise panel schedules, lighting layouts, power systems, fire alarms, and low-voltage systems, among other services. We blueprint each circuit and component for easy interface.
We start by understanding your project goals, reviewing architectural plans, and aligning our drafting scope.
We collect architectural and structural CAD files, markups, PDF sets, and design intent documents to begin drafting.
Using AutoCAD or Revit, our team creates detailed MEP drawings that align with site conditions and spatial constraints.
We coordinate across all disciplines to identify and resolve interferences. Drafts are revised to eliminate any potential clashes.
We deliver fully annotated and installation-ready MEP drafts, including layer-wise outputs for electrical, HVAC, and plumbing systems.
Need revisions or clarifications during construction? Our team is available for continued support through your build phase.
Our MEP drafting services are trusted across:

At Strand Co., we transform complex MEP design challenges into precision-engineered CAD/BIM solutions that save you time and reduce construction risks. Whether you need HVAC ductwork plans, electrical schematics, or full BIM coordination, our team delivers code-compliant, clash-free drafts with fast turnaround times.

Focus on creating modern office spaces and high-rise buildings, designed for business use, offering amenities and urban accessibility.

Development of state-of-the-art healthcare facilities, ensuring patient-centric designs with advanced medical technology and efficient layouts.

Includes residential complexes and mixed-use developments combining living spaces with commercial areas, promoting convenience.

Construction of critical infrastructure for government use, including public buildings, transportation hubs, and civic amenities,
Discover our full range of digital solutions, from advanced CAD tools to comprehensive project management services, tailored to optimize your infrastructure projects.
MEP drafting involves creating technical drawings for Mechanical (HVAC), Electrical, and Plumbing systems using CAD/BIM software. These plans guide installation, ensuring code compliance and optimal system coordination.
MEP design services encompass planning, engineering, and drafting of building systems. This includes load calculations, equipment selection, and 3D modeling to optimize performance, energy efficiency, and safety.
MEP drawings are typically produced by:
A MEP draftsman converts engineer sketches into precise digital drawings, ensures clash-free system layouts, and adheres to ASHRAE/NEC/IPC codes. They work in AutoCAD, Revit, or Navisworks.