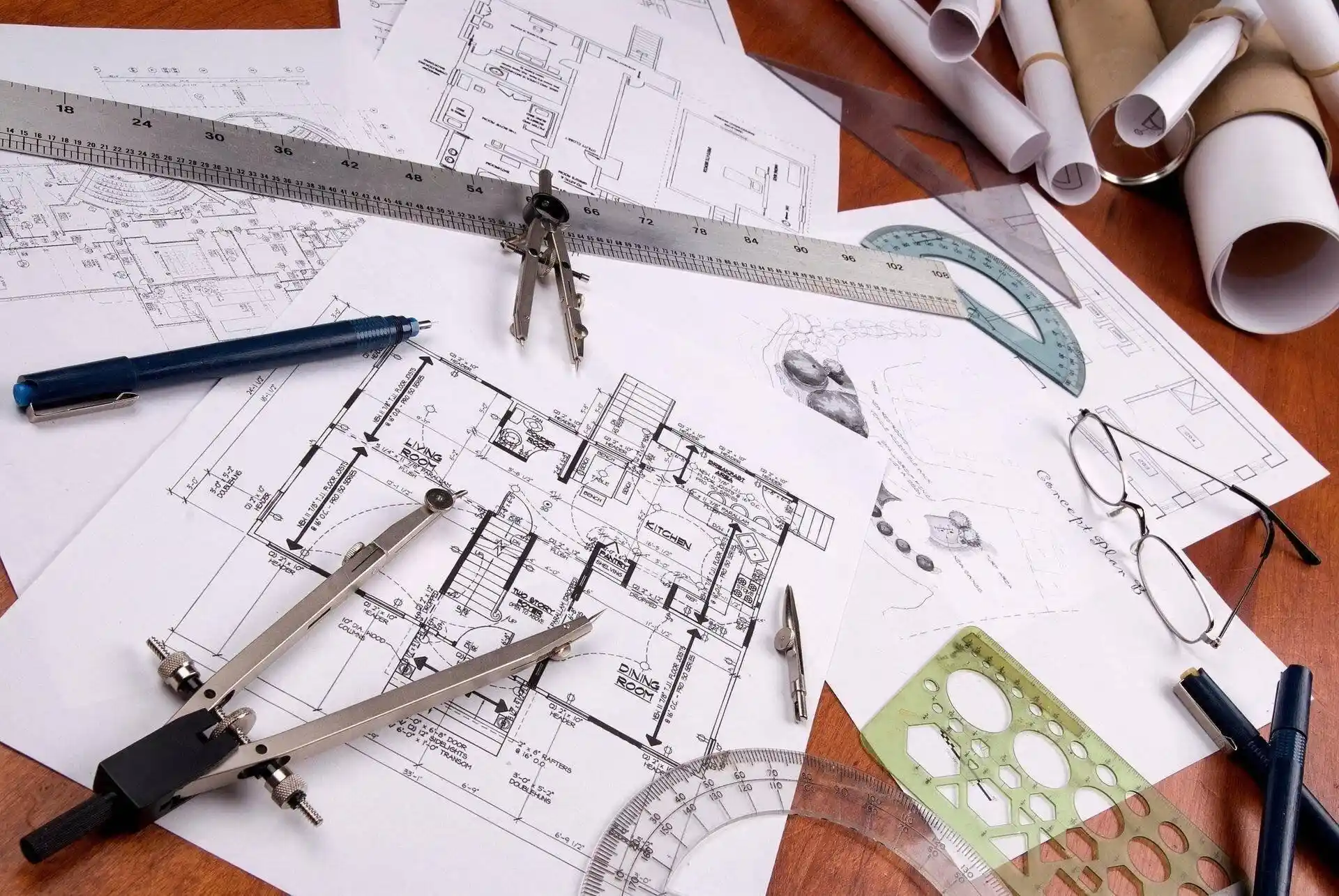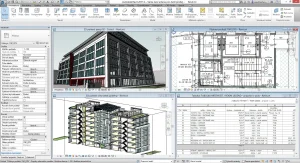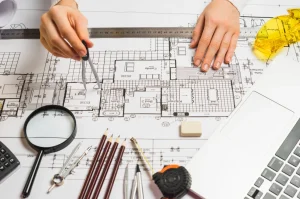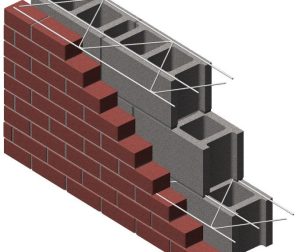Architectural drawings are the bulwark in any successful construction or renovation exercise. Whether you are a student who is new to the art of drafting architecture, an owner of a home who is trying to understand the blueprints, or even a professional in the field of construction, it is necessary to know the type of drawing you are approaching and the message it’s trying to convey.
In this in-depth guide, we will look at the key forms of architectural drawings, their specific roles, and their place in the building design and construction process.
1. Site Plan Drawing
The site plan is one of the most fundamental architectural drawings. It provides a bird’s-eye view of the structure in relation to its surroundings—think streets, neighboring buildings, landscape features, driveways, and utility lines.
- A site plan assists in the legal delineation of a property.
- It is a prerequisite for permits, zoning approvals, and local laws compliance.
- This is typically the first visual that is drafted if one is starting with a simple architecture drawing.
- Directional arrows, scale, and at times, the contours of the land are included.
Knowledge of how to read or make a site plan is, therefore, one of the first steps of learning how to draw architecture professionally.

2. Floor Plan Drawing
The most commonly known architectural drawing is the floor plan. It is a top-down view that cuts through the building horizontally to reveal arrangements of walls, windows, doors, the size of the rooms, and the design of placing furniture.
Such a type of drawing is essential for the planning and designing of the interior environment.
- Floor plans are the most common, easy architecture drawing format, which is easily readable by common folk who do not belong to the profession.
- They are necessary for materials relating to advertisements for real estate or construction presentations.
- The scale is generally 1/4” = 1’-0” or so, depending on the project.
A floor plan is indispensable whether you are a student doing drafting architecture or a builder interacting with subcontractors.
3. Elevation Drawing
A drawing of an elevation depicts the outside faces of a structure. It’s like standing in front of the building and seeing one side in two dimensions.
- These drawings show materials, the elements of the facade, height dimensions, et cetera.
- There are usually four major elevations-front, back, left, and right.
- It helps to picture finishes and exterior styles.
- If you are doing a simple architecture drawing, begin with a front elevation.
Elevation drawings also assist in defining the style of the building and give insight into the interactions of outlying elements, such as roofs, windows, and balconies.
4. Cross-Sectional Architecture Drawings
A cross sectional architecture drawing cuts through the construction in a vertical slicing manner so as to expose the internal features which are not present in the elevation or the floor plans.
- These drawings show ceiling heights, slab thicknesses, the way stair is constructed, and the internal relations between floors.
- They offer a technical overview for the engineers, the architects, and the contractors.
- The aim is to describe structural systems and show how various materials cooperate in real building situations.
Such type of drawing is necessary in complicated projects and assists with compliance and the right material estimation.
5. Detail Drawings
Detail drawings focus on particular building elements – stairs, window frames, and foundation joints, for example – providing building crews with high-resolution data.
- Such drawings are usually used for manufacturing or fabrication purposes.
- They include enlarged views, dimensions, with material call-outs.
- For example, a close architectural diagram can depict the way a curtain wall is attached to a concrete slab.
- They are usually associated with fabrication or workshop drawings.
- Detailed drawings are crucial when tolerances are narrow, and precision is of the essence.
6. Perspective Drawings
An architectural drawing perspective is a 3D modeling of the building, usually meant for clients’ presentations, competitions, or visual storytelling.
- They are more realistic and expressive than technical architectural drawings.
- They enable clients to see the final structure even before any type of construction is undertaken.
- There are such perspectives as one-point, two-point, and three-point perspectives.
- Frequently worked out as digital models through programs such as SketchUp, Rhino, or Revit.
- Perspective views fill in the middle ground between technical planning and artistic vision.

7. As-Built Drawings
As-built drawings are produced after construction is done as a way of capturing what was actually built, as well as modifications made from those made in plans.
- These have a true definition to be used when it comes to maintenance, facelifts or management of facilities.
- Very often enforced by municipal authorities and owners of property.
- Having a final drawing explanation that is reliable means that current stakeholders are aware of the systems installed and their location.
- As-built drawings are critical for the life of any building and make a contribution to the long-term management of assets.
8. Reflected Ceiling Plans (RCP)
These drawings show the ceiling layout as if it’s being reflected onto a mirror placed on the floor.
- Used for locating lighting, sprinklers, HVAC diffusers, and other ceiling-mounted systems.
- Commonly used by electrical and mechanical contractors.
- Vital for coordination between lighting designers and architects.
This type of drawing ensures ceiling elements align correctly with floor and wall features.
Final Thoughts: Why Architectural Drawings Matter
Each architect drawing plays a unique role—from initial planning to on-site execution. Whether you’re trying to understand what are shop drawings, creating a simple architecture drawing for a class, or handling cross sectional architecture in a multi-million-dollar project, knowing the types of architectural drawings gives you the clarity and command needed to succeed.
FAQs
Q: What is an architectural drawing?
A: It’s a technical representation of a building design used by architects and builders to communicate structure, dimensions, and materials.
Q: What is drafting in architecture?
A: Drafting refers to the process of creating detailed architectural drawings using manual or digital tools.
Q: How do I start with easy architecture drawing?
A: Begin with basic shapes, elevation sketches, and floor plans—then gradually move to detailed perspectives and sections.
Q: What’s the difference between architectural and structural drawings?
A: Architectural drawings focus on layout, design, and appearance, while structural drawings address strength, materials, and load-bearing elements.





