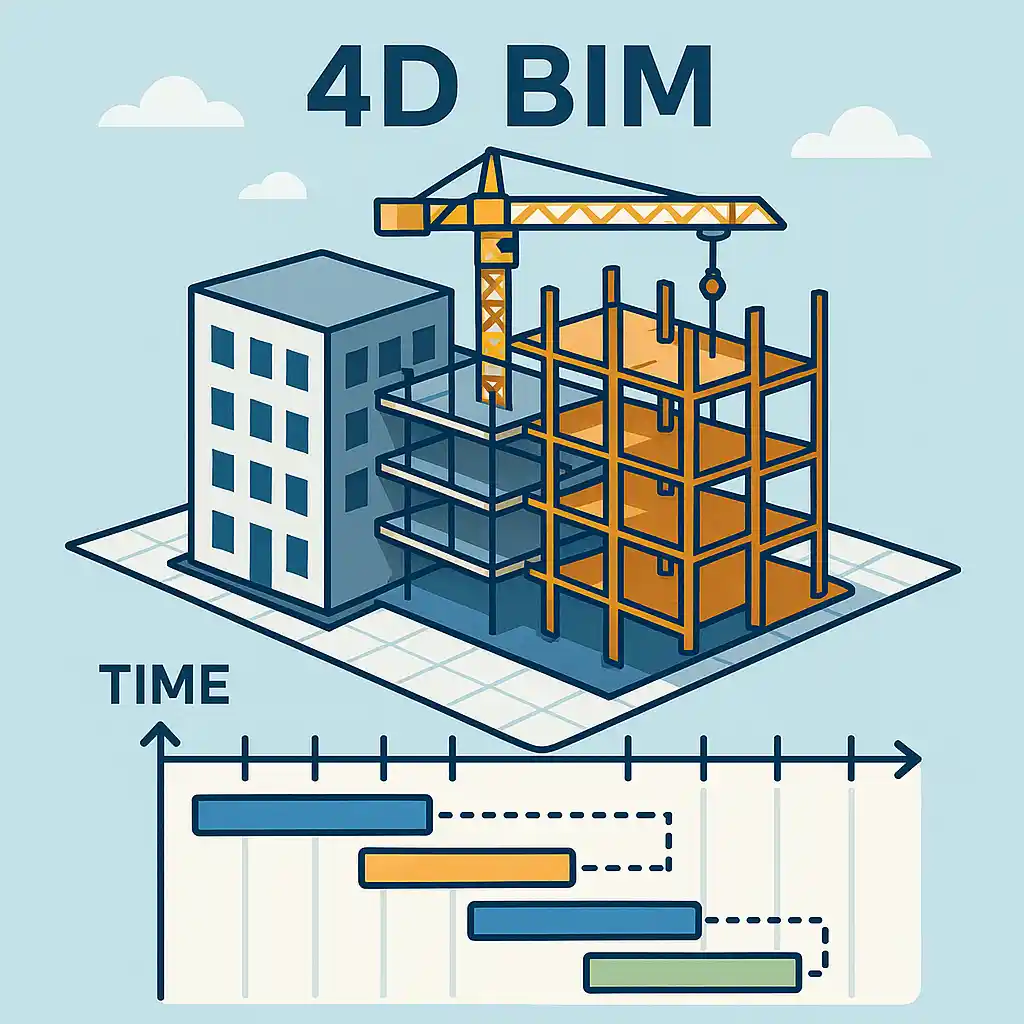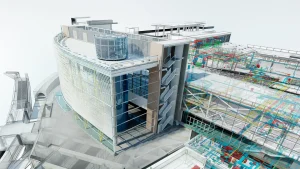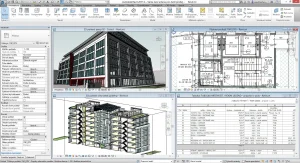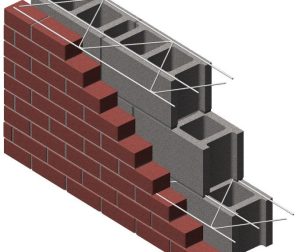The construction industry is extremely dynamic, and scheduling is the pillar of a successful project delivery. Delays, miscommunications, and out-of-synchronization work can stall even the most funded builds. The construction schedule is the area where traditional control was done using charts and spreadsheets that sometimes lack the spatial and temporal complexity of the current projects.
In comes 4D BIM, a revolutionary technology that features the schedule of the construction project within a 3D building model. Using Building Information Modeling (BIM) and incorporating the time element, 4D BIM gives a team the opportunity to see the whole construction process as it goes along, which means to plan smarter, coordinate better, and execute more efficiently.
This blog examines how the 4D BIM makes construction scheduling more efficient, providing a comparative analysis of the traditional approach, and points out the main advantages, and it’s worth it by showing how it can be useful in real-life and by using specific tools.
What is 4D BIM?
4D BIM is abbreviated as Fourth Dimension Building Information Modeling, and to a traditional 3D BIM model, the element of time is added in the current model. Although 3D BIM deals with spatial and geometrical components such as walls, beams, and mechanical systems, 4D BIM incorporates the schedule data, which makes it possible to simulate the order and time of the construction activities.
Project teams can also visualize the way a structure will go through changes as they associate every feature in the digital model with a given milestone in the construction project life cycle. This enables the stakeholders to visualize a dynamic model of how the construction process should happen before actual construction takes place. This visualization allows teams to better know dependencies, project phasing, and schedule conflicts.

Traditional Scheduling vs. 4D BIM Scheduling
Conventional scheduling activities and construction schedules make use of bar charts, Gantt charts and spreadsheets which at times are hard to comprehend, not to mention non-technical parties. These approaches are usually in silos and have no relationship with the reality such as building design or constructions within the built environment. This can cause missed critical dependencies and updates, causing communication mishaps or slips.
On the contrary, the 4D BIM scheduling process provides a more engaging and precise planning experience. Time and space have been combined so that project teams can be able to visually simulate the whole building construction sequence to allow detection of conflicts or inefficiency before a situation arises in reality. The visual representation assists everyone in the team, including architects, subcontractors, etc., to appreciate the extent of their activities on the overall schedule.
Key Features of 4D BIM That Improve Scheduling
4D BIM is associated with immensely powerful features that revolutionize the process of development and management of schedules in construction. The outstanding features that make it be a game-changer are as below:
Time-Linked Modeling
Each of the components within the BIM consulting model has a construction activity attached, and thereby, the schedule of events can have precise and dynamic mixing. This assists the planners in plotting when the material is to be installed, equipment is to be deployed, and labor will be availed.
Simulated Construction Sequences
On a 4D timeline, a project manager is able to model the construction process in full and identify inefficient processes, lapses, or overlaps. It is sort of practising the construction in front of a computer, before driving the first nail.
Real-Time Progress Monitoring
As the project progresses, the teams are able to feed real-time data of progress into the model and the timeline would automatically be updated. This makes the schedule have visibility among those concerned, and hence to identify delays as they emerge, before they degenerate through BIM coordination.
Scenario Planning and What-If Analysis
What if the foundation is delayed by two weeks? What about mechanical installation or roofing? With 4D BIM, teams can model several possibilities of the scheduling to create contingencies in advance.
Integration with Project Management Software
A lot of 4D BIM programs are plugged and compatible with Navisworks, Synchro, Primavera P6, and Microsoft Project. This makes it possible to have a unified scheduling environment where design, time, and tasks become synchronized in real time.
Real-World Applications of 4D BIM
The power of 4D BIM is best understood through its real-world impact across various sectors in the construction industry. Here are some practical examples where 4D BIM has proven to be a game-changer:
Large-Scale Infrastructure Projects
In projects like airports, highways, and railways, 4D BIM has helped simulate logistics over vast sites. Construction teams coordinate activities involving multiple stakeholders and tight timelines, ensuring fewer disruptions and better phasing.
Healthcare and Institutional Buildings
Hospitals and schools require complex phasing and uninterrupted operations during construction. 4D BIM allows project managers to plan temporary access routes, utility connections, and work zones without impacting ongoing operations.
High-Rise Residential and Commercial Developments
With multiple trades working in vertical stacks, 4D BIM helps plan floor-by-floor sequences. For example, concrete pours, elevator installations, and MEP systems can be carefully coordinated to avoid clashes and ensure smooth transitions between phases.
Renovation and Retrofit Projects
For projects in existing structures, 4D BIM offers a clear visualization of how construction interacts with the current building, helping minimize tenant disruptions and optimize work schedules.
In these scenarios, companies have reported faster project delivery, improved site productivity, and fewer change orders—all thanks to the predictive capabilities of 4D BIM.
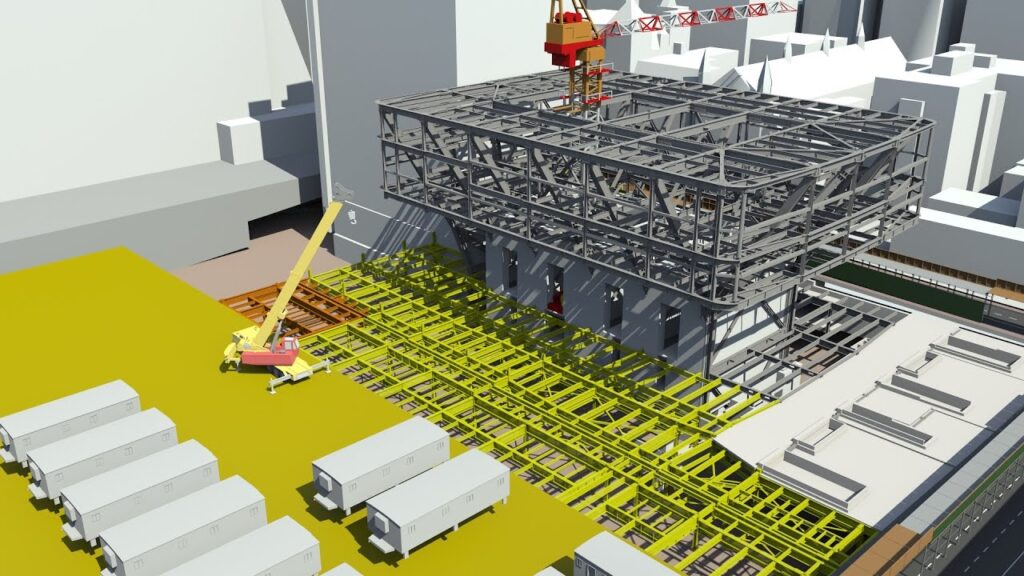
Tools and Software Used in 4D BIM Scheduling
Implementing 4D BIM requires robust software tools that connect scheduling data with 3D models. These tools allow for seamless coordination, real-time updates, and data visualization that drives decision-making. Here are some of the leading platforms:
- Autodesk Navisworks: One of the most popular tools for 4D BIM, Navisworks enables integration of project schedules with 3D models, facilitating clash detection, timeline simulation, and construction planning.
- Synchro 4D: Designed specifically for time-based simulation, Synchro provides highly detailed sequencing tools, visual dashboards, and multi-project coordination features. It’s ideal for managing complex projects with multiple contractors.
- Bentley Systems: Bentley’s suite includes 4D simulation capabilities that are used widely in civil infrastructure and transportation projects, supporting large-scale visualization and schedule control.
- Revit with Project Integrations: While Revit itself is primarily a 3D modeling tool, it can be linked with project scheduling software like Microsoft Project or Primavera P6 to enable 4D BIM functionality through plugins or third-party platforms.
These tools are often interoperable, supporting open standards like IFC and COBie, which ensures smooth collaboration across disciplines. By leveraging these platforms, teams can achieve high precision in both modeling and scheduling, reducing friction, delays, and cost overruns through BIM Modeling.
How 4D BIM Enhances Collaboration Across Teams
Construction projects involve numerous stakeholders—architects, engineers, contractors, subcontractors, and owners—each working on different timelines and responsibilities. One of the key strengths of 4D BIM is its ability to break down communication silos and unify these stakeholders under a shared visual and data-rich scheduling environment.
By linking construction activities to a 3D model and adding the time element, 4D BIM makes it possible for every team to visualize their responsibilities within the broader project sequence. Teams can better understand how their tasks affect or depend on others. This clarity reduces clashes, delays, and miscommunication during execution.
Project managers can use 4D BIM during coordination meetings to walk stakeholders through the construction timeline, discuss logistics, and resolve conflicts before they occur. Subcontractors benefit from clearer instructions and site sequencing, while owners gain more confidence seeing how the schedule progresses with visual evidence.
Conclusion
Construction projects are becoming more complex and fast-paced, requiring tools that can keep up with the demands of precision, coordination, and real-time decision-making. 4D BIM answers this call by transforming traditional scheduling into a visual, data-rich, and collaborative process through Strand Co.
By linking construction activities to a digital model, 4D BIM empowers teams to simulate timelines, prevent delays, and improve stakeholder communication. From planning to execution, it fosters smarter workflows, minimizes risk, and drives better project outcomes.
As the construction industry continues to embrace digital transformation, 4D BIM is rapidly shifting from a competitive advantage to a necessity.

