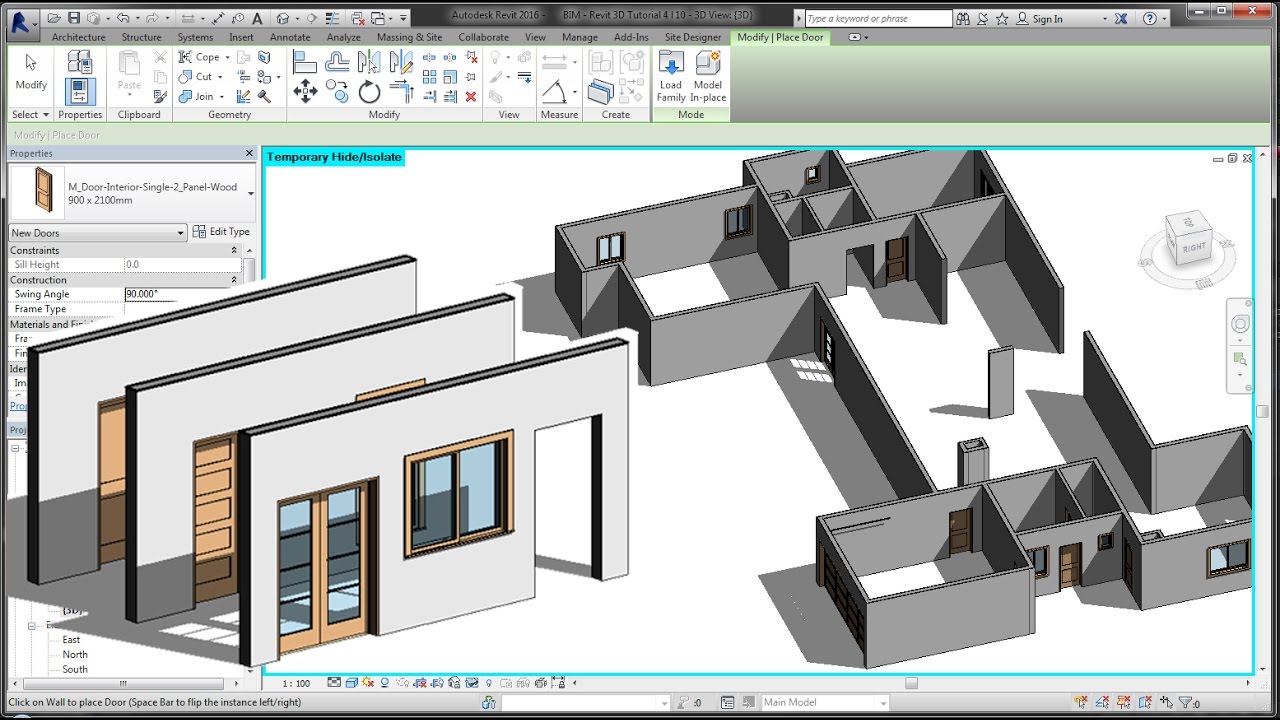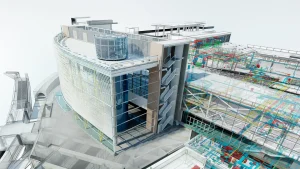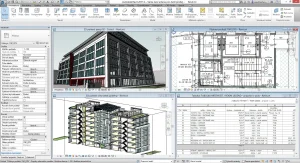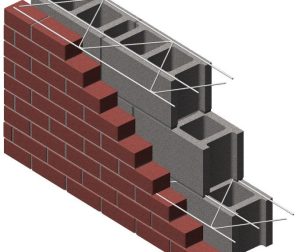When you explore the term BIM vs Revit, you are stepping into an important discussion in the architecture, engineering, and construction (AEC) field. Both BIM and Revit are closely related, yet they serve different roles. Below, you will find a clear explanation of these concepts, their differences, and how they work together to improve project outcomes.
BIM vs Revit: Understanding the Basics
What Is BIM?
- Full Form: Building Information Modeling
- Core Purpose: BIM is a process for creating, managing, and sharing data throughout a building’s lifecycle.
- Primary Focus:
- Collaboration among all project stakeholders
- Improved coordination and data integration
- Better project outcomes from design to operation
What Is Revit?
- Developer: Autodesk
- Core Purpose: Revit is a software application that supports the BIM process by offering tools for 3D modeling, drafting, and documentation.
- Primary Focus:
- Detailed 3D design
- Parametric elements that update automatically
- Streamlined creation of construction documents
BIM vs Revit: Key Differences
Below is a table comparing BIM and Revit in several core aspects:
| Aspect | BIM | Revit |
|---|---|---|
| Definition | A process that covers the entire building lifecycle | A software tool for creating and managing 3D models |
| Scope | Emphasizes collaboration, data sharing, and project coordination | Used for modeling, drafting, and documentation within a single platform |
| Users | Architects, engineers, contractors, owners, facility managers | Architects, structural engineers, MEP professionals |
| Key Benefit | Reduces errors, improves efficiency, and unifies team efforts | Generates intelligent 3D models and automates documentation |
| Industry Role | Sets the standard for how project data is created, shared, and managed | Acts as one of the main software solutions that enable BIM workflows |
| Longevity | Applicable from design phase to demolition or renovation | Primarily used for design, documentation, and coordination |
BIM vs Revit: How They Work Together
- Centralized Data
- BIM encourages a single source of project information.
- Revit is often used to create that source through 3D models and parametric components.
- Streamlined Collaboration
- BIM focuses on teamwork across disciplines.
- Revit provides shared model environments where multiple users can work together.
- Reduced Errors and Delays
- BIM promotes clash detection and coordinated data.
- Revit’s parametric design feature automatically updates related elements, preventing mistakes.
- Enhanced Decision-Making
- BIM data can inform scheduling, costing, and sustainability.
- Revit supplies accurate drawings and reports for better project analysis.
Additional Insights: BIM vs Revit in Practice
In everyday project workflows, BIM sets the stage for integrated design and collaboration, while Revit acts as the principal tool to execute those tasks. Here is another table showing practical applications:
| Practical Aspect | BIM | Revit |
|---|---|---|
| Planning and Design | Offers a broad framework for sharing concepts and data among all stakeholders | Supports architects and engineers with intuitive 3D modeling and parametric tools |
| Construction Phase | Ensures coordinated schedules and cost estimates | Generates construction documents, schedules, and updates in real time |
| Maintenance and Operation | Guides facility management with central data resources | Stores as-built details for maintenance and future renovations |
Detailed Information Summary
- BIM vs Revit is a core topic in AEC. BIM is a project-wide method. Revit is the software that supports it.
- BIM leads to better coordination, fewer errors, and strong lifecycle management.
- Revit creates detailed 3D models, generates documentation, and updates design data automatically.
- Collaboration is the main advantage: BIM unifies data, and Revit streamlines the model creation process.
- Industry Adoption of BIM and Revit grows every year due to demand for digital solutions and integrated design.
Conclusion
When comparing BIM vs Revit, keep in mind that BIM is the overall strategy or process for managing a building’s data from start to finish. Revit is one of the most popular tools used to implement that process. By understanding and applying both, professionals in the AEC industry can improve project coordination, speed up decision-making, and reduce costly mistakes.
If you are involved in planning, designing, or maintaining buildings, learning both BIM and Revit is a strategic move. This combined knowledge helps ensure that project data remains accurate, accessible, and useful through every stage of a building’s life.
1. What is the main difference between BIM vs Revit?
BIM refers to a project-wide process that covers design, collaboration, and data sharing. Revit is a software tool that supports this process by creating and managing 3D models.
2. Can I adopt BIM without using Revit?
Yes, BIM vs Revit are not the same. BIM is a framework that can be applied with different software tools, though Revit is a popular choice because of its strong features.
3. How does BIM vs Revit help reduce project costs?
BIM provides a shared platform for data, which prevents errors and improves coordination. Revit supports BIM workflows by updating design changes in real time, reducing rework and delays.
4. Is BIM vs Revit usage becoming a standard in the AEC industry?
Many firms require BIM to streamline their projects, and Revit is often used to meet these project requirements. This trend is expected to grow because it aids in better planning and management.
5. Where can I learn more about BIM vs Revit and its global adoption?
You can explore the BIM Wikipedia page for a detailed look at how this process is applied worldwide, and how tools like Revit help implement it.





