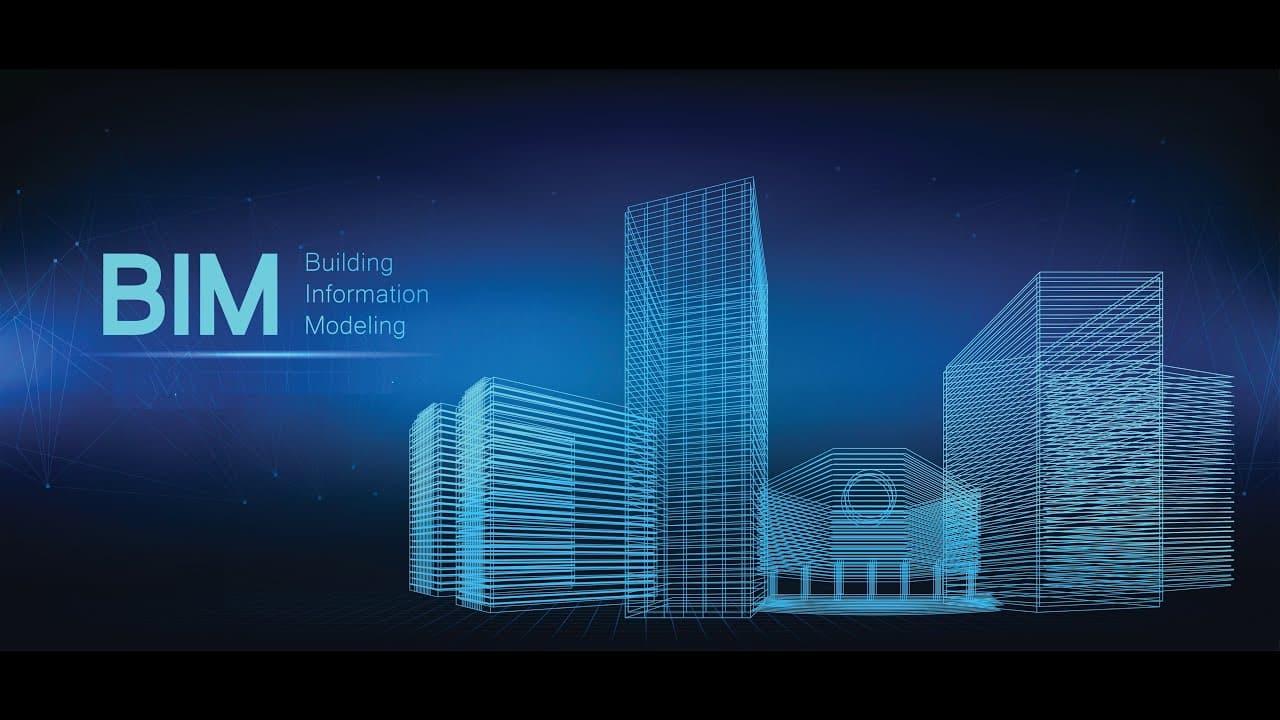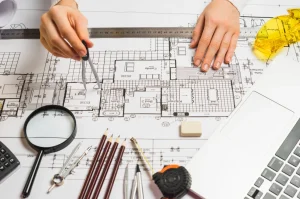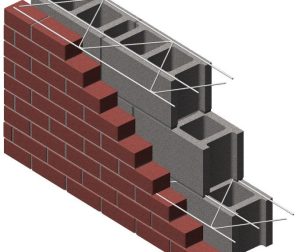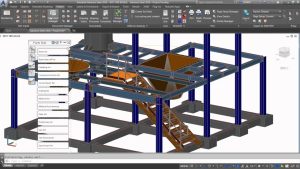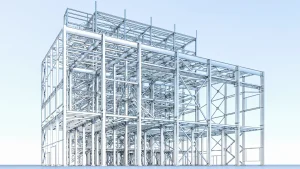Have you ever wondered why modern buildings seem more precise and efficient than older structures? You are not alone. Many people get curious about the differences between traditional design methods and the cutting-edge approach known as building info modeling. In my experience, old-fashioned paper plans often led to confusion in the field. However, new modeling methods reduce guesswork and speed up the building process. In fact, the entire construction field has changed in exciting ways. Rebar detailing and BIM techniques, for example, have shifted how experts handle complex structural components. Furthermore, owners now demand a more coordinated system that saves both time and money. Meanwhile, 3D rebar detailing is reshaping construction by reducing human error and improving teamwork. Also, many specialists have noticed the shift away from older design software. This new wave of technology is capturing attention because it allows easy collaboration.
Shifting from Traditional Design to BIM
People often ask, “What does BIM stand for?” It stands for Building Information Modeling. Yet, there is more to this technology than just a name. Besides creating 3D images, it houses data about materials, schedules, and maintenance details. But some folks still cling to classic blueprint drawings, which can cause slowdowns and costly mistakes. In contrast, advantages of BIM tools keep everyone informed. By comparison, old methods lacked a central database of project details. On the other hand, modern solutions integrate data and geometry in one place. Meanwhile, 3D modeling is more than a fancy buzzword. It is a serious improvement over plain paper drawings. Also, there are times when people worry that these new tools might be too costly. However, the long-term savings and smoother communication often outweigh the initial expense. Moreover, some big gains come from better clash detection, reduced rework, and clearer team roles.
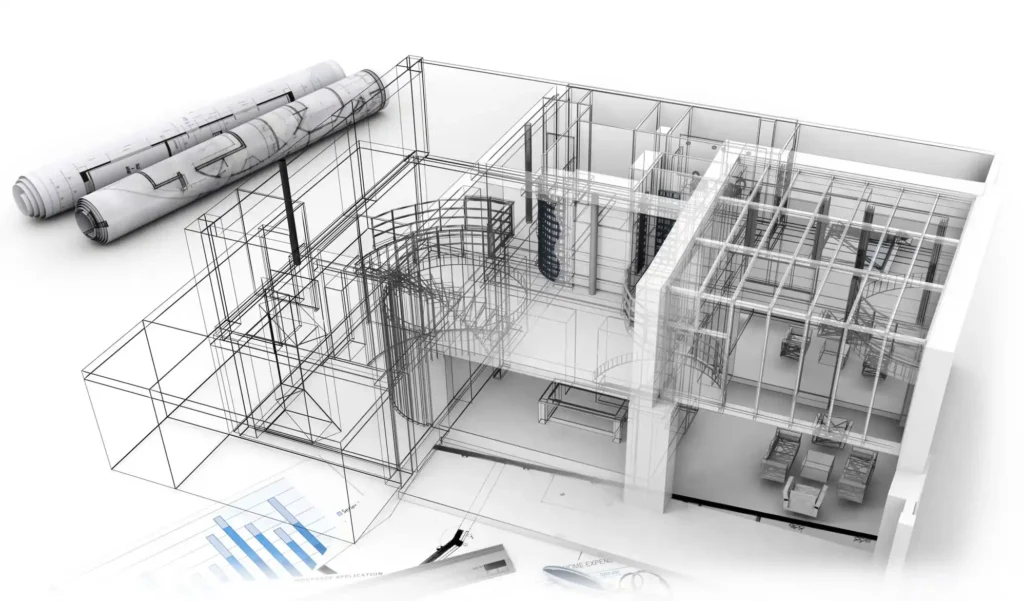
Embracing New Tools and Workflow
In many modern projects, the term bimkit pops up among experts and designers. In essence, it is a set of tools or services that streamline workflow. This resource can guide you through what is BIM software and how to use it. If you wish to take the next step, you might consider specialized modeling services. These options often include detailed planning, accurate 3D models, and advanced data integration. In fact, many professionals rely on these solutions to handle large, complicated structures. Furthermore, they see fewer onsite surprises, leading to more predictable results. Yet, a question arises: Should you keep relying on older approaches? Or is it time to embrace new processes for your next project? By the end of this discussion, you should have a solid grasp on the core differences.
The Basics of Traditional Design
Traditional design has been around for centuries. Builders drew plans by hand or used basic computer-aided drafting (CAD). They would outline walls, beams, doors, and windows. Yet, this system involves separate sheets of information. Consequently, architects, engineers, and contractors might see conflicting details. Often, they had to cross-check each sheet. This process caused delays and extra costs when errors popped up.
Moreover, older methods relied heavily on manual calculations. If someone made a small mistake, it might go undetected for weeks. Eventually, teams found problems in the middle of construction. That meant tearing out work and starting over. Obviously, wasted materials and time harmed budgets. Overall, traditional design has a linear workflow. One group finishes a task before passing it along to the next group. This siloed approach can slow progress and create confusion.
Why Did We Stick with It for So Long?
Many architects grew up with paper blueprints. They knew how to read them fast. Plus, legacy projects were stored on paper. Changing to digital tools required new hardware, licenses, and training. That seemed daunting. In addition, some people felt comfortable with the old ways. They believed technology might complicate tasks. Consequently, traditional design remained the norm for decades. Yet, the need for more integrated methods became obvious over time.
What Is BIM Modeling?
What is BIM modeling, exactly? It is a digital approach that incorporates data into a 3D model of a building. Each element, from walls to pipes, has detailed information. Experts can see how these elements interact before the first shovel hits the ground. Essentially, building info modeling acts as a living database. Architects, engineers, and contractors can update it in real time. Then, everyone has access to the same version. Hence, confusion drops, and collaboration improves.
This approach moves us away from flat 2D drawings. With 3D visualization, teams spot design clashes early. They can fix issues in the virtual model, not on the site. Moreover, the system calculates material quantities and schedules tasks. That saves guesswork. In addition, you can plan cost, scope, and labor from the start. This integrated nature leads to stronger efficiency. When the plan changes, the model updates instantly.
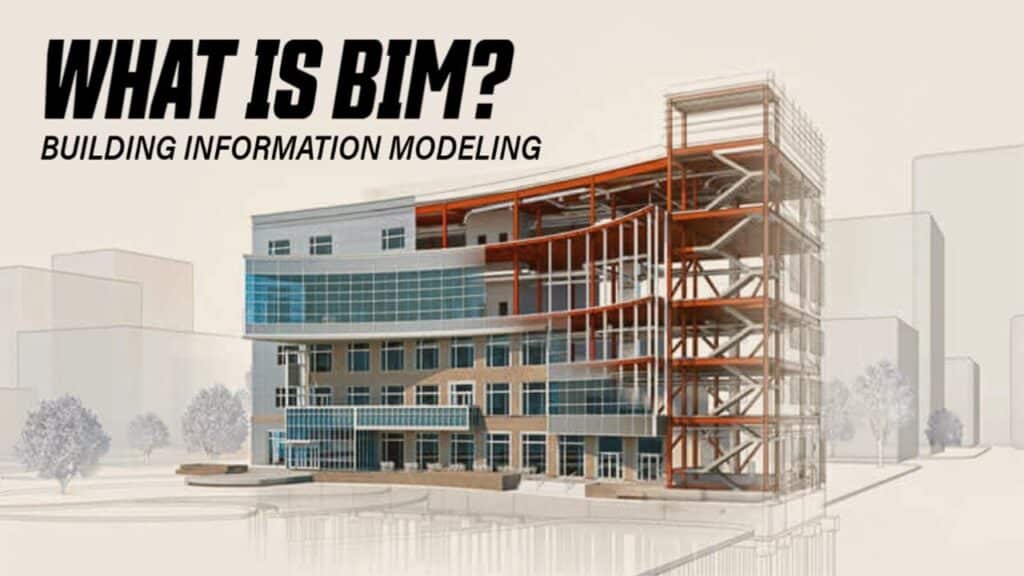
Key Elements of Building Information Modeling
- 3D Modeling: The building is represented as a virtual space.
- Data Integration: Each component holds specs like size, material, and supplier info.
- Collaboration: Teams share the same environment. Decisions are aligned in real time.
- Lifecycle Management: BIM can continue to serve as a resource even after construction. Facility managers use it for maintenance and future upgrades.
Benefits of BIM That Traditional Design Lacks
Benefits of BIM often outshine those of traditional methods. First, it enables accurate cost estimates because the model knows the exact amount of resources needed. Second, it reduces rework through efficient clash detection. Third, it strengthens team communication by keeping all stakeholders on the same page. These outcomes push more companies to learn and adopt this technology.
In addition, there are benefits of building information modeling for owners and investors. They see fewer delays and budget overruns. They also have a clearer picture of the final product. The data remains useful long after the building is complete. It can show future renovations or expansions. In short, the model is a long-term asset. When a new tenant moves in, the facilities team can find mechanical system details quickly. This knowledge makes building operations run smoother.
Advantages of BIM for Different Professionals
Architects
For architects, advantages of BIM include swift design changes. The model updates in real time. No need to redraw every sheet when a door moves a few feet. Also, architects can walk through a 3D visualization. This helps them catch potential layout problems early.
Engineers
Engineers value data-driven design. They can integrate structural and mechanical systems into the same model. If a beam conflicts with ductwork, they see it right away. Hence, they prevent costly on-site fixes. They also rely on advanced analysis tools to confirm structural integrity.
Contractors
Contractors like having accurate construction documents. They prefer fewer guesswork situations. They can plan labor, order materials, and set realistic timelines. As a result, they enjoy fewer project holdups. Besides, the model shows them each phase. They coordinate with subcontractors more easily.
Owners and Facility Managers
Owners care about the entire building’s life cycle. For them, benefits of BIM modeling go beyond the construction phase. They can track maintenance schedules. They can also forecast potential future additions. If a system fails, they can locate the problem faster in the model. That reduces downtime and repair costs.
What Does BIM Stand For and Why It Matters
As mentioned earlier, what does BIM stand for? It stands for Building Information Modeling. Yet, that simple phrase carries big weight in the industry. Traditional design methods focus mostly on geometry. BIM, however, integrates geometry with intelligent data. This is why it matters:
- Better Predictability: Problems surface in the model. That lowers surprises on site.
- Stronger Collaboration: Everyone uses a shared digital platform.
- Improved Efficiency: Schedules, cost, and tasks align with actual conditions.
- Long-Term Value: Data remains relevant long after construction is done.
In many ways, this approach changes the entire project dynamic. People used to accept some level of chaos in design projects. Today, that is no longer necessary. The industry has found ways to unify design, engineering, and construction teams under one umbrella.
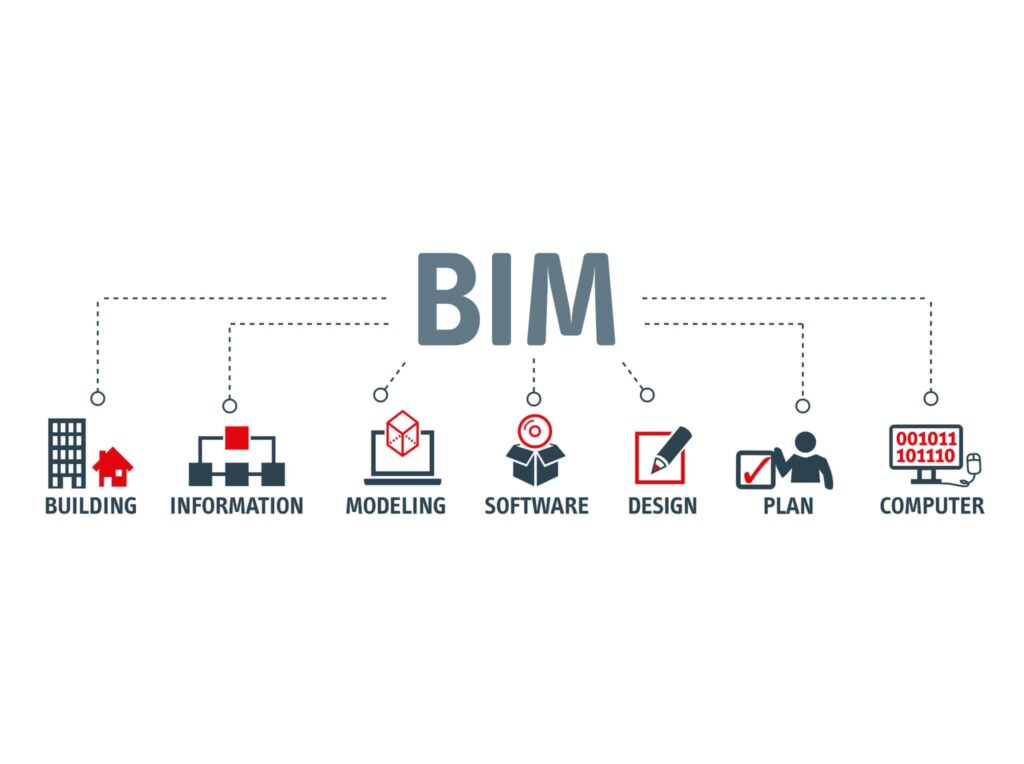
A Look at BIM Software: Tools and Trends
What is BIM software, and how does it differ from plain CAD? CAD is about drafting geometry. BIM software, on the other hand, ties geometry with data. Tools like Autodesk Revit, Bentley, and Tekla focus on integrated modeling. Moreover, Autodesk benefits often include robust libraries, cloud syncing, and user-friendly interfaces. Many large firms rely on these to design hospitals, skyscrapers, and even bridges. Meanwhile, smaller studios are catching up. They realize these platforms handle more than design alone.
Why the Rise in Popularity?
BIM software is rising because it solves common pain points. Traditional design can lead to misunderstandings between trades. But a shared BIM model helps fix that. Teams see a digital twin of the future building. They comment on potential design flaws early. That fosters trust among architects, contractors, and clients. Furthermore, governments in some areas now require BIM for public works. Thus, professionals must adapt or risk losing major contracts.
Niche Tools and Bimkit
Larger companies often look for special tool sets like bimkit. A kit might include add-ons, templates, or automation scripts. These features reduce manual data entry, saving time and minimizing errors. Many software firms now offer custom solutions. They tailor the interface to suit project-specific needs. That level of customization would be impossible with plain CAD. Indeed, software is evolving to meet the dynamic demands of complex builds.
Practical Examples of BIM in Action
What is BIM modeling good for if we never see it in real scenarios? Here are some real-world situations where BIM made a difference:
- Hospital Construction: Designers used a single model with mechanical, electrical, and plumbing data. Conflicts were found early. The project finished under budget.
- Skyscraper Project: Wind load analysis was done inside the same model. Engineers tweaked the design before finalizing structural beams. This saved months of guesswork.
- Historical Building Renovation: Laser scans of old walls were fed into the BIM model. Planners overlaid new mechanical systems without damaging historic features.
In each case, a 3D environment prevented many typical mistakes. Teams communicated more efficiently. Consequently, these successes highlight how BIM can outperform older design methods.
Challenges and Misconceptions
Despite the clear benefits of BIM, some misconceptions persist. One big myth is that the software is too hard to learn. In reality, many platforms have user-friendly interfaces. Training can be done in short sessions. Another myth is that BIM only helps big projects. Small and mid-sized projects also gain from integrated data. Indeed, any design that needs coordination can benefit.
Potential Hurdles
- Initial Cost: Hardware upgrades and software licenses might scare some firms. But the return on investment often pays off quickly.
- Resistance to Change: Some team members prefer older methods. Clear training and examples can help shift their mindset.
- Data Overload: A model can contain vast amounts of data. Good management practices are crucial to avoid confusion.
Yet, these hurdles are not unique to BIM. Every major shift in technology faces similar growing pains. Once a team sees the time saved by advanced modeling, fear tends to lessen.
Comparing Traditional Design to Building Info Modeling
You might wonder whether your project actually needs BIM. Let’s do a simple comparison:
| Factor | Traditional Design | Building Info Modeling |
| Workflow | Linear, siloed teams | Collaborative, real-time |
| Data Integration | Limited, often on paper | Centralized digital storage |
| Clash Detection | Manual, time-consuming | Automated and immediate |
| Cost Estimation | Prone to inaccuracies | More precise |
| Updates | Requires redrawing | Automatic updates |
| Project Visibility | 2D or partial 3D sketches | Full 3D + data layers |
This table highlights how BIM shines in team synergy, accurate data, and overall project foresight. If your project is small and simple, maybe old methods suffice. But if you want fewer surprises and better future management, building info modeling offers a more holistic approach.
Bentley, Revit, and Tekla: Different Paths to the Same Goal
Many people ask about specific platforms. Tools like Bentley, Revit, and Tekla differ slightly. They are each unique. Yet, they all focus on integrated design.
- Bentley BIM Modeling often caters to large infrastructure projects like roads, bridges, and large utilities.
- Revit BIM Modeling is popular in architectural and construction circles. It handles everything from floor plans to scheduling.
- Tekla BIM Modeling is often used for steel or concrete structures. It excels in detailing for complex frames.
Regardless, they share the goal of improving coordination. Each platform has different strengths. The key is matching the tool to the project’s needs.
Autodesk Benefits and Other Software Perks
Autodesk benefits often center on their wide range of products. Revit, AutoCAD, Navisworks, and more connect under one ecosystem. Hence, you can switch between them seamlessly. If you already have AutoCAD experience, transitioning to Revit might be easier. Meanwhile, you get cloud services for file sharing, data storage, and real-time updates. Other software providers also offer integrated systems. Bentley has a suite for civil engineers. Tekla is strong with structural design.
Ultimately, the best software depends on your project type, budget, and team experience. Many companies do a short pilot project before committing to a full switch.
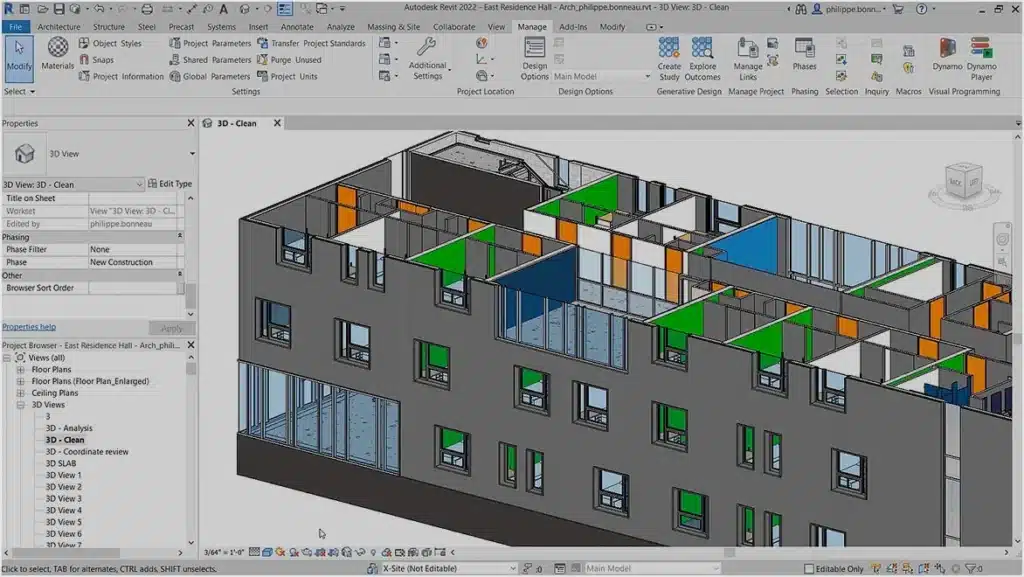
Is BIMkit the Future?
Bimkit might be the future for some teams. These specialized kits combine software tools, templates, and best practices. They streamline workflows and reduce learning curves. They often come with pre-made families of objects, such as doors, windows, or structural parts. Each object has data built in. So, teams can place them in the model quickly. Additionally, these kits might include cloud-based modules for collaboration across different offices.
However, not every project requires a kit. Some teams prefer a more custom approach. The choice depends on your goals. If you want to speed up modeling tasks, a kit is helpful. If you have very unique design elements, you might do better with a tailored approach.
Embracing the Benefits of Building Information Modeling
Benefits of building information modeling are evident. Teams enjoy smoother planning, less rework, and better cost control. However, it also changes how you approach design. You rely on data-driven models instead of static 2D drawings. This shift demands new skills and an openness to modern methods. Yet, the reward is a more accurate and coordinated project.
Benefits of bim modeling also extend into the future. Facility managers can use the model for years. They see where cables run or how insulation is layered. That knowledge cuts down on guesswork during repairs or upgrades. Traditional design seldom offers such clarity. You might find outdated blueprints or missing specs. But with BIM, everything is stored in one place. This comprehensive advantage cannot be ignored.
Making the Decision: Which Path Is Right for You?
Many experts say advantages of BIM overshadow those of traditional design. But each project is unique. A small home remodel might not require a fully integrated 3D model. If you plan on major commercial projects, though, ignoring BIM is risky. Clients and governments may demand a digital record for long-term upkeep.
If you need thorough planning, improved coordination, and advanced data tracking, BIM is the way to go. You will save time, money, and stress during construction. More importantly, you create a building that is easier to manage in the long run. On the flip side, if your budget is tight or your project is very small, you might stick with simpler methods. The choice depends on your constraints and goals.
Key Takeaways
- BIM Saves Time and Money: Fewer errors mean smoother workflows.
- Data Is Centralized: Everyone shares the same up-to-date model.
- Long-Term Asset: Building info modeling remains useful for future upgrades.
Conclusion: A Change Worth Making
Old methods got us here, but times have changed. Now, building info modeling offers a clearer path from concept to construction. Although switching from traditional design can feel scary, the long-term gains are profound. You get better collaboration, fewer mistakes, and a building that makes sense for years to come. If you want to avoid costly surprises, then this is the way forward. And yes, embracing BIM might demand new software, training, or hardware. Yet, the payoff is a structure built with clarity and precision. Overall, the difference is quite remarkable.
In the end, what does BIM stand for is just the beginning. By digging deeper, you discover a powerful tool that unifies all stages of a project. If you have the chance to explore what is BIM software, you might be amazed by the level of detail. From structural beams to interior finishes, every component is mapped out. Moreover, you see the autodesk benefits and realize how user-friendly it can be. Meanwhile, advanced features like bimkit ensure that teams spend more time innovating and less time fixing mistakes. So, take this leap into the future of design. It could save you many headaches down the road.

