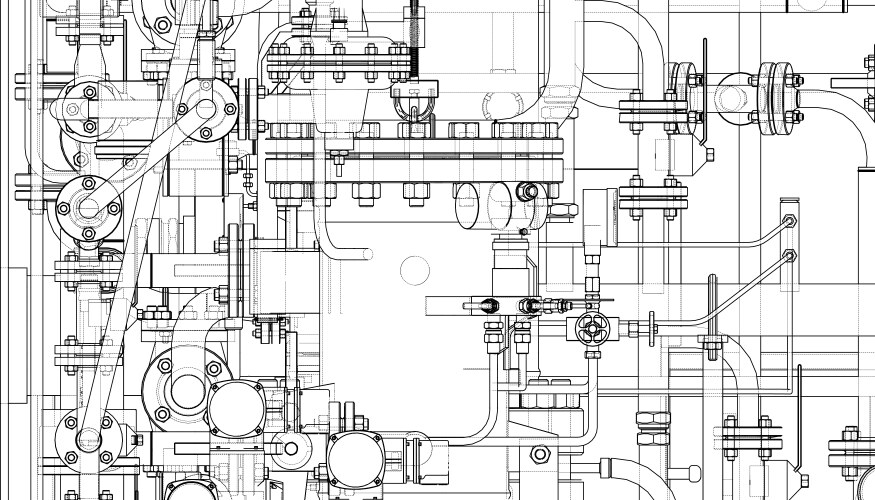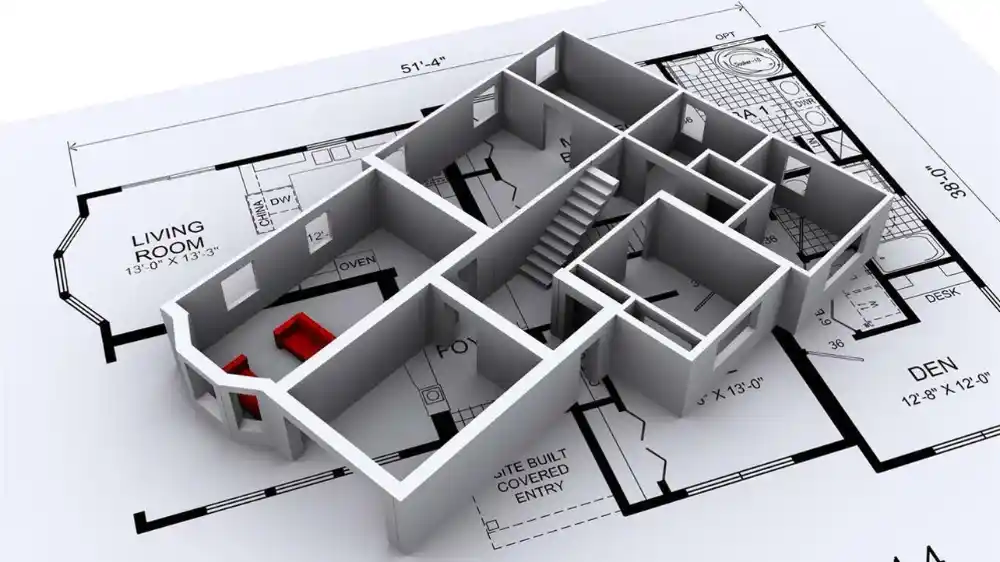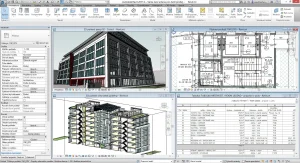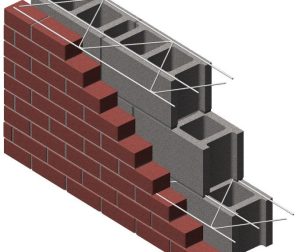In today’s fast-paced world of building design, seamless integration of mechanical, electrical, and plumbing systems isn’t just a bonus—it’s essential. That’s where MEP CAD templates prove their worth. These predefined drawing files help streamline workflows, ensure consistency across project presentations, and enhance coordination between teams. Whether you’re an MEP engineer, drafter, or BIM coordinator, having standardized templates and ready-to-use formats can dramatically reduce errors, save valuable time, and improve the overall quality of project delivery.
If you’re based near Hauppauge, NY, and need guidance or consultation for implementing robust CAD standards, Strand Co, located at 490 Wheeler Rd, Suite 108, Hauppauge, NY 11788, is a trusted local partner. You can even reach out at (631) 805-3179 for personalized support on optimizing your MEP workflows.
In this post, I’ll walk you through the key components of an effective CAD template and how you can build or refine one to consistently deliver professional-grade results—no matter the size or scope of your project.
What Are CAD Templates & Standards in MEP Drafting?
MEP CAD templates are pre-defined drawing files utilized in establishing uniformities in all MEP design drawings. Such templates normally contain title blocks, normal layers, annotation styles, block libraries, etc., drawing settings. They act as a base of new drawing and guarantee that all plans have a similar format, cutting monotonous labor and human mistakes.
What Are CAD Standards?
The CAD standards determine the manner in which information has to be shown in the CAD setting. These are lineweight rules, text font rules, layer naming rules, color codes, dimension styles and symbols. When it comes to MEP, standards are useful in harmonising how mechanical, electrical and plumbing systems are represented within various disciplines and projects.
Why They’re Crucial in MEP Workflows
Inconsistency across several teams and disciplines working together may result in conflicts, poor communication, and duplication. MEP CAD templates and standards help to remove any ambiguity since they introduce a common language to drafting and design. They facilitate easier handover and approval of the project, as well as the ease with which a building project can meet the expectations of a client or the regulatory requirements, as these are the main tools in the current building development.

Core Components of an Ideal MEP CAD Template
The aesthetic of a MEP CAD template does not just stay at the most basic level. It establishes the foundation of uniformity, synchronization, and design compliant to the codes. The following are the essential elements that any good MEP drafting template ought to contain:
A. Title Blocks & Drawing Sheet Layouts
The title block contains the important project data such as the project name, the drawing number, and the scale, issue date, and revision history. Uniform presentation and simple printing are guaranteed because of standard size sheet arrangements (A1, A2, etc.). The availability of numerous title blocks customized to the different disciplines, such as mechanical, electrical, and plumbing, increases clarity among various sets of the plans.
B. Layer Naming Conventions
Organizing layers with clear, discipline-specific naming (e.g., “M-HVAC-SUPPLY”, “E-POWER-LIGHT”) makes drawings easier to manage and read. MEP CAD templates often follow well-known standards like AIA (American Institute of Architects) or BS 1192 for consistent layer structure across projects.
C. Text & Dimension Styles
Font sizes, styles and dimensions remain consistent and easy to read and professionally presentable. All annotation standards are to be defined in your MEP CAD templates using font type (i.e., Arial), height, color, and scaling of: callouts, notes, and dimensions.
D. Linetypes & Hatching
MEP systems often use different linetypes, such as solid lines to represent supply ducts, dashed lines to represent return air, dotted lines to represent electrical conduits, etc. It aids in the differentiation of systems on shared plans by also having preselected patterns of hatching (e.g. zones of insulation, zones of piping).
E. Blocks & Symbols Library
Adaptable blocks such as valves, switches, fixtures, outlets, etc. should be stored in a library to properly and efficiently draft templates. Organized symbol libraries save time used on rebuilding the routine and align the whole team with linguistic arrangements.
Top Industry CAD Standards for MEP Drafting
All the engineering or design services must be consistent and follow the collaboration, and compliance practice, by putting their MEP CAD templates in tandem with the much-preferred industry standards. The standards allow organizing, formatting and presenting technical information with clarity in all fields of MEP design.

A. National CAD Standard (NCS) – United States
A well-adopted drafting system in the U.S. is the NCS, the creation of the National Institute of Building Sciences (NIBS). It provides complete directions in drawing organization, layer naming, lineweight, symbols and annotation. Consistency in the communication of various stakeholders, such as architects and engineers and contractors is assured when integrating NCS into your MEP CAD templates.
B. British Standard BS 1192 & ISO 19650 – UK & Global
BS 1192 and its revision ISO 19650 are devoted to collaborative information management and files structure of BIM and CAD. The standards direct the naming of files, layers and structures and particularly shared and federated models. Applying the templates of MEP CAD in these standards will encourage improved interoperability, especially in the BIM-integrated tasks.
C. ISO 13567 – International Layer Naming
ISO 13567 is a universal layer naming scheme used on different CAD systems. In the case of multinational projects or multinational clients, matching multinational projects or clients CAD templates to this system will also mean the layer structure is consistent and able to be interpreted globally and referenced to international codes.
D. Company or Client-Specific CAD Standards
On large commercial or governmental projects some clients usually insist that their own CAD-standards should be used. Some flexibility applied when it comes to making your MEP CAD templates fit the needs of the clients professionally, and it eases the way of getting them approved.
Best CAD Templates for MEP Drafting
MEP CAD templates do not apply to one-size-fits-all. The most appropriate template is based on the platform, complexity of the project, and specific MEP discipline. Some of the most efficient and popular CAD templates in the industry are represented below.

A. Autodesk Revit MEP Templates
The inbuilt MEP templates in Revit are BIM-based, offering system families for HVAC, piping, and electrical systems. These templates enable automatic scheduling, 3D coordination, and parametric control—features that greatly enhance workflow efficiency. For companies operating within a BIM environment, they serve as a solid foundation for developing tailored, project-specific MEP CAD templates. If you’re looking to take full advantage of these capabilities, Strand Consulting’s MEP BIM services provide the expertise needed to optimize your process. They also offer specialized drafting solutions that help translate design intent into precise documentation.
B. AutoCAD MEP Default Templates
AutoCAD MEP does this with dedicated toolsets with pre-determined object types, layer groupings, and intelligent objects (such as ductwork, panels). The ready-made templates are perfectly used in 2D MEP drafting, and they can be simply adjusted. The MEP CAD templates are most suitable in smaller companies or projects that do not need the entire BIM.
C. Discipline-Specific CAD Templates
Many firms build dedicated templates for each MEP discipline:
- Mechanical templates: Include ductwork layers, HVAC symbols, and pressure drop annotations.
- Electrical templates: Feature lighting plans, panel schedules, circuiting symbols.
- Plumbing templates: Incorporate piping symbols, fixture blocks, and slope indicators.
Using discipline-specific MEP CAD templates helps maintain clarity and allows engineers to work within environments tailored to their system designs.
D. BIM-Compatible CAD Templates
In the case of firms that engage in BIM coordination, they should be able to integrate IFC (Industry Foundation Classes) exports and cloud collaboration systems such as BIM 360 to MEP CAD templates. BIM-ready templates simplify the exchange of models and minimise errors in federated design models.
How to Create Your Own MEP CAD Template
Creating your own template sets of MEP CAD that follow the workflow of your firm will be one of the most intelligent investments you can make regarding drafting productivity and accuracy. Be it AutoCAD, Revit, or any other program, a properly organized template will lessen the number of routine duties and organize a strong foundation for any project.
A. Step-by-Step Template Development
- Define Project Requirements
- Start by analyzing past projects. What types of drawings are repeated? Which systems (HVAC, lighting, drainage) require standardized representation?
- Start by analyzing past projects. What types of drawings are repeated? Which systems (HVAC, lighting, drainage) require standardized representation?
- Set Up Drawing Units & Scales
- Decide whether to use imperial or metric units. Establish standard scales for floor plans, sections, and details.
- Decide whether to use imperial or metric units. Establish standard scales for floor plans, sections, and details.
- Create Layer System
- Design a logical, standardized layer structure for each discipline. Use naming conventions like M-HVAC-SUPPLY, E-POWER-LT, and P-VENT-SAN.
- Design a logical, standardized layer structure for each discipline. Use naming conventions like M-HVAC-SUPPLY, E-POWER-LT, and P-VENT-SAN.
- Insert Standard Title Blocks
- Place pre-approved title blocks with fields for project name, date, designer initials, revisions, and client info.
- Place pre-approved title blocks with fields for project name, date, designer initials, revisions, and client info.
- Load Standard Blocks and Symbols
- Add a library of dynamic blocks for frequently used MEP components—valves, diffusers, outlets, panels, etc.
- Add a library of dynamic blocks for frequently used MEP components—valves, diffusers, outlets, panels, etc.
- Configure Annotation Styles
- Set up text styles, dimensions, leaders, and callouts according to office or industry standards.
- Set up text styles, dimensions, leaders, and callouts according to office or industry standards.
- Save as a Template File
- Once everything is in place, save your drawing as a .DWT (AutoCAD) or .RTE (Revit) file. This becomes your master MEP CAD template.
- Once everything is in place, save your drawing as a .DWT (AutoCAD) or .RTE (Revit) file. This becomes your master MEP CAD template.
B. Quality Control Tips
- Use layer and standards checkers to validate drawing compliance.
- Establish internal review procedures for updates to the template.
- Conduct training sessions to ensure team-wide
Conclusion
In the competitive world of building design and construction, precision and consistency are non-negotiable—and that all starts with the right MEP CAD templates. Whether I’m mapping out a hospital HVAC layout, crafting a commercial lighting plan, or detailing a complex plumbing riser diagram, I’ve learned that using prebuilt standards and configurations helps avoid errors, maintain professionalism, and streamline collaboration across the board.
That’s exactly why I rely on locally trusted experts like Strand Consulting. Located right in the heart of Hauppauge at 490 Wheeler Rd, Suite 108, Hauppauge, NY 11788, they understand the unique demands of our industry here in New York. Anytime I’ve needed clarity or customization in my CAD setup, their support—just a call away at (631) 805-3179—has made a big difference.
When you invest in robust, customizable MEP CAD templates, you’re not just saving time. You’re enhancing every phase of your project—speed, clarity, accuracy, and ultimately, client satisfaction. I always recommend starting with industry standards, tailoring them to your specific workflow, and keeping them up to date. Trust me—your future projects will thank you.





