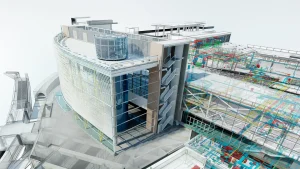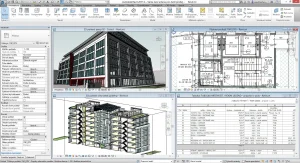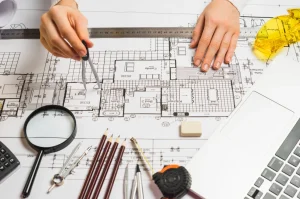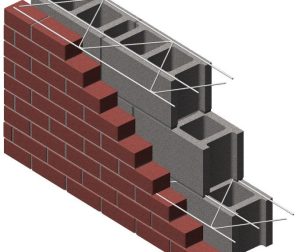Architecture is more than just the art of building structures — it’s a thoughtful process that shapes how people live, work, and interact with their surroundings. As the needs of homeowners, businesses, and communities evolve, the role of architectural design has become increasingly complex and adaptive. Whether creating a cozy home or a high-performance office tower, design by architects blends creativity, science, and sustainability to deliver spaces that serve both purpose and emotion.
Among the many branches of architecture, residential and commercial design solutions stand as the two most significant. Though both focus on function, safety, and aesthetics, they differ in scale, purpose, technical requirements, and user experience. Understanding these distinctions provides valuable insight into how professionals approach commercial vs residential construction projects.
This blog explores the defining characteristics, challenges, and innovations shaping residential architecture and commercial architecture — and how both are evolving to meet modern demands.
Understanding the Core Purpose of Each Design Type
Residential design is personal and emotional, while commercial design is strategic and performance-oriented. Both seek beauty and purpose, but they prioritize different outcomes: homes nurture life, while commercial spaces drive productivity.
Residential Architecture
At its core, residential architecture is about creating living spaces that offer comfort, safety, and personal expression. Every home reflects the lifestyle, values, and emotional needs of its occupants. Whether it’s a suburban family house, a luxury penthouse, or a minimalist apartment, residential design emphasizes warmth, intimacy, and functionality.
Architects focus on aspects like natural lighting, spatial flow, ventilation, and aesthetic appeal. The aim is to design homes that foster well-being and adapt to daily living patterns. Flexibility is key — especially with rising trends like home offices, sustainable living, and aging-in-place designs.

Commercial Architecture
In contrast, commercial architecture is driven by functionality, scalability, and brand identity. These projects are designed to support business operations, employee productivity, and customer engagement. Think of office buildings, retail spaces, hospitals, and educational facilities — each requires specific design strategies to enhance workflow, safety, and accessibility.
For commercial spaces, design by architects focuses on high occupancy, efficient circulation, and compliance with strict building codes. Commercial buildings also serve as a visual representation of corporate values, often incorporating branded aesthetics and modern technology to create an impactful presence.
Functional and Structural Design Differences
Space Planning Layout
Residential layouts prioritize privacy and comfort. Spaces are divided into intimate zones — living rooms for gatherings, bedrooms for rest, and kitchens as the home’s heart. Each area is tailored to its occupants’ routines and preferences.
Commercial layouts, however, emphasize movement and interaction. Open-plan offices, collaborative zones, and multi-purpose areas are common. In retail or hospitality settings, architects design for customer flow, accessibility, and visibility.
Structural Requirements
Residential buildings are typically low-rise and rely on lightweight materials like wood or concrete blocks. The structural systems are simpler, often designed to accommodate customization without excessive engineering complexity.
Commercial buildings, by contrast, must handle greater loads and dynamic use. Skyscrapers, malls, or hospitals use reinforced concrete, structural steel, and complex frameworks. They often require specialized systems for HVAC, electrical distribution, fire safety, and vertical transportation (elevators, escalators).
Codes and Regulations
Another critical difference lies in compliance. Commercial vs residential construction operates under different building codes. Commercial projects must adhere to strict safety, accessibility, and zoning regulations due to public occupancy. Residential designs, while regulated, have more flexibility for customization and aesthetic variation.
Aesthetic and Design Considerations
Residential Aesthetics
Residential design reflects identity and comfort. It’s about creating a sense of belonging. Materials like wood, stone, and glass are often chosen for their warmth and texture. Large windows, natural colors, and outdoor connections enhance relaxation and harmony.
Modern residential trends include open-concept layouts, minimalist aesthetics, and eco-friendly finishes. Architects also incorporate biophilic design — integrating nature into homes through gardens, light wells, or indoor plants — to improve well-being.
Commercial Aesthetics
In commercial architecture, aesthetics serve functionality and brand representation. Design choices convey professionalism, innovation, and credibility. For instance, a law firm may opt for a formal, structured interior, while a tech startup might embrace open, flexible layouts with vibrant colors.
Glass facades, high ceilings, and polished finishes often dominate commercial exteriors, reflecting corporate prestige. Architects balance aesthetic appeal with durability, maintenance, and energy efficiency.

Merging Form and Function
For both sectors, the hallmark of excellent design by architects is harmony between beauty and purpose. Every detail — from lighting to layout — must align with the intended user experience.
Sustainability and Energy Efficiency in Design
Sustainability has become central to both residential and commercial architecture. As global concerns about climate change and energy consumption rise, architects are rethinking how buildings can minimize environmental impact while maximizing comfort and performance.
Green Residential Design
Modern homes integrate passive design strategies such as natural ventilation, thermal insulation, and daylight optimization. Solar panels, energy-efficient appliances, and rainwater harvesting systems are now standard in eco-conscious residences.
Sustainable materials — reclaimed wood, recycled steel, low-VOC paints — reduce the home’s carbon footprint. Even small design tweaks, like strategic window placement or smart thermostats, contribute to long-term energy savings.
Sustainable Commercial Solutions
Commercial projects require large-scale sustainability strategies. Green roofs, energy-efficient HVAC systems, and renewable energy sources like solar or wind power are increasingly common. Buildings often aim for certifications such as LEED (Leadership in Energy and Environmental Design) or BREEAM, which validate sustainability performance.
Beyond energy savings, sustainability in commercial spaces also enhances employee well-being. Natural light, air quality, and acoustics play a major role in productivity and satisfaction.
The Role of Architects
Forward-thinking design by architects ensures sustainability is embedded from the start. Through early modeling and energy simulation, architects can predict performance, reduce waste, and achieve both environmental and financial benefits.
Cost and Budget Considerations
Residential Costs
In residential architecture, budgets vary widely based on materials, finishes, and location. Custom homes often require personalized details that add to overall costs. However, energy-efficient designs can lead to lower utility bills and higher resale value, providing long-term savings.
Architects work closely with homeowners to balance aesthetics, functionality, and affordability — ensuring dreams remain within budget without sacrificing quality.
Commercial Budgets
Commercial projects typically demand larger financial investments due to scale, technical requirements, and regulatory compliance. Factors such as fire systems, elevators, parking structures, and accessibility standards significantly affect costs.
However, commercial clients often view costs through the lens of return on investment (ROI). Efficient design reduces operating expenses, attracts tenants, and enhances brand image, yielding measurable financial benefits.
Optimizing Costs
Both sectors benefit from technologies like Building Information Modeling (BIM), which helps reduce waste, avoid design conflicts, and streamline construction. Modular and prefabricated methods also cut labor costs and timelines, providing sustainable solutions for both homebuilders and developers.
Technology and Innovation in Design
Innovation has transformed the way design by architects is executed. From planning to execution, technology ensures precision, collaboration, and sustainability.

Residential Innovations
Home design now leverages BIM, VR, and AR tools, allowing homeowners to visualize spaces before construction. Smart home systems — lighting automation, voice control, energy monitoring — improve comfort and convenience. Prefabricated housing modules also offer faster, eco-friendly solutions.
Commercial Innovations
Commercial architecture adopts more complex digital systems. Digital twins and AI-based building management systems analyze data to optimize energy use and maintenance. Automation in lighting, air conditioning, and security enhances operational efficiency.
Shared Technologies
Both sectors benefit from data-driven design, which allows architects to simulate energy performance, track materials, and optimize resource use. The digital shift has redefined commercial vs residential construction, creating smarter, more adaptable spaces across all project types.
Collaboration and Project Management
Architects act as the central link between creativity and practicality. Their role in project management ensures that design integrity aligns with budget, code compliance, and client expectations.
Residential Projects
In residential projects, collaboration revolves around the homeowner. The relationship is personal and flexible, allowing for ongoing input during the design and construction phases. The process involves close coordination between the architect, builder, and client to achieve a tailored result.
Commercial Projects
Commercial projects demand structured collaboration among multiple stakeholders — investors, engineers, contractors, sustainability consultants, and government bodies. The process follows strict schedules, procurement rules, and compliance checks. Efficient communication and project management software are essential to avoid costly delays.
Challenges and Solutions in Each Type
Residential Challenges
- Budget limitations: Homeowners often have tight budgets, making it hard to achieve all design goals.
- Space constraints: Especially in urban areas, optimizing limited space is crucial.
- Changing lifestyles: Designs must adapt to remote work and multi-functional living.
Solutions:
- Incorporate modular furniture and flexible layouts.
- Use smart storage and natural lighting to maximize small spaces.
- Focus on energy-efficient upgrades to reduce long-term costs
Commercial Challenges
- Regulatory complexity: Meeting safety, fire, and accessibility codes can be demanding.
- Large-scale coordination: Involves many contractors and tight timelines.
- Operational sustainability: Balancing energy efficiency with business needs.
Solutions:
- Early involvement of experts in sustainability and compliance
- Adoption of digital management tools for coordination.
- Use of adaptive reuse and green retrofitting to modernize existing buildings sustainably.
The Future of Residential and Commercial Architecture
The future of architecture is undeniably smart, sustainable, and human-centered.
- Artificial Intelligence (AI) will predict energy consumption and automate building performance.
- Modular construction will dominate due to its efficiency and eco-friendliness.
- Regenerative design will move beyond sustainability, aiming to give back more to the environment than it takes.
- Mixed-use spaces will blur the line between home and workplace, creating dynamic environments that respond to evolving lifestyles.
As sustainability becomes standard and not optional, the expertise of design by architects will be key in integrating technology, comfort, and efficiency into every project.
Conclusion
While residential architecture and commercial architecture share the same design foundation, their goals and methods differ significantly. Homes focus on comfort, personality, and lifestyle, while commercial spaces prioritize efficiency, productivity, and brand image.
Yet both are united by a common vision: to create meaningful spaces that serve people and the planet. Through innovative technologies, sustainable practices, and thoughtful design by architects, the future of commercial vs residential construction will continue to evolve — blending creativity with responsibility for a greener, smarter world.





