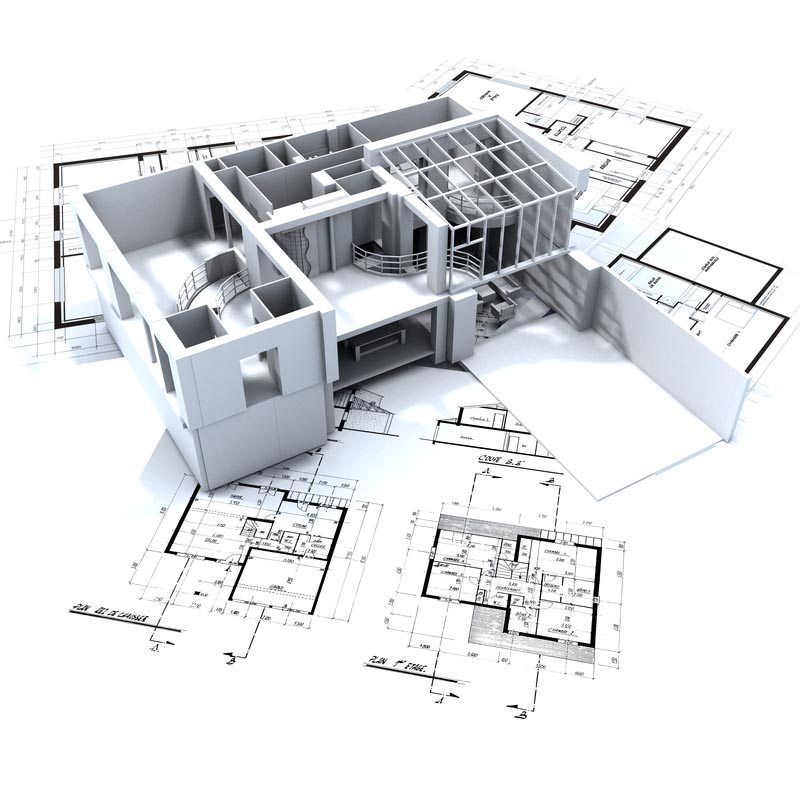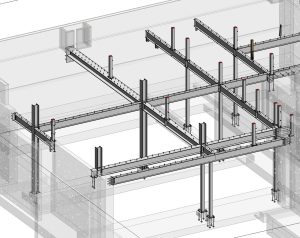The schematic design process is the stage in which the ideas start to assume a physical form, ultimately creating a successful building project. It is the phase that links fantasy and reality – it makes the plans developed as rough drawings, into initial schemes which outline the way a space will appear, feel, and operate. Whether it is a residential, corporate office, or a large commercial complex, both in architecture and design, schematic design is essential for maintaining clarity in the project’s vision and preventing unnecessary revisions later on, which can result in significant expenses.
In this guide, we’ll break down the schematic design process, explore its key steps, and highlight best practices in architecture that ensure efficiency, innovation, and precision. Whether you’re an architect, designer, or client curious about how your project takes shape, you’ll gain valuable insights into how thoughtful schematic design leads to successful, buildable architecture.
What is Schematic Design in Architecture?
The second stage of the architectural design process is the schematic design stage, which follows the initial design or pre-design stage. It is where architects start to convert the vision, objectives, and functional needs of the project into layouts and visual images.
The schematic design in architecture is done in close consultation with the clients and involves architects in drawing up initial drawings such as floor plans, site plans, elevations, and 3D images. There are no final blueprints of these drawings, but they are the basis on which all the decisions of the design are made. It is aimed at ensuring that the design intention of the project is within the expectations of the client, the site, and the budget.

The Importance of the Schematic Design Process
The schematic design process is far more than a creative exercise; it’s a vital checkpoint that determines a project’s success. It helps establish a shared understanding among architects, clients, engineers, and contractors, minimizing future conflicts and design changes.
By investing time in this phase, clients gain:
- A clear visualization of their project’s spatial layout and form
- An early understanding of design feasibility and cost implications
- The opportunity to refine goals before advancing to design development
Skipping or rushing this step often leads to misaligned expectations and costly rework later. That’s why schematic design best practices emphasize collaboration, accuracy, and feedback at this stage.
Key Stages of the Schematic Design Process
The schematic design process typically unfolds through a series of structured steps that bring order and clarity to creative exploration. Let’s look at how it’s done:
Step 1: Research and Information Gathering
Any design that is great starts with understanding. The process begins with the architects examining the site, the zoning laws, building codes, and even environmental factors. Acknowledgments with the client on what to achieve, space requirements, and budget are also made during this stage.
Step 2: Conceptual Sketching and Space Planning
After the data is available, the architects start working on the spatial layout, volumes, and forms by drawing and digital schemes. This is where architectural schematic design transforms abstract thoughts into graphic thoughts.
Step 3: Preliminary Design Development
These sketches will develop into detailed floor plans, site plans, and elevations. Here we are talking of maximization on the circulation, daylighting, and functionality, with the aesthetics also in mind.
Step 4: Review and Refinement
Client feedback plays a central role. Changes are made until the design is able to portray both functional and emotive aspirations – space flow to brand identity..
Step 5: Presentation and Approval
The last scheme package encompasses images, models, and estimation of costs that will be approved by the clients and then transferred to the design development phase.
At Strand Co, we have a well-organized scheme to make sure every step of the schematic design process is designed and guided by intent, creativity, and technical discipline, to precondition efficient documentation of the construction project and its delivery.
Tools and Technologies in Schematic Design
The instruments of schematic design in architecture have changed drastically in the digital first world today. In the past, the only medium used was the use of hand-drawn sketches, but today the architects have the opportunity to use powerful software to visualize, analyze, and communicate design concepts in real-time.
Some of the most popular architectural schematic design tools include:
- Revit – For Building Information Modeling (BIM) integration
- AutoCAD – For precise drafting and layout creation
- SketchUp – For quick 3D conceptual visualization
- Rhino and Grasshopper – For advanced geometry and parametric design
Using these tools, architects can simulate lighting, material finishes, and even energy performance during the schematic design process, helping clients make data-informed decisions early on.

Collaboration and Communication in Schematic Design
One of the defining features of schematic design in architecture is collaboration. Architects don’t work in isolation; they coordinate closely with engineers, interior designers, and clients to ensure that every aspect of the design aligns with functional and regulatory needs.
Open communication allows all stakeholders to:
- Share input and concerns early
- Validate space requirements and technical constraints
- Ensure budget alignment
- Strengthen trust between all project participants
At Strand Co., we believe that strong collaboration is at the heart of schematic design best practices. Our multidisciplinary approach ensures seamless coordination between design and engineering teams, minimizing errors and saving time down the line.
Schematic Design Best Practices
A systematic schematic design is necessary to make the process smooth and efficient so that industry-proven methods are followed. The following are some of the schematic design best practices that can make architects and clients successful:
Start with Clear Goals
Define the purpose, scope, and expectations before diving into design. This ensures alignment and avoids costly rework later.
Prioritize Functionality
Form follows function. Great architecture balances beauty with usability.
Use BIM Early
Integrating BIM at the schematic phase helps detect clashes, improve visualization, and streamline documentation.
Encourage Iteration
Early-stage flexibility leads to better outcomes. Don’t settle for the first design draft.
Stay Client-Focused
Engage clients in design discussions and visual walkthroughs to maintain transparency.
At Strand Co, these principles form the backbone of our schematic design in architecture approach. We believe that every project deserves an intelligent start, one that integrates collaboration, technology, and creativity from day one.
Conclusion
The schematic design process is the backbone of successful architecture. It’s where creative vision meets technical feasibility, and where client aspirations are translated into actionable plans. Whether it’s defining spatial layouts, integrating sustainability, or optimizing budgets, each decision made during schematic design in architecture shapes the future of the project.
By following schematic design best practices, including clear communication, early BIM integration, and iterative refinement, architects and clients can build a foundation of trust, efficiency, and design excellence.
Let’s bring your next project to life with Strand Co.’s expert schematic design services. Contact our team today and experience how intelligent design leads to smarter construction.





