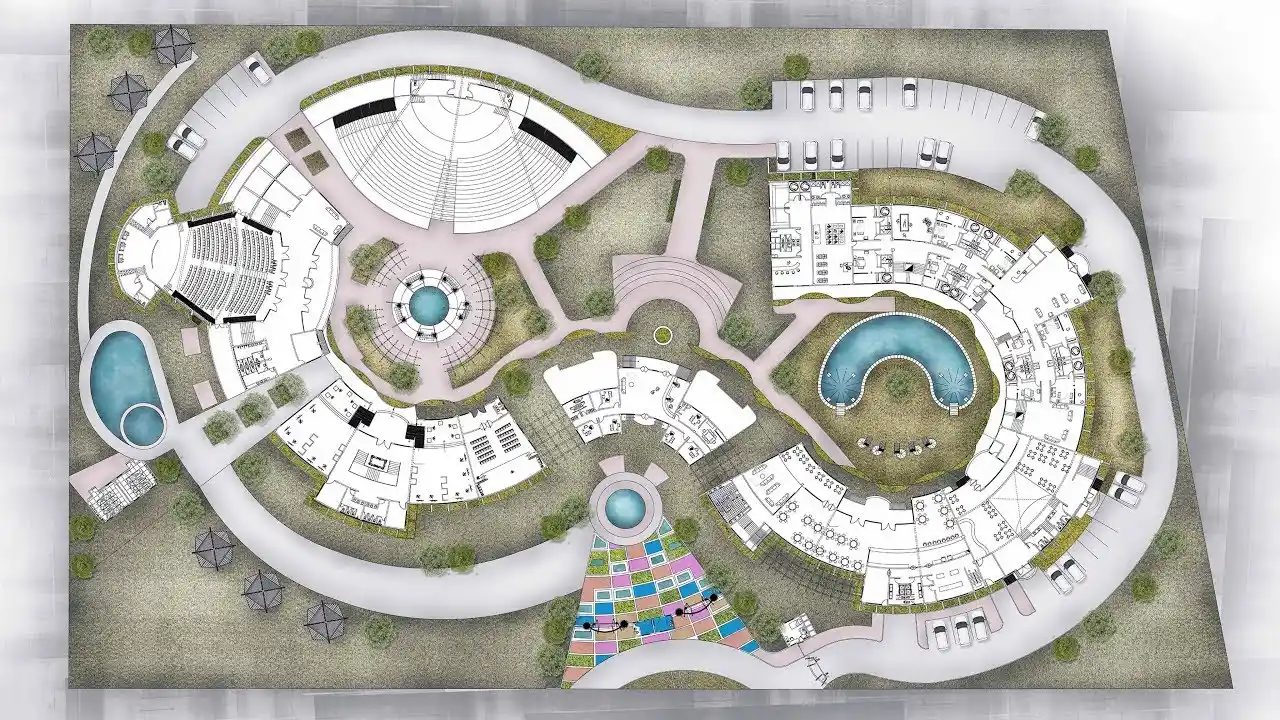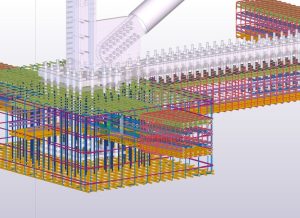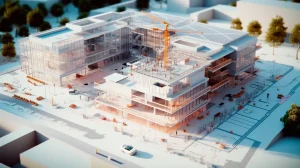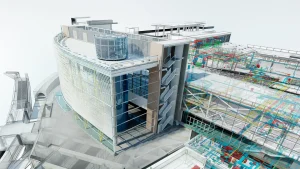An architectural site plan is an important blueprint for any construction project. It is a thorough map, which shows the placement of buildings, landscaping, utilities, and all important things on a property. Whether you are an architect, developer, or student, learning how to develop an outstanding site plan fulfills the requirements of graphic architectural standards while ensuring functionality and aesthetics.
In this guide, we’ll examine the elements of a successful site plan, points to keep in mind as you design, and things to avoid, so that as you create plans, they will be functional as well as aesthetically pleasing.
Getting to Know Architectural Site Planning
Architectural site planning is all about figuring out the best way to arrange buildings, walkways, landscaping, and utilities on a piece of land so everything works smoothly and looks great. In this phase, you’ll study property lines, natural features, and local regulations to create a layout that balances function, safety, and style. Whether you’re sketching preliminary options by hand or refining your design in BIM software, solid architectural site planning lays the foundation for a project that’s both buildable and beautiful.
Key Elements of an Architectural Site Plan
A well-designed architectural site plan includes several crucial components:
- Property Boundaries & Survey Data
- Marked property lines, easements, and rights-of-way.
- Accurate topographic details (slopes, elevations, natural features).
- Building Footprints & Layout
- Positioning of structures on the land.
- Compliance with zoning laws (setbacks, height restrictions).
- Access & Circulation
- Roads, driveways, walkways, and parking areas.
- Pedestrian and vehicle flow for safety and convenience.
- Landscaping & Open Spaces
- Green areas, trees, gardens, and hardscapes.
- Integration of architectural accents like fountains or pergolas.
- Utility & Infrastructure Planning
- Water, sewage, electricity, and drainage systems.
- Sustainable features (rainwater harvesting, solar panel placement).
- Aesthetic & Structural Enhancements
- Use of architectural columns, decorative walls, or pavilions.
- Lighting design to highlight key areas.
Step-by-Step Process to Create a Site Plan
1. Conduct a Thorough Site Analysis
Start with assessing the physical features of the site, such as soil composition, direction of winds, and solar exposure. Such factors affect the design of foundations as well as natural ventilation strategies and building orientation. Also recognize any environmental constraint by including floodplains, longitudinal protected habitats, or heritage sites, that could limit development choices.
2. Define Zoning & Regulatory Requirements
Study municipal zoning regulations to learn about setbacks, limits to height, and land-use designation requirements. Obtain required permits early in the process while maintaining consistency in symbols, line weights, and annotations in architectural drawings. Explore our architectural drafting services to ensure accurate and efficient documentation.
3. Sketch Preliminary Layouts
Sketch rough concepts quickly using hand sketches or digital diagrams to test arrangements of buildings. Study several configurations to reconcile functional requirements with the aesthetic objectives, taking into account circulation flow, privacy, and the presence of the outside spaces.
4. Use Digital Tools for Precision
Switch to CAD/BIM software (AutoCAD, SketchUp, Revit) to produce dimensionally accurate plans. Use of 3D modelling in measuring relationships between spaces and visualizing the design aspects, such as architectural accents, to create harmony between structures and their landscapes. For more on architectural BIM services, check out our BIM Services.
5. Refine & Finalize the Plan
Combine feedback from engineers, clients, and local authorities to address technical or regulatory issues. Ensure consistency between all elements (from architectural columns to pathways) with the project’s functional and design vision before completing construction documents.
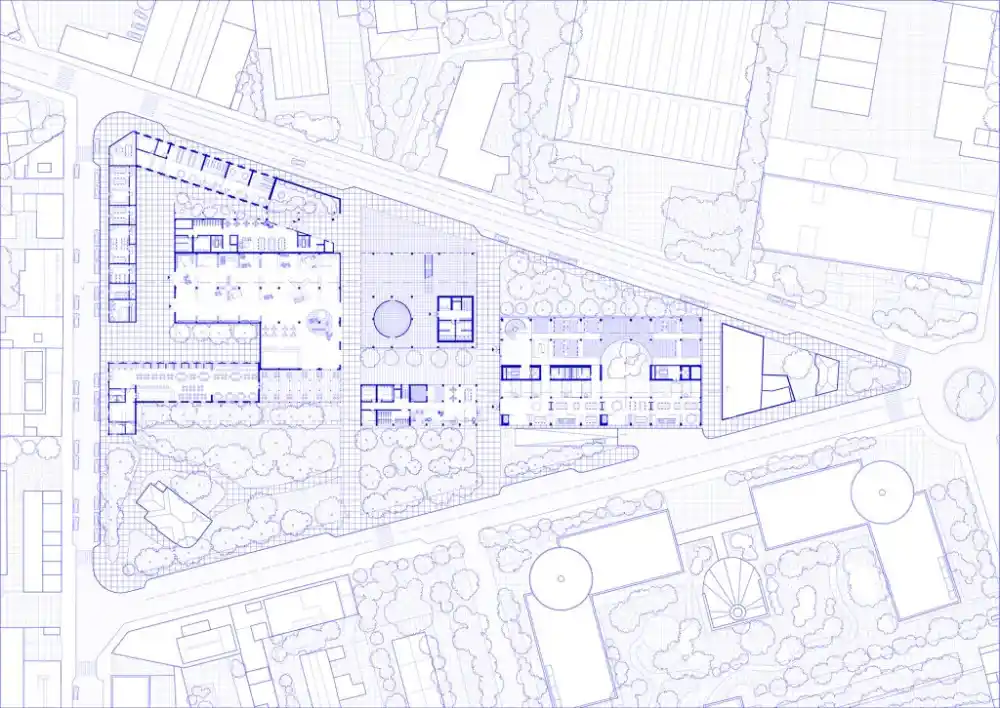
Best Practices for an Effective Site Plan
Prioritize Functionality & Safety
A good plan for a site requires rational usability underlined by safety guidelines. Carefully plan circulation routes for effortless car and foot traffic, with obvious paths for emergencies that meet the local fire rules. Have a desirable proportion of built structures to open areas to avoid over-congestion and develop functional outdoor places for recreation or stormwater storage.
Follow Graphic Architectural Standards
Professional designs need to have constant visual communication in relation to standard line weights, symbols, and measurable labels. Establish an effective legend that includes all markings and abbreviations, in a good manner that contractors and reviewers are able to read, without confusion, the plans. These standards provide a universal understanding of all stakeholders of the project.
Enhance Aesthetics in Architecture Site Planning with Decorative Accents
Achieve higher levels of visual attractiveness in your architecture site planning by strategically placing decorative elements in a thoughtful pattern. In your architecture site planning process, incorporate building columns at entryways, pergolas in garden areas, or water features as focal points. Accentuate these accents with deliberate landscaping to buffer built structures and create harmonious transitions between architecture and the natural world.
Plan for Sustainability
Promotion of sustainable design begins with efficient exploitation of natural resources through proper building orientation for daylighting and cross ventilation. Incorporate sustainable characteristics such as green roofs to decrease the heat island effect, paving permeable for absorbing stormwater, and native plants for minimal need for watering, but also that support local ecology.
Allow for Future Expansion
Prudent planning provides room for possible expansion by constructing flexible spaces that will change with changing needs. Locate position utilities with easy access to points of possible additions in the future, and explore modular layouts that could easily be expanded without interfering with the original design, and without extensive reconstruction.
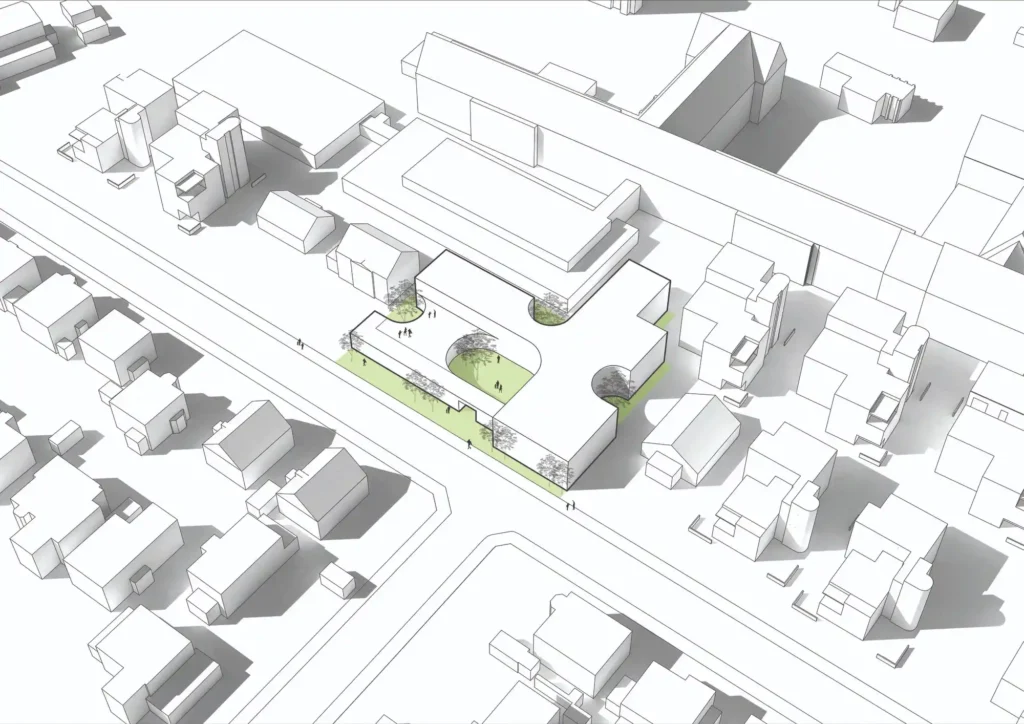
Common Mistakes & How to Avoid Them
1. Ignoring Site Topography & Natural Features
Mistake: Failing to account for slopes, drainage patterns, or existing vegetation, leading to costly grading changes or flooding issues.
Solution: Conduct thorough topographic surveys and integrate the natural landscape into the design. Use terracing or retaining walls for sloped sites and preserve mature trees where possible.
2. Overlooking Zoning & Building Codes
Mistake: Designing without checking local regulations, resulting in rejected permits or forced redesigns.
Solution: Research zoning laws early—verify setbacks, height limits, parking requirements, and environmental restrictions before finalizing plans.
3. Poor Circulation & Accessibility Planning
Mistake: Narrow driveways, inadequate parking, or lack of ADA-compliant pathways cause usability and safety issues.
Solution: Follow municipal codes for road widths, parking ratios, and accessible routes. Test emergency vehicle access during the design phase.
4. Inadequate Drainage & Utility Planning
Mistake: Improper grading or omitted utility corridors leading to water pooling or service conflicts.
Solution: Include a detailed drainage plan with swales or catch basins. Coordinate with engineers to map underground utilities (water, sewer, electrical).
5. Overcrowding the Site
Mistake: Maximizing building footprint at the expense of open space, greenery, or future expansion.
Solution: Balance built and unbuilt areas—follow local green space requirements and leave room for future additions.
6. Neglecting Solar Orientation & Microclimate
Mistake: Poorly positioned buildings increase energy costs (e.g., west-facing glazing causing overheating).
Solution: Orient structures to maximize passive solar heating/cooling. Use windbreaks or shade trees to improve the microclimate.
7. Unrealistic Landscaping Plans
Mistake: Selecting high-maintenance plants or ignoring soil conditions, leading to dead vegetation.
Solution: Choose native, drought-resistant species suited to local soil. Include irrigation plans for landscaped areas.
Conclusion
A well-crafted architectural site plan is the backbone of any successful project. By incorporating graphic architectural standards, functional layouts, and tasteful architectural accents, you can create spaces that are both efficient and visually striking. Avoid common mistakes, leverage digital tools, and always plan with sustainability in mind.

