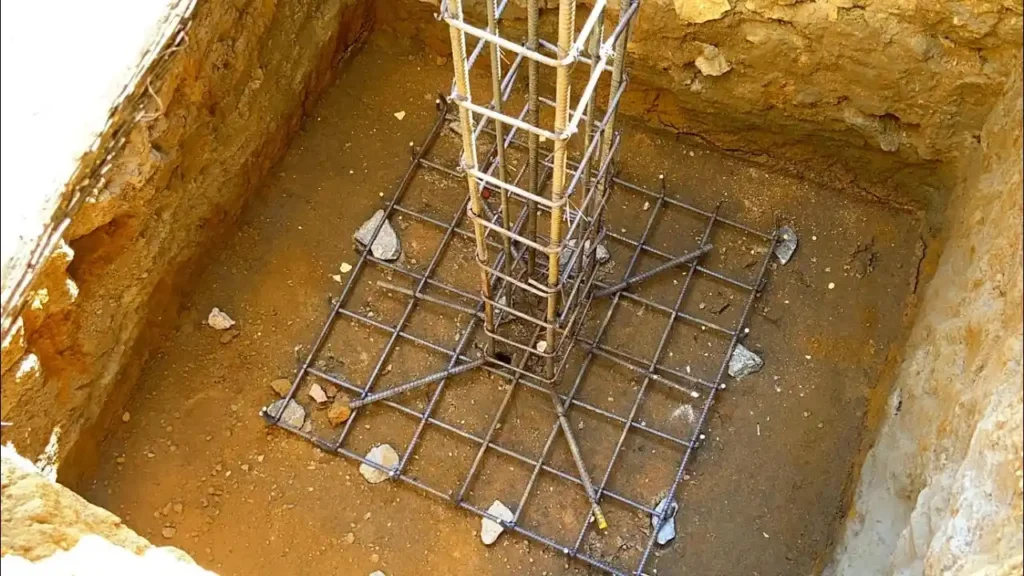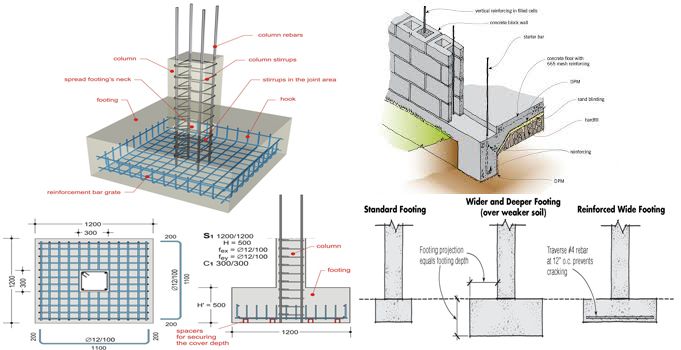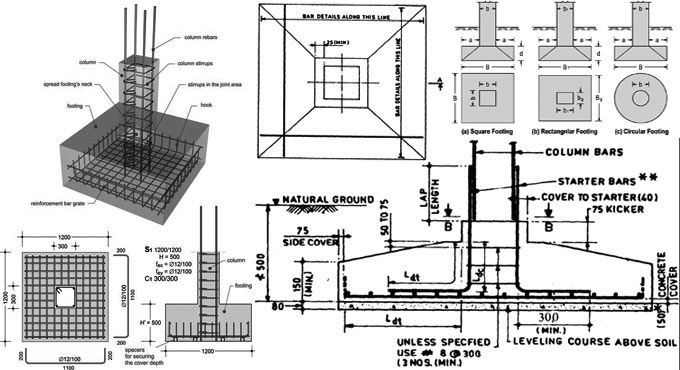For all durable constructions, the foundation proves essential. In any foundation, the concrete footing rests, which helps bear building loads and maintains foundation stability over time. But concrete alone isn’t enough. Reinforcing steel, under the name rebar, serves as a vital structural component.
Concrete footings require rebar to serve as their internal framework, which provides tensile strength because concrete by itself fails to offer this capability. The correct installation of rebar increases footing strength while resisting material fractures and strengthening foundation bearing abilities. Rebar dimensions, together with their placement within concrete structures, create paramount foundation effects.
This guide provides complete information about selecting suitable rebar dimensions and positioning for concrete foundation rebar structures. We need to build first principles that can establish stability properly.

What Are Concrete Footings?
The foundation’s initial foundation component is designated as concrete footings. Footing work exists beneath the ground level to carry weights from structures by distributing stresses equally across the soil. The absence of footings would allow heavy weights to make buildings become uncontrollable through shifting and uneven sinking, which could trigger a potential collapse in the future.
Primary Functions of Footings:
- Support: Footings bear the entire load of the structure, including the roof, walls, and floors.
- Stability: They help prevent differential settlement (uneven sinking), which can lead to structural cracks or failures.
- Load Distribution: Footings spread out the weight of the structure so that the soil can support it without excessive movement.
When Are Footings Needed?
The structural strength of concrete comes primarily from compression forces, but it remains remarkably fragile when tension acts upon it. Rebar reinforcement is crucial because it protects the concrete structure from failure. Rebar reinforcement protects the footing from failure, cracking, and movement because it makes installations stronger during situations of heavy loads and freeze-thaw conditions or in areas with shifting soil.
- When building on soft or loose soil
- For multi-story buildings
- For retaining walls, decks, sheds, or load-bearing fences
- Any time structural load needs to be transferred safely to the ground
What Is Rebar, and Why Is It Used in Footings?
Strengthening concrete relies on the insertion of rebar, which stands for reinforcing bar as steel rods. The compressional strength of concrete is high, but tension forces cause the material to break or crack because it exhibits low tensile strength. The essential purpose of rebar emerges at this point. The structured durability and stress resistance of concrete materials improve when steel reinforcement is placed inside its composition.
Why Rebar Is Critical in Footings:
- Tensile Strength
The tensile forces that concrete fails to withstand are safely handled and spread through the use of rebar. The presence of rebar serves to avoid structural failures caused by actions of weight or changes in the environment, including freeze-thaw cycles and building settlement.
- Structural Integrity
The reinforcement of footings improves structural support for walls as well as columns and slabs, during heavy load conditions or when encountering poor soil.
- Crack Control
The curing process, along with aging, causes tiny fractures to occur within concrete. The addition of rebar facilitates concrete structural integrity by minimizing the development of superficial cracks into significant structural issues.
- Resistance to Settlement and Shifting
Rebar provides stability to footings, which combat foundation failure by countering shifts in soil that occur from moisture and pressure.
Standard Rebar Sizes for Footings
The selection of suitable rebar dimensions for footing rebar requires considerations beyond strength because it affects both efficiency and project expenses and meets local building requirements. Each rebar size possesses specific structural functions among its range of diameters.

- #3 (3/8″) Rebar: Used in small residential projects like porches, steps, or sheds. Suitable for footings with minimal load.
- #4 (1/2″) Rebar: Most widely used in standard residential footings. Balances strength, workability, and cost.
- #5 (5/8″) and #6 (3/4″) Rebar: Common in larger homes, commercial buildings, or areas with expansive soils or heavy loads.
How to Choose the Right Rebar Size:
- Load Requirements: Heavier loads require a larger-diameter rebar.
- Footing Dimensions: Wider and deeper footings usually need stronger reinforcement.
- Soil Conditions: Weak or expansive soils may demand a larger rebar or more reinforcement.
- Building Codes: Local regulations or engineer-approved drawings often specify minimum rebar sizes.
- Environmental Exposure: Use epoxy-coated or stainless steel rebar if exposure to moisture or corrosive elements is expected.
Rebar Spacing Guidelines for Footings
Choosing the right spacing for rebar in concrete footings is just as important as selecting the right size. Proper spacing ensures that the rebar works effectively to distribute loads, control cracks, and support the concrete under tension.

General Rebar Spacing Rule of Thumb
- Most residential and light commercial footings rebar spaced 12 inches (O.C.).
- For larger or more heavily loaded footings, spacing is typically reduced to 6″ or 8″ O.C., depending on the engineering specifications.
Spacing Based on Footing Dimensions
- Shallow footings (12″–18″ wide): #4 rebar at 12″ O.C. usually suffices.
- Wide footings (24″ and up): May require two parallel rebar lines with closer spacing or a reinforcement mat of top and bottom layers.
- Deep footings: Often require vertical rebar in addition to horizontal bars to resist shear and settlement.
Spacing Based on Soil and Load
- Poor soil (e.g., expansive clay, sandy soil): Requires tighter spacing to distribute weight and resist shifting.
- Heavy structures (e.g., multi-story buildings, retaining walls): Use larger rebar with closer spacing to support higher loads.
- Cold climates: Where frost heave is common, spacing may be reduced to resist cracking due to ground movement.
Building Code & Engineering Standards
While some municipalities allow standard spacing, many projects require spacing per:
- ACI 318 (Building Code Requirements for Structural Concrete)
- International Residential Code (IRC)
- Local building codes or engineered plans
Always check with your building inspector or structural engineer to verify spacing requirements for your specific project.
Cost Considerations: Balancing Budget and Strength
Installing rebar in concrete footings is also a financial one. While reinforcing concrete adds cost upfront, it saves you significantly in the long run by preventing cracks, structural failure, or even rebar foundation replacement.
- Rebar Size and Quantity: #3 rebaring in concrete is cheaper but may not be sufficient for heavy loads, while #4 and #5 rebars cost more per foot but offer better strength. Larger homes or commercial projects may require hundreds of linear feet of rebar.
- Rebar Spacing: Closer spacing (e.g., 6″ O.C.) uses more steel and increases both material and labor costs. Instead, widening spacing to 12″ O.C. can reduce costs if structurally permitted.
- Labor Costs: Tying, cutting, and placing rebar can be labor-intensive. Consider that hiring a professional crew might cost more upfront but ensures accurate, code-compliant installation.
- Rebar Type: Black steel rebar is the most affordable. However, epoxy-coated or stainless steel rebar costs significantly more but offers corrosion protection for wet or coastal environments.
- Tools & Accessories: Chairs, dobies, tie wire, and cage rebar benders may be small expenses individually, but they add up in larger jobs.
Conclusion
When it comes to building any structure, whether it’s a home, a retaining wall, or a commercial facility, the strength of your foundation starts with proper reinforcement. Rebar plays a critical role in ensuring your concrete footings can withstand weight, resist cracking, and remain stable for decades to come.
By understanding the right rebar size, spacing, placement, and code requirements, you’re not just following rules you’re building smarter, safer, and more efficiently. While it might be tempting to cut corners or guess your way through it, taking the time to get it right or hiring a professional when needed can save you thousands in repairs and protect the integrity of your structure.






