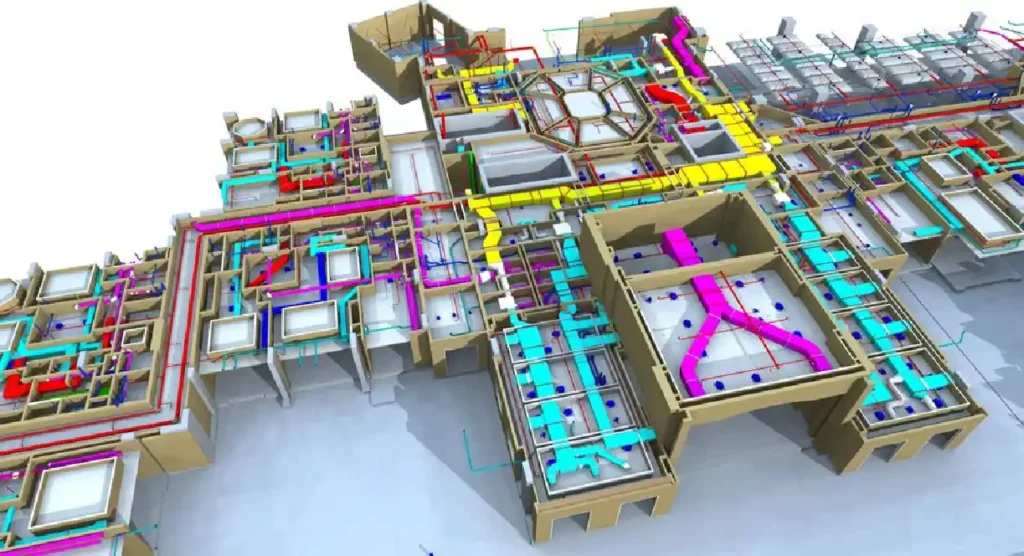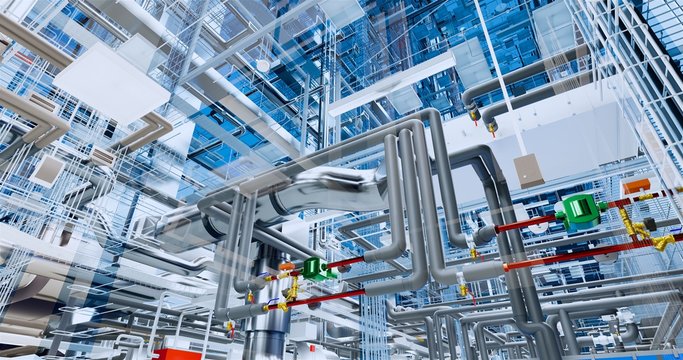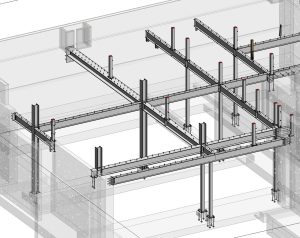Generation of MEP as-built documentation is an important part of any construction process whereby the installed systems on completion are properly recorded to be used in future. Such a record contains the actual installation information on mechanical, electrical, and plumbing systems with all the changes made to the initial design. Good as-builts can: aid managers in the maintenance and efficient running of a facility not only in the present but well into the future, when it is time to change and modernize, and even to provide the law with what it requires.
In this blog, we shall discuss what MEP as-built documentation is? why it is necessary? and how it can be created so that this avoids costly mistakes in the future.
What is MEP As-Built Documentation?
MEP as-built documentation is the last phase of drawings or models that showcase how mechanical, electrical, and plumbing systems are actually installed on a building. As-built documents reflect field changes, deviation,s and adjustments that were made in the field, unlike design drawings, which give the intended layout.
- Mechanical Systems: HVAC ductwork layouts, equipment locations, piping runs, and mechanical room details.
- Electrical Systems: Accurate electrical as-builts should also record protective hardware such as cable glands, which safeguard cable entries, maintain enclosure integrity, and ensure long-term system reliability.
- Plumbing Systems: Domestic water supply lines, drainage systems, vent piping, and gas lines.
Difference Between As-Built Drawings and Record Drawings
While the terms are often used interchangeably, MEP as‑built documentation specifically captures the actual built condition using precise field measurements—unlike record drawings, which may include contractor mark‑ups or field notes without verified data. True as‑builts are finalized after installation with the level of accuracy that maintenance teams, facility managers, and legal authorities require. Our comprehensive MEP BIM services at Strand ensure that every detail is documented to industry standards, providing the reliability you need for ongoing operations and compliance.

Why Accurate MEP As-Built Documentation is Critical
For Facility Management and Maintenance
- Incomplete Field Data Collection
Relying solely on manual measurements can miss updated routes or unmarked changes. Complement your surveys with precise Revit BIM modeling to capture every detail. - Discrepancies Between Design and Construction
When on‑site modifications aren’t redlined, as‑builts never reflect real conditions. Systematically update your base drawings with professional shop drawing services to capture every in‑field deviation. - Poor Communication Among Teams
Gaps between field crews, designers, and drafters hinder accuracy. A clear handoff process—backed by specialized MEP drafting workflows—ensures every change is logged and shared in real time. - Lack of Standardized Documentation Processes
Without consistent templates and methods, as‑built deliverables become disorganized. Adopting standardized protocols across your rebar detailing and MEP teams enforces uniform quality and clarity. - Limited Use of Technology
Manual mark‑ups are prone to human error. Embrace advanced scanning technologies—like LiDAR—and integrate them into your BIM ecosystem to boost precision and efficiency.
Step‑by‑Step Process to Create Accurate MEP As‑Built Documentation
Step 1: Establish Project Scope and Standards
Define deliverables, level‑of‑detail, file formats, and naming conventions. Collaborate with your BIM consulting partner to ensure everyone’s on the same page.
Step 2: Conduct Detailed Field Surveys
Combine manual walkthroughs with laser scanning. Feed the raw data into your Revit BIM modeling environment to generate a reliable digital twin.
Step 3: Utilize Technology for Data Collection
Leverage LiDAR, photogrammetry, and mobile apps to capture installations accurately. Directly import scan data into your 3D modeling platform.
Step 4: Update and Redline Existing Drawings
During construction, continuously mark up any deviations on the base drawings. These redlines form the basis for your final shop drawing packages.
Step 5: Draft As‑Built Drawings
Using AutoCAD, Revit, or your chosen BIM toolset, integrate all field data into the final models. Rely on specialized MEP drafting workflows for consistency.
Step 6: Quality Assurance and Verification
Cross‑check the drafted outputs against site conditions. Conduct internal reviews and walk‑downs with stakeholders to confirm every element is accurately documented.
Step 7: Final Documentation and Handover
Compile all drawings, models, and metadata into a cohesive deliverable. Provide facility managers with the complete package—ready to support maintenance, future upgrades, and compliance audits.
By weaving these best practices together—backed by Strand’s full suite of BIM and drafting services—you’ll achieve MEP as‑built documentation that not only records reality but also empowers every phase of your building’s lifecycle.
Best Practices for Accurate MEP As-Built Documentation
Following proven best practices enhances the quality, efficiency, and reliability of MEP as-built documentation.

Implement BIM for As-Built Creation
Using Building Information Modeling (BIM) ensures that all mechanical, electrical, and plumbing systems are captured in coordinated 3D models, improving the usability of MEP as-built documentation.
Use Cloud-Based Collaboration Tools
Adopt cloud-based platforms for real-time updates and communication between field and office teams. This streamlines the MEP as-built documentation process, reducing delays and errors.
Train Field Teams on Data Collection Techniques
Provide training on accurate measurement techniques, 3D scanning equipment, and digital markups to field teams responsible for data collection for MEP as-built documentation.
Regularly Update Documentation During Construction
Instead of waiting until project completion, update the documentation progressively throughout construction. This practice captures changes in real time, improving accuracy.
EMaintain Clear Communication Between Office and Field Teams
Establish effective communication protocols to ensure field data, design changes, and markups are conveyed promptly, enhancing the accuracy of MEP documentation.
Role of Technology in Improving MEP As-Built Documentation Accuracy
Technology has revolutionized the way MEP as-built documentation is created, ensuring greater precision, efficiency, and usability.
3D Laser Scanning and Point Clouds
3D laser scanning captures millions of data points to create point clouds, offering highly accurate representations of site conditions. Integrating this data into documentation minimizes measurement errors and ensures exact replication of installed systems.
Reality Capture and Scan-to-BIM Workflows
Reality capture technologies combined with Scan-to-BIM workflows allow direct conversion of field scans into detailed BIM models. This enhances the reliability and visual clarity of MEP as-built documentation, enabling better facility management and planning.
Mobile Field Data Collection Apps
Using mobile apps to mark up drawings, record photos, and input measurements in real time improves data collection efficiency. These apps sync with office drafting teams, streamlining the MEP as-built documentation process.
Integrating As-Built Data with FM Systems
Linking MEP as-built documentation with Facility Management (FM) systems provides owners with a centralized digital record for maintenance scheduling, asset tracking, and operations optimization.
Common Mistakes to Avoid
Avoiding these common mistakes can significantly improve the quality of MEP as-built documentation:
- Relying Solely on Contractor Markups: Contractor markups may not capture all onsite changes accurately. Always verify field conditions independently to create reliable documentation.
- Neglecting Site Verification: Failing to physically verify installations leads to documentation errors. Site verification ensures that MEP as-built documentation reflects true system layouts.
- Ignoring Minor Deviations: Even minor deviations, if not recorded, can cause significant issues in future renovations or repairs. Comprehensive MEP as-built documentation must capture all deviations, regardless of scale.
- Inconsistent Drawing Updates: Updating drawings sporadically results in outdated or partial documentation. Regular, systematic updates are essential for accurate documentation.
Conclusion
Accurate MEP as-built documentation is a non-negotiable component for project closeout, facility operations, and future renovations. By implementing structured workflows, leveraging technology like 3D scanning and BIM, and maintaining clear communication between all teams, companies can deliver precise as-built records. Investing in robust MEP as-built documentation processes today ensures operational efficiency and cost savings for years to come.





