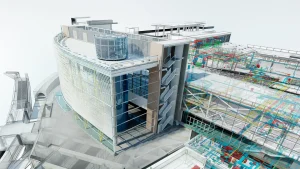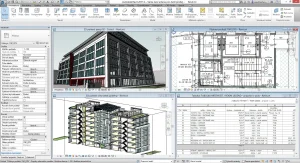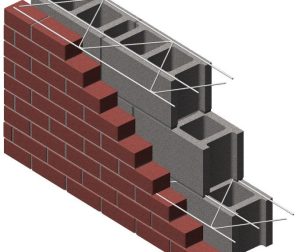In the current vertical cities, the coordination of building systems and the design of the same needs to keep up with the complexity of modern architecture. The HVAC duct layout high rise design is one of the most important, although the most overlooked, elements. Inefficiency in planning in this phase may result in conflict over space, ineffective energy consumption, and re-working, which is time-consuming and expensive.
The present case study concerns a commercial high-rise building of 45 stories situated in downtown Chicago. The construction of the building was meant to serve Class A offices that have luxury demands on interior climate conditions and thus is in need of these requirements of performance in the systems and architectural impact. The challenge? How to fit a large network of ducts into shallow plenums in the ceiling, narrow and cramped shafts, places with heavy structural framing, and at the same time, to maintain a balanced and efficient airflow.
The integrated effort of early coordination, BIM, and modular planning allowed the project team to provide the high-rise with optimized HVAC duct layout and provide quantifiable constructability, airflow, cost, and schedule performance.
Challenges
High-rise buildings give birth to new challenges when designing HVAC. When developing this project, the group was faced with a number of stumbling blocks that led to a complete review of the original HVAC duct design high rise system.
Limited Ceiling Plenum Space
Floor to floor height was at a premium and ceiling plenums were a mere 3 1/2 feet in places. The complications over fitting of the supply and returns ducts, electrical tray board, fire protection lines, and the lighting systems, in the similitude space, were difficult.
Structural and Architectural Conflicts
The layout of the early-stage HVAC was not coordinated with the final structural steel work. Key duct runs conflicted with transfer girders, lateral bracing and slab edges, especially in elevator cores and in mechanical floors.
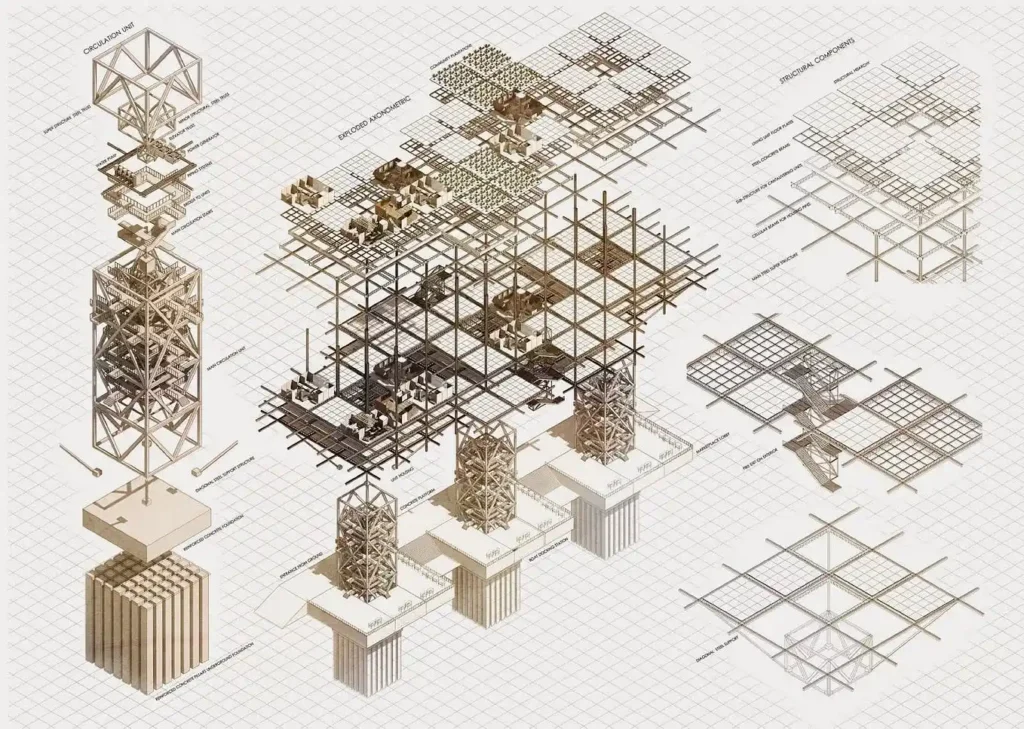
Airflow and System Efficiency Concerns
Early computer simulations showed that there was major loss of pressure with extensive duct runs and numerous fittings. This was a potential threat to unequal air discharges and more energy usage.
Lack of Trade Coordination
Little coordination of mechanical, electrical, and fire protection teams was at the beginning. This led to the overlapping paths that brought about possible delays in installations and future restrictions of maintenance.
The challenges highlighted the fact that the current HVAC duct layout high rise approach should be refined in terms of technical engineering and could only be improved by employing more intelligent and integrated approaches.
Project Goals and Performance Targets
As a response to the challenges, the team set a number of well-defined objectives towards optimization of the HVAC duct layout high rise:
Improve Spatial Efficiency
- Use duct reworks to avoid duct congestion in high traffic areas
- Vertical zoning and risers fitted to straighten horizontal duct runs are used to minimize runs.
Reduce Installation Clashes
- Organize structurally, plumbing, fire and electric models in advance with BIM software
- Solve 95 percent of all significant conflicts prior to issuing construction drawings
Optimize Airflow Performance
- Keep pressure losses in ductwork to a minimum by making runs shorter and straight.
- Simulate and analyse that all zones receive consistent distribution of air
Enable Prefabrication
- Design duct segments that can be prefabricated off-site
- Duct sizes and points of connection should be standardized in order to facilitate modular assembly
Meet Budget and Schedule
- No expensive rework due to clashes in the field
- Install the HVAC ducting early at mechanical stage of construction
With these targets in place, the team was ready to reimagine and implement a high-performing HVAC duct layout high rise solution.
Solution Strategy
Having worked in conjunction with modeling changes, rewriting zones, and tight teamwork, the team implemented a number of strategic approaches that enhanced the efficiency of the HVAC duct layout high rise.
Early Coordination & BIM Integration
Achieving an integrated BIM and coordination at an early stage can be crucial. Integrating BIM and coordination at an early stage allows testing of the RED in advance, at a time where it is still relatively cheap to make adjustments. Thus, getting BIM and coordination integrated early may ensure that the RED really fits, prior to spending huge amounts of money to implement it.The term early integration is used here as an alternative to early design. It is understood that early integration has to include design obviously but may also include other aspects
Smart Routing Techniques
The revised HVAC duct layout high rise featured:
- Zoning of HVAC vertically in order to maximize reduction of inter-floor conflicts
- Placement of duct risers and mechanical shafts keeping strategic position in mind
- Moving the supply and the return ducts out of dense steel and fireproofing areas
- Shape optimization of ducting with rectangular ducts in small spaces to round if possible to enhance the flow of air
Prefabrication Planning
The design was adapted to allow for modular ductwork fabrication off-site. This included:
- Standardized connectors and lengths of ducts
- Minimised on-site welding and sealing
- This provides an opportunity to install more faster and cleaner and with less mistakes.
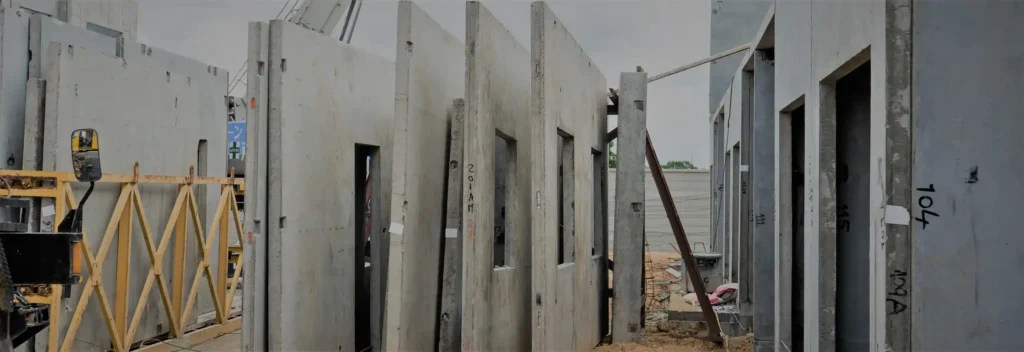
Implementation
After finalizing the optimized model, the focus shifted to execution. Installation teams used the approved coordinated drawings to begin fieldwork, and the results demonstrated the effectiveness of the revised HVAC duct layout high rise design.
On-Site Execution
With prefabricated duct modules delivered to the site, installation followed a floor-by-floor sequence. Thanks to the coordinated layout:
- No major field clashes were reported
- Duct mounting points aligned perfectly with MEP and structural elements
- Mechanical rooms were installed ahead of schedule
Installers followed digital drawings directly from tablets, reducing reliance on printed plans and minimizing errors.
Prefab Ductwork Benefits
The use of modular, prefabricated components streamlined the duct installation process in the high-rise environment. Benefits included:
- 25% faster installation time
- Improved accuracy and cleaner joints
- Less material waste on-site
- Reduced labor costs
The success of prefab elements further reinforced the value of optimizing the HVAC duct layout high rise before reaching the construction phase.
Adjustments During Construction
Although the model was highly coordinated, some minor site conditions required adjustments. For instance:
- Unmarked structural bracing required a slight offset in a return duct
- Elevator shaft wall depth changes necessitated re-routing on two levels
These modifications were handled efficiently, thanks to the flexibility of the coordinated layout and the BIM team’s readiness to respond in real time.
Results
The impact of the optimized design was measurable and substantial:
- 17% reduction in duct length, leading to material and labor savings
- Zero critical field clashes during HVAC installation
- 12% improvement in airflow efficiency, verified through system testing
- Construction completed 3 weeks ahead of the HVAC schedule
- Estimated cost savings: $180,000+ in labor, materials, and avoided delays
Stakeholder feedback was overwhelmingly positive. Contractors appreciated the constructibility, engineers praised the performance, and building owners saw long-term energy efficiency benefits.
Key Takeaways
- Early coordination is essential for an effective HVAC duct layout high rise
- BIM tools streamline clash detection and improve interdisciplinary collaboration
- Prefabrication can significantly cut costs and installation time in high-rise projects
- Strategic zoning and routing result in better airflow and serviceability
- An optimized layout leads to smoother construction, improved building performance, and fewer surprises
Conclusion
The maximization of HVAC duct layout in a high-rise building is not merely a technical challenge—it’s a strategic business decision that impacts cost-efficiency, performance, and, most importantly, the comfort of the building’s occupants. This case study highlights how early coordination, intelligent duct routing, prefabrication, and digital collaboration can significantly improve HVAC installations, especially in complex high-rise structures.
Whether you’re planning a commercial tower, a luxury apartment skyscraper, or a mixed-use development in New York, investing in an optimized HVAC layout upfront can pave the way for smoother project execution and better outcomes for all stakeholders involved.
At Strand Co, located at 490 Wheeler Rd, Suite 108, Hauppauge, NY 11788, we specialize in Structural engineer solutions that make HVAC planning smarter and more cost-effective. If you’d like to discuss how we can help streamline your next high-rise development, give us a call at (631) 805-3179—we’re here to support your vision from design to delivery.


