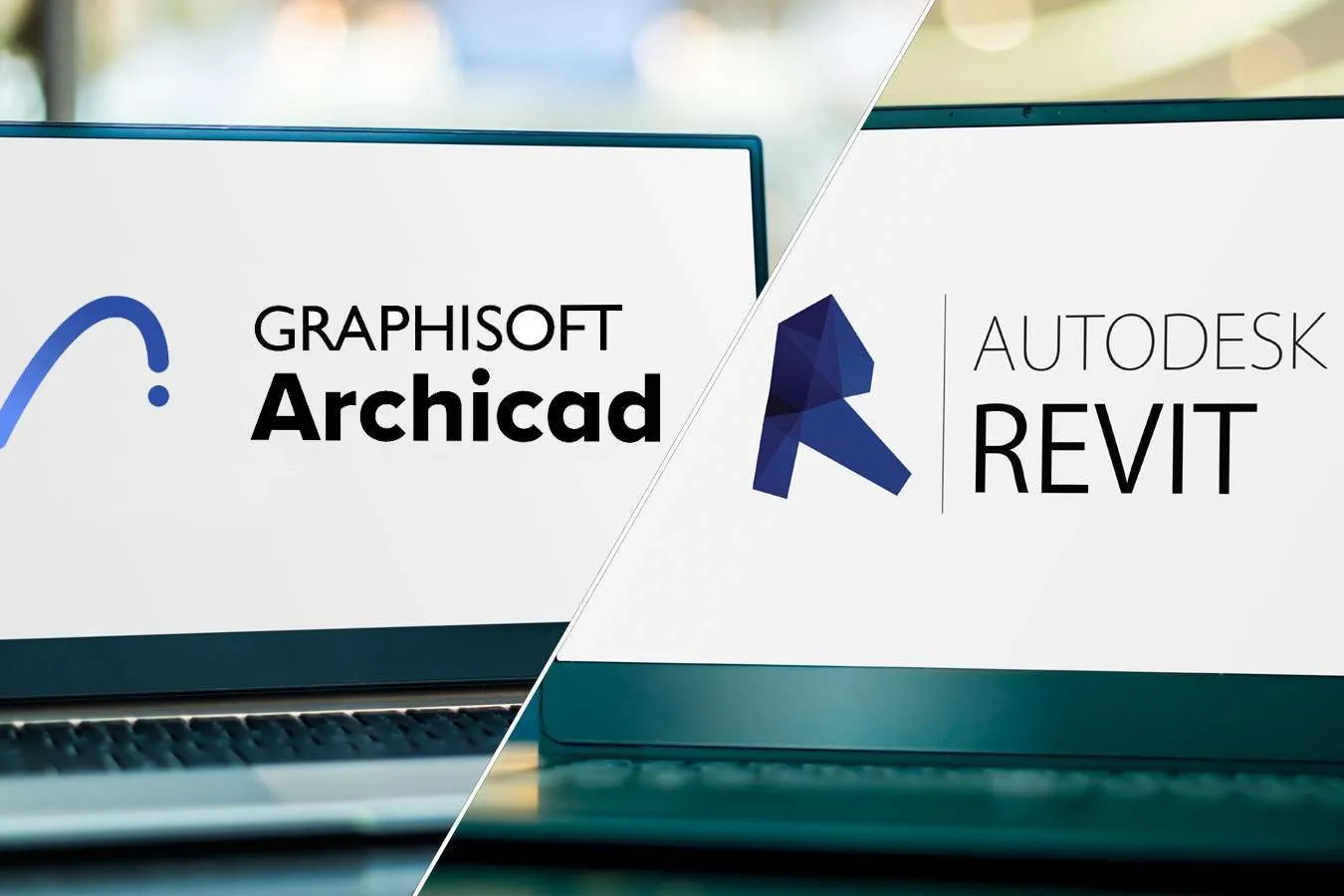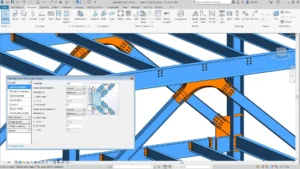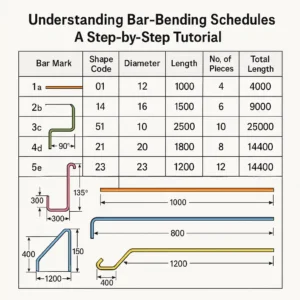Professional practice in design documentation and project management heavily relies on two widely used BIM platforms, Revit and Archicad.
The AEC industry requires different solutions from Revit as well as Archicad, although these platforms possess strong BIM capabilities. When architects and engineers make their selection between Revit vs. Archicad, they engage in a frequent software comparison. An extensive review of these platforms assists architects and engineers in finding the BIM tool that matches their work procedures and project specifications.
With this guide, you will gain better knowledge of how each software performs, and you will find that selecting the right solution for your group and projects will become easier.
What is BIM, & Why is It Important for Architects and Engineers?
Building Information Modeling (BIM) represents building characteristics through digital methods that combine their physical and functional aspects. In addition to being a three-dimensional model, BIM manages the full building life cycle that includes design through construction as well as maintenance and demolition phases. The BIM software platform provides capabilities for building information development alongside information management abilities to support joint project efforts and diminish construction errors.
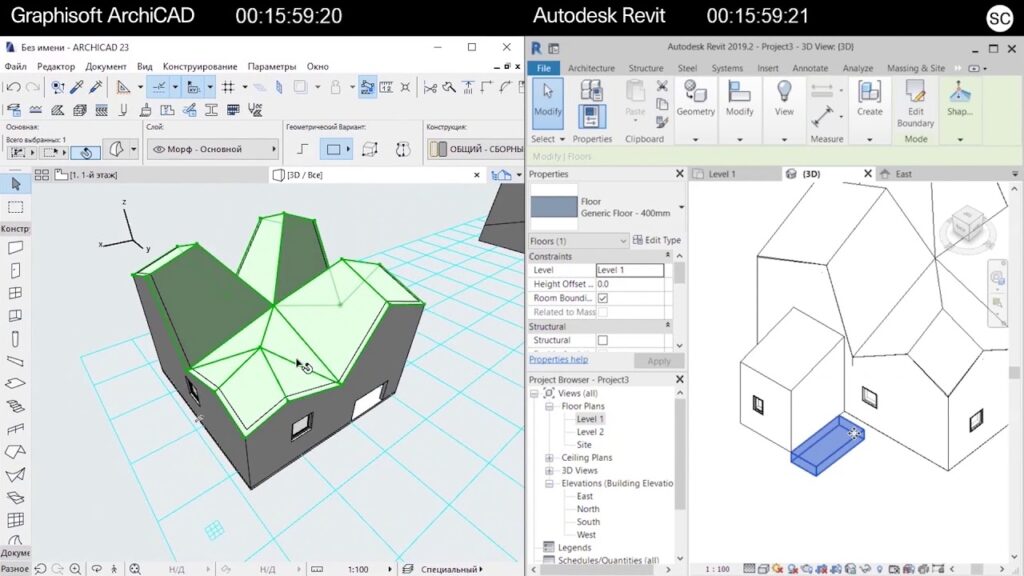
The use of BIM produces essential value for engineering professionals and architectural practitioners. The software enables multiple disciplines to coordinate their work while performing reliable building performance simulations and simplifying the design creation process. Projects managed through BIM enable groups to find issues at an early stage, thus minimizing redesign work and satisfying both design quality and structural integrity.
Overview of Revit
Autodesk has developed Revit as a thorough BIM software designed to serve architects along with structural engineers, MEP engineers, and contractors. Revit offers comprehensive functionalities that enable collaborative design work between different construction teams. Revit provides the following essential characteristics among its features.
- Parametric Modeling: Through parametric modeling, system users use parameters (including dimensions and materials) as controls that adjust building model behavior.
- 3D Design and Visualization: Revit gives users outstanding 3D design tools that let them view their designs with complete clarity.
- Collaboration and Cloud-Based Tools: The software supports BIM 360 as a cloud-based platform, enabling multiple users to share simultaneous work on the same model at once.
- Construction Documentation: Through automation, Revit makes construction document preparation simple through the automatic creation of several important designs, including floor plans, sections, elevations, and essential documents.
- MEP and Structural Design: Engineers strongly prefer Revit because it features special design capabilities for building MEP (Mechanical Electrical Plumbing) and structural systems.
Overview of Archicad
Archicad represents the main BIM software application that Graphisoft created for architectural use. The architectural design focus of Archicad distinguishes itself from Revit since it serves mainly architects, while Revit addresses multiple professional fields. These are the fundamental characteristics of the Archicad system:
- Advanced Modeling Capabilities: Archicad provides powerful tools for creating highly detailed architectural designs, including advanced modeling for complex forms and geometries.
- Intuitive User Interface: The user interface of the software receives many praises for its straightforward design that makes it usable by anyone from novices to experts in the field.
- Collaboration Tools: Through openBIM methodology, Archicad operates effortlessly with multiple software applications, resulting in better communication flow among various project team members.
- Rendering and Visualization: Archicad excels in visualization tools, providing high-quality rendering and 3D views.
- Document Management: Users can produce comprehensive construction documents automatically from Archicad modeling data and receive constant document updates through changes made in the model.
Feature Comparison: Revit vs Archicad
Determining between Revit and Archicad requires in-depth knowledge of their unique benefits towards BIM functionality. Let’s evaluate the main features of these solutions through different performance criteria to assist you in choosing software that matches your project specifications.
Revit Features
- Multi-Disciplinary Support: Integration for architecture, structural engineering, and MEP systems.
- Parametric Modeling: Dynamic models that automatically update across all views and components.
- BIM 360 Integration: Cloud-based platform for real-time collaboration and coordination among large teams.
- Detailed Engineering Tools: Advanced tools for structural analysis, MEP design, and coordination.
- Comprehensive Documentation: Automatic generation of construction documents from the 3D model.
- Collaboration: Real-time work sharing and cloud-based project management.
- Interoperability with Autodesk Products: Seamless integration with AutoCAD, Civil 3D, and other Autodesk tools.
Archicad Features
- User-Friendly Interface: Intuitive design with a focus on simplicity and ease of use for architects.
- Freeform Modeling: Flexible tools for creating complex and organic shapes, ideal for innovative designs.
- High-Quality Rendering: Built-in rendering engine for photorealistic visualizations and presentations.
- OpenBIM Compatibility: Easy integration and collaboration with other BIM tools through open standards.
- Strong Design Focus: Tailored more for architecture, providing creative freedom and focus on aesthetics.
- Teamwork Collaboration: Collaborative tools for small to medium-sized teams to work on the same project.
- Flexibility in Project Scale: Best for small to mid-sized projects and ideal for firms focused on architectural design.
Which BIM Tool Is Best for Engineers?
Engineers tend to favor Revit over Archicad for their design needs because Revit demonstrates better engineering functionality, especially when working on MEP, structural, and civil projects. The following paragraph outlines how the available software programs support engineering needs:
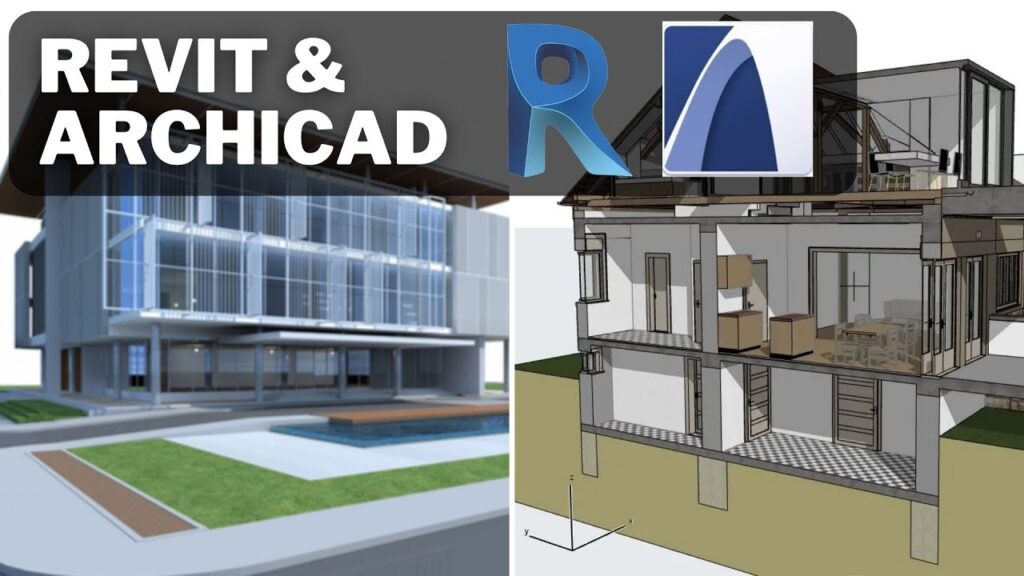
Revit for Engineers:
- Revit provides specific design tools for mechanical engineering and structural projects, which positions it strongly among projects needing thorough engineering work. The software enables engineers to build models of mechanical, electrical, and plumbing systems while allowing these systems to coordinate with building architectural and structural components.
- The parametric modeling function within Revit creates automatic system updates in all related areas to keep construction error costs under control.
- The seamless connection between Revit, AutoCAD, and Civil 3D simplifies designer operations by enabling uniformity among different stages, from design to construction. BIM 360, enabled through the software, allows teams to collaborate on the same updated model because it provides integrated support across various teams.
Archicad for Engineers:
- The structural tools available in Archicad maintain functional strength, but the Revit software delivers a more capable set of MEP resources. The link between Archicad, Rhino, and Tekla engineering tools enables minimal coordination between programs, yet the software still fails to achieve the extensive engineering functionality found in Revit.
- Large or complex projects with detailed MEP and structural modeling requirements benefit most from the chosen solution of Revit because it offers superior capabilities in specialized engineering design. Archicad provides utility for small-scale projects requiring minimal engineering input as well as activities that combine with other design-focused programs.
Performance of Revit on Mac
One of the major considerations for firms is the compatibility of Revit with different operating systems. Historically, Revit has been a Windows-only application, leading to questions about how it performs on Mac systems.
Revit on Windows vs. Mac
- Revit is optimized for Windows, and Autodesk has not developed a native Mac version. As a result, users who want to run Revit on a Mac typically need to use a virtual machine or boot camp to run Windows on their Mac.
- While Revit can function on a Mac using this workaround, the performance may not be as optimized as running it on a native Windows machine. Mac users often report slower performance and potential compatibility issues when using Revit through virtual machines or parallels.
- For firms that rely on Revit and want to use a Mac, it’s essential to invest in additional software like Parallels or Boot Camp, which may increase overall hardware and software costs.
Conclusion
Choosing between Revit and Archicad comes down to your firm’s specific needs, the complexity of your projects, and the tools you’re already using. If you are working on large-scale, multi-disciplinary projects and need comprehensive engineering tools with robust collaboration features, Revit is likely the best choice. Its deep integration with Autodesk products and cloud-based collaboration tools make it a powerhouse for complex designs.
If your focus is primarily architectural design, especially with a creative, design-driven approach, Archicad offers superior flexibility, easier learning curves, and advanced rendering tools that are ideal for visualizing architectural concepts.

