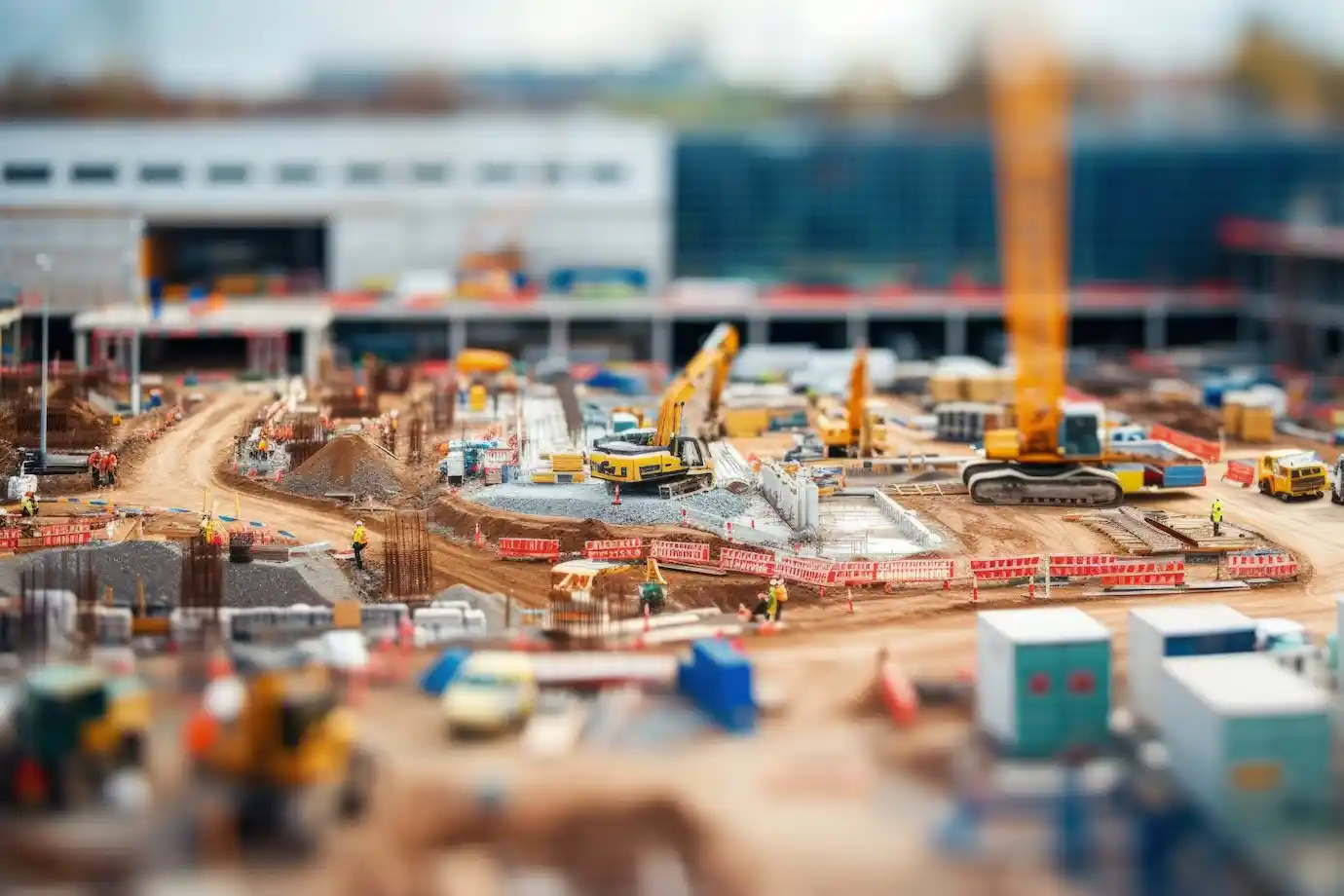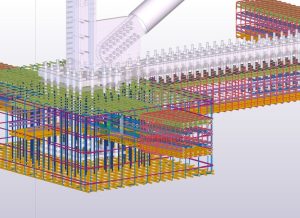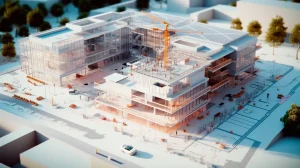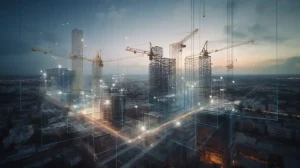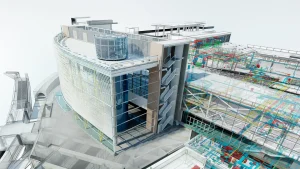Modern civilization depends on construction work which determines our daily existence including both stationary development and transportation systems. Construction enables infrastructure development by providing cities with skyscrapers and residential homes together with roads and industrial complexes and bridges. Each constructed building receives design through selected materials along with techniques that depend on its intended purpose and safety protocols and environmental factors.
To define construction, builders and engineers together with architects and owners of property need to grasp the distinct. Construction standards along with regulations guide the development of three major building categories starting from residential homes up to commercial spaces and industrial facilities.
This guide will provide you with complete knowledge about multiple construction types applications and their special characteristics regarding materials selection as well as safety protocols and operational capabilities.
The 5 Types of Construction
Building categorization within the construction industry happens through five main types that consider material types and their resistance to fire along with structural stability. These classification systems help explain various construction approaches while also ensuring proper safety measures and long-term performance and compliance standards. The construction sector consists of five distinct classifications.
Type 1 Construction (Fire-Resistive Construction)
Mechanisms designed for Type 1 construction rate at the top for fire resistance because they serve major buildings requiring strict fire safety measures. The structures incorporate features which endure fires for extended durations so that emergency evacuation and support response have additional time available.
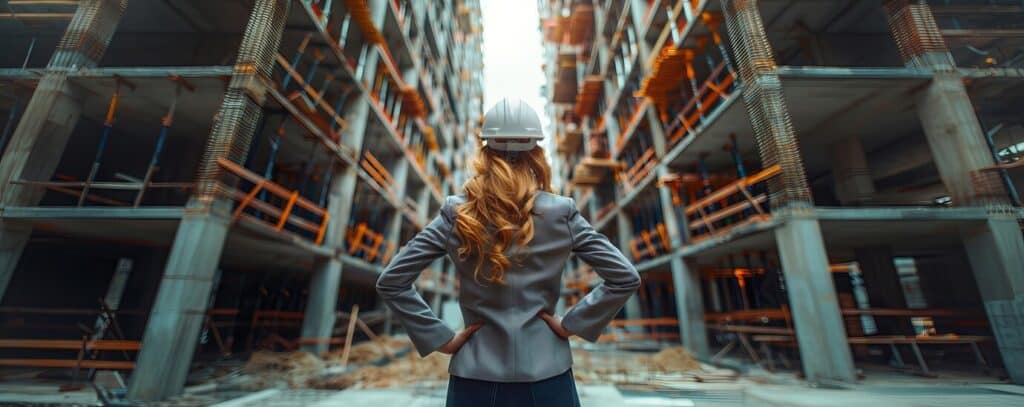
Key Features:
- The construction elements consist of non-flammable materials that include protected steel and reinforced concrete.
- Fire-resistant materials are applied to structural components including beams, walls and columns as well as floors in buildings.
- The tested duration of fire resistance ranges from 3 to 4 hours.
- Safety measures in these buildings include installation of advanced fire protection systems and fireproofing materials together with smoke ventilations systems.
- Minimal risk of structural collapse in the event of a fire.
Common Examples:
- Skyscrapers and high-rise office buildings
- Hospitals and medical facilities
- Large sports stadiums and arenas
- Airports and transportation hubs
The design of Type 1 buildings best suits densely populated cities because these types of buildings focus on safety and durability requirements. These structures demand high prices for construction sites because they need intensive fireproofing measures and high-quality materials.
Type 2 Construction (Non-Combustible Construction)
The fire resistance levels of Type 2 construction parallel Type 1 however this variant demonstrates reduced resistance. This construction type finds its use primarily in medium-size commercial and industrial structures because it provides fire protection without complete fireproofing measures.
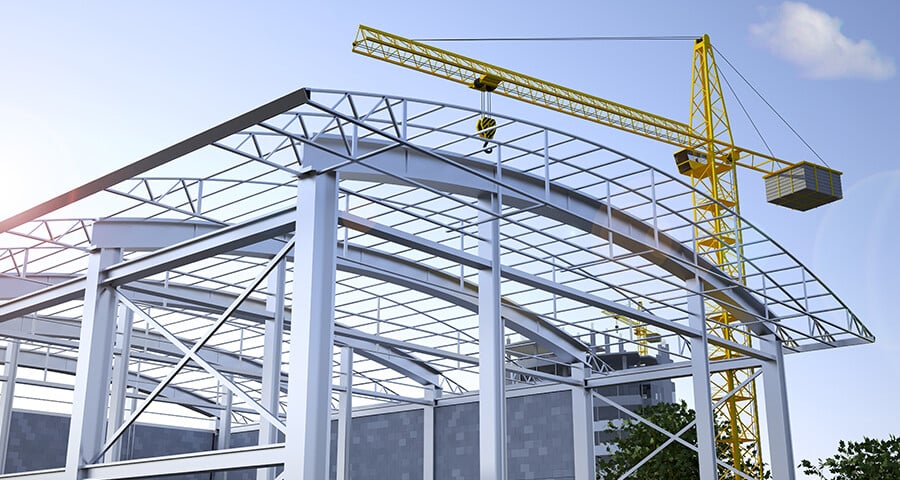
Key Features:
- The building construction incorporates non-combustible substances like concrete blocks together with precast concrete and lightweight steel.
- Fire resistance ratings that builders use fall within the period of 1 to 2 hours.
- The cost-effectiveness happens because Type 2 buildings use lighter steel framing than Type 1 buildings.
- Engineers use fire-retardant coatings during the design stage to increase protective measures.
- Sprinklers are present but the fireproofing measures in Type 1 buildings surpass those of Type 2 buildings.
Common Examples:
- Shopping malls and department stores
- Warehouses and storage facilities
- Large retail stores and supermarkets
- Parking garages and auto dealerships
Type 2 buildings serve the commercial sector because they combine reasonable costs with safe operational performance. Fire protection protocols need extra assessment for buildings of this type based on use and building occupancy.
Type 3 Construction (Ordinary Construction)
Type 3 construction consists of exterior fireproof brick-work and combustible interior wooden elements to which authorities refer as “brick-and-joist” construction. The design type appears frequently in cities as well as renovated or converted older buildings.
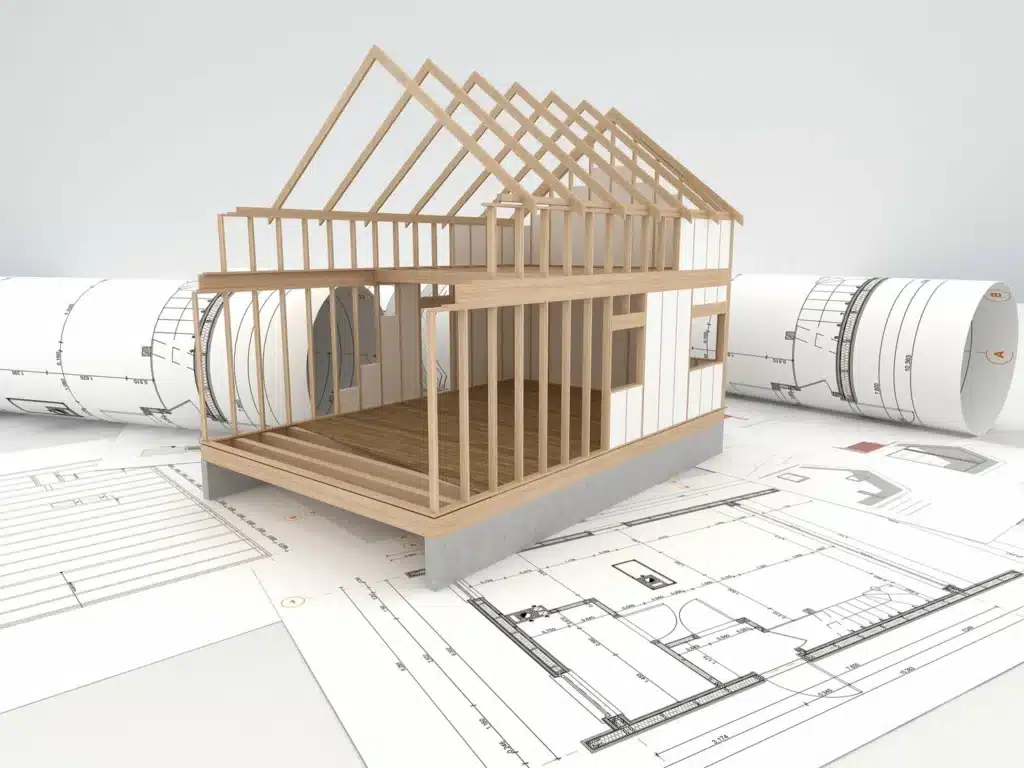
Key Features:
- The use of brick stone and concrete in exterior walls creates resistance to fire spread outside of buildings.
- The framework of internal structures consists of wood materials which build floors and contribute to ceilings as well as roofs in building design.
- Circumstances that affect fire resistance emerge from both the quality of materials used and architectural design choices.
- Modern fireproofing solutions can be added as an improvement to the structure during retrofitting operations.
Common Examples:
- Schools and educational institutions
- Small to mid-sized apartment buildings
- Office buildings in urban settings
- Mixed-use commercial and residential structures
The widespread use of Type 3 construction depends on its wooden interior frames which decrease the fire safety of these buildings in comparison to non-combustible structures. The addition of fire barriers along with sprinkler systems becomes mandatory for better safety measures.
Type 4 Construction (Heavy Timber Construction or “Mill Construction”)
Heavy timber construction which is known under the Type 4 classification utilizes substantial wooden beams as well as thick wooden columns. These timber sizes naturally protect buildings from fires because wood is a combustible material.
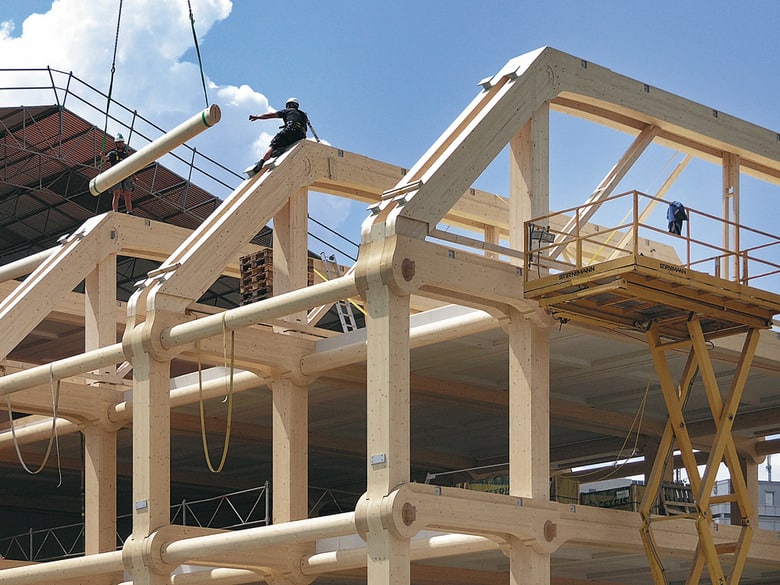
Key Features:
- The heavy civil construction method employs thick wooden columns alongside huge wooden planks notwithstanding large wooden beams which measure at least 8 inches in thickness.
- The thick dimensions of wood create slow combustion so building components become fire-resistant because they generate protective char that blocks flames from burning deeper.
- The exterior sides of buildings usually incorporate fire-resistant materials which include brick and concrete.
- The combination of high structural strength with durability characteristics defines many older industrial buildings built with timber materials.
- Modern builders use this material mainly for restorations instead of new construction but keep it in their design approach.
Common Examples:
- Historic mills and factories
- Large wooden churches
- Warehouses and breweries
- Converted industrial buildings turned into apartments or lofts
Type 4 buildings feature rustic features together with exceptional longevity. Modern apartments with preserved historical features now occupy previously industrial locations such as older mills and warehouses. The fire retardant properties of heavy timber do exist but builders often need to implement further fire protection methods to comply with current building regulations.
Type 5 Construction (Wood-Framed Construction)
Type 5 construction is the most common type used for residential buildings. It consists entirely of wood framing, making it the most flexible and cost-effective construction type. However, it is also the most vulnerable to fire unless treated with fire-retardant materials.
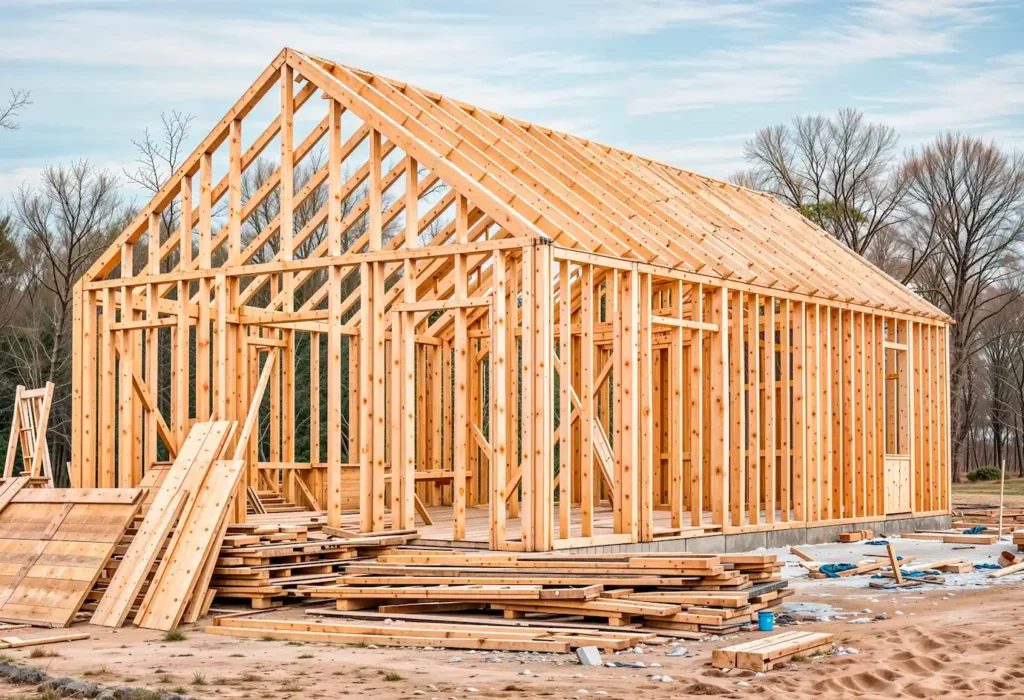
Key Features:
- Built entirely with wood, including load-bearing walls, floors, and roofs.
- Highly customizable and easy to modify, allowing for diverse architectural designs.
- Fire resistance is minimal unless fire-retardant coatings or sprinklers are added.
- Susceptible to damage from fire, termites, and moisture if not properly maintained.
- The most affordable and widely used construction type for homes is often built with the help of an experienced ADU Contractor, who ensures cost-efficiency and quality at every stage of the project.
Common Examples:
- Single-family homes and townhouses
- Multi-family residential complexes
- Small office buildings
- Light commercial buildings
Type 5 construction is favored for its affordability and ease of construction. However, strict fire codes often require additional safety measures, such as fire-rated walls and sprinkler systems, particularly in multi-unit housing developments.
Conclusion
Each of these construction types plays a significant role in the building industry, catering to different needs in terms of fire safety, durability, and cost. High-rise buildings and hospitals rely on Type 1 construction for maximum fire resistance, while homes and small offices benefit from the affordability of Type 5 construction.
Understanding these classifications is essential for builders, architects, and property owners to ensure that structures meet local building codes and safety regulations. Whether planning a residential home or a large commercial project, selecting the right construction type can impact a building’s longevity, maintenance costs, and overall safety.

