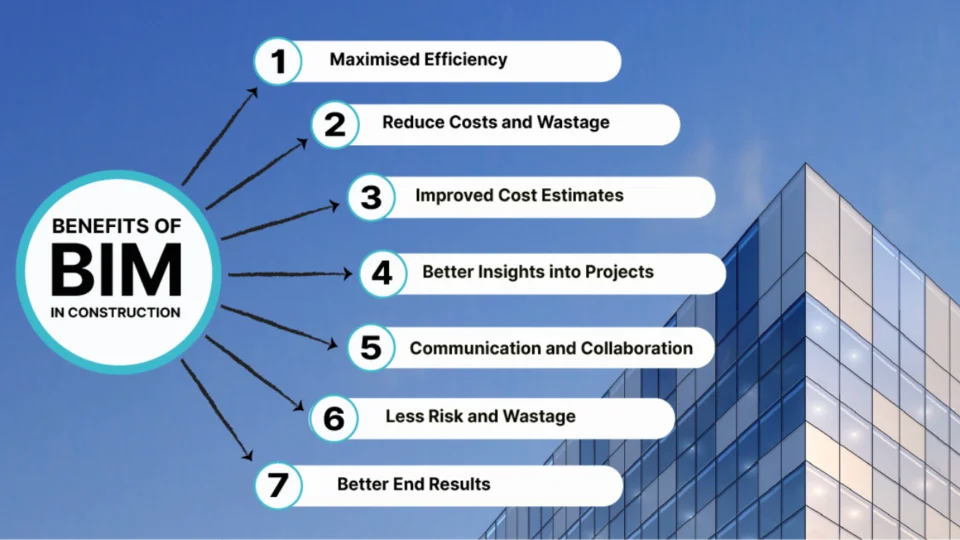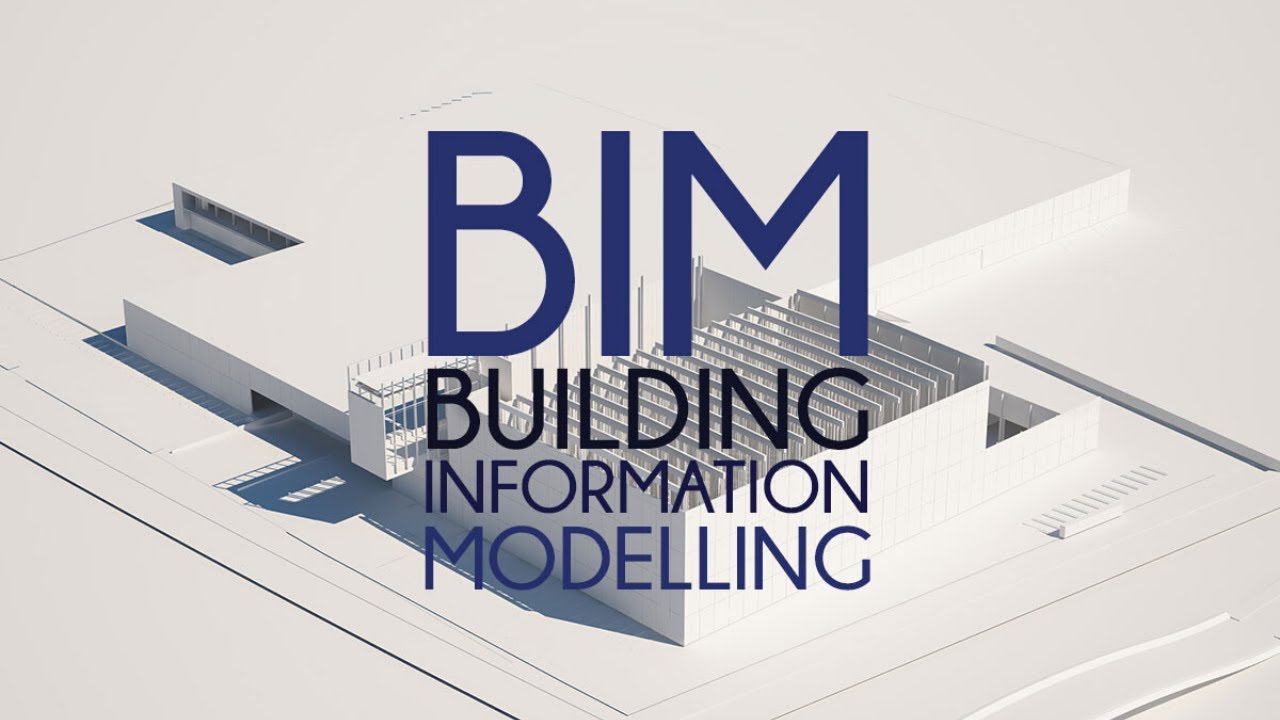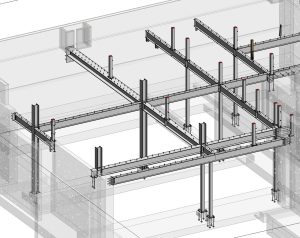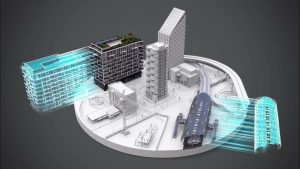The fields of architecture, engineering, and construction (AEC) strongly depend on precise collaboration with essential efficiency. Building Information Modeling (BIM) leads the revolution in designing and building infrastructure along with engineering more efficient management processes.
What does Building Information Modeling represent in its essence? This article examines Building Information Modeling by studying its definition along with its purpose and tools that guide engineering evolution.
What is Building Information Modeling (BIM)?
Building Information Modeling represents the fundamental concept in its essence. This digital method produces an entire representation of physical along with functional elements that characterize a building’s structure. BIM design differs from standard 2D drafting as well as 3D modeling through its data-rich modeling approach because it turns information-filled digital models into a joint decision-supporting platform.
An easy definition describes BIM as a system that enables information creation and management across multiple building life stages through shared digital models with immediate access and update abilities for all users. BIM provides alignment for all parties involved in building processes from the design stage through to construction scheduling and, finally, maintenance planning.

BIM Meaning in Construction
The BIM meaning in construction is multifaceted. It’s a process and philosophy that revolutionizes project delivery.
In construction, BIM enables:
- Visualization before construction begins
- Accurate quantity take-offs and estimates
- Efficient project scheduling
- Clash detection before conflicts arise onsite
- Lifecycle asset management after the building is complete
BIM promotes collaboration among all disciplines, reduces rework, and ensures better outcomes from design to demolition.
Core Components of BIM
To understand what BIM stands for, you must explore its foundational elements. BIM operates as a dynamic intelligent system instead of static digital drawing through its fundamental elements.
- Intelligent 3D Models: 3D elements within BIM design have an embedded data system that goes beyond static CAD drawings.
- Data-Rich Objects: BIM models contain objects that extend beyond shapes because they maintain vital information, such as material types combined with thermal performance and cost and lifetime data.
- Centralized Collaboration: The shared work environment connects all teams with one version control system that removes separate work areas between groups.
- Lifecycle Integration: BIM goes beyond design since it continues integrating throughout different project life cycles. This system operates through all stages of a building, including construction development, as well as operational phases and maintenance requirements while covering demolition.
Who Uses BIM?
BIM is a powerful tool for a wide range of professionals:
- Architects: To visualize, analyze, and present designs.
- Structural Engineers: To test load capacities and ensure safety.
- MEP Engineers: For coordinating mechanical, electrical, and plumbing systems.
- General Contractors: To plan construction schedules, detect clashes, and monitor costs.
- Facility Managers: For long-term building maintenance and upgrades.
Governments and large organizations are increasingly requiring BIM for public projects, making it essential knowledge across the industry.
Practical Applications of BIM in the AEC Industry
Building Information Modeling tools enable better collaboration with design features that reduce project costs while streamlining all work processes from beginning to end. The subsequent sections show how BIM design functions in various phases of construction development.
1. Conceptual Design & Pre-Planning
The early use of BIM for architects involved creating digital models that evaluate design choices and space interconnections. Through BIM tools, designers quickly conduct design explorations and show projects to clients through 3D visualizations, which results in achieving project objectives.
2. Detailed Design & Engineering Coordination
The development stage of design enables architects and engineers to edit a unified model through BIM tools. The shared model design enables multiple disciplines to work together, thus allowing teams to fix design conflicts at an early project stage. The shared platform generates precise plans that follow stated project objectives.
3. Construction Planning & Simulation
The construction site benefits from BIM for construction through optimized workflow operations. The combination of 4D modeling, which shows time simulations, with 5D modeling, which performs cost estimation, allows contractors to build visual models of sequences and oversee budgets. The implementation of this approach enables staff to prevent delays while cutting down project construction expenses.
4. Documentation & Permit Approvals
Platform BIM functions through automation to generate the documentation needed for construction projects. A central model produces all documentation, including floor plans and schedules. The system removes issues caused by divergent sets of building drawings and expedites the necessary approvals involved in permitting procedures.
5. Facility Management & Operations
After completion, the BIM model turns into a digital replica that mirrors the entire building. BIM enables facility managers to manage their assets along with conducting preventive maintenance while additionally helping with facility renovation planning. With real-time data integration, BIM supports smarter building operations and long-term efficiency.
6. Renovations, Retrofits, and Demolition
Using BIM technology, engineers make accurate computer-aided models of infrastructures that already exist before implementing renovations and retrofits. Designers utilize precise data for their updating plans while contractors prevent unexpected events by utilizing this data. This ensures cost-effective and sustainable updates to older buildings.
Benefits of Using BIM

The transition to BIM yields countless benefits for every stakeholder:
- Enhanced Collaboration: Centralized models enable real-time delivery of team coordination, which enhances communication quality and reduces mistakes.
- Cost and Time Savings: The automation of takeoffs coupled with automated clash detection combined with a lower number of RFIs results in both time and cost savings for projects.
- Improved Design Accuracy: The inclusion of extensive data in each object leads to precise measurements alongside accurate quantity assessment and compliance verification.
- Lifecycle Efficiency: BIM supports long-term building performance, enabling sustainable design and operational energy savings.
- Risk Reduction: By implementing early visualizations, error detection, and stakeholder involvement, the process of risk reduction achieves unexpected change mitigation as well as litigation avoidance.
BIM Levels of Development (LOD)
To fully appreciate what is Building Information Modeling, it’s crucial to understand the Levels of Development (LOD). These define the detail and reliability of information in a BIM model at each project phase. Each level increases model fidelity and supports different stakeholders and project goals.
| LOD Level | Description | Use Case |
| LOD 100 | Conceptual geometry | Massing studies and zoning analysis |
| LOD 200 | Approximate geometry and parameters | Early design coordination |
| LOD 300 | Accurate geometry and dimensions | Construction documents and detailing |
| LOD 400 | Fabrication-ready components | Offsite prefabrication and assembly |
| LOD 500 | As-built, field-verified model | Facility management and operations |
BIM vs Traditional CAD: What’s the Difference?
While both BIM and CAD are digital design tools, they’re vastly different in purpose and functionality.
| Feature | Traditional CAD | Building Information Modeling (BIM) |
| 2D/3D Representation | Yes | Yes |
| Data Embedding | No | Yes |
| Collaboration Capabilities | Limited | Extensive |
| Real-Time Clash Detection | No | Yes |
| Lifecycle Integration | No | Yes |
BIM doesn’t replace CAD, but it extends and enhances its capabilities through integrated information and smarter workflows.
Best BIM Tools and Software Worldwide
Choosing the right platform is key to a successful BIM process. Here are some of the best BIM software worldwide, which are widely used in the industry:
- Autodesk Revit
- Graphisoft Archicad
- Trimble Tekla
- Bentley AECOsim (OpenBuildings Designer)
- Vectorworks Architect
Each of these BIM tools serves different needs — from early-stage design to construction documentation and facility management.
The Future of BIM
The future of BIM is data-driven, intelligent, and deeply integrated:
- Digital Twins: Real-time, virtual replicas of buildings that evolve as conditions change, enabling predictive maintenance and smarter city planning.
- AI and Machine Learning: BIM platforms are beginning to suggest design improvements, automate scheduling, and identify cost-saving opportunities.
- Smart Cities and IoT Integration: BIM is becoming central to urban planning, allowing infrastructure to adapt based on environmental and social data.
Conclusion
The understanding of the meaning of BIM, alongside the selection of correct BIM tools, will improve your projects from residential houses to infrastructure systems.
Building information modeling exists as more than an industry forecast because architects, engineers, and contractors already use it throughout the complete project lifecycle from design inception to facility management. Building information modeling software demands immediate evaluation as it represents the optimal time to discover options that will enable confident leadership.





